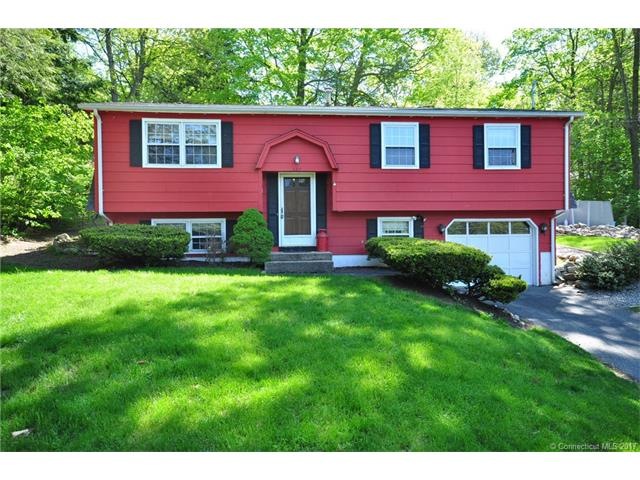
389 County Rd Torrington, CT 06790
Highlights
- Above Ground Pool
- Deck
- Partially Wooded Lot
- Open Floorplan
- Raised Ranch Architecture
- Attic
About This Home
As of June 2022Wonderful home in lovely neighborhood situated away from the road. Enjoy summertime barbecues and cooling off on the expansive deck and above ground pool. The floor plan is open and great for entertaining. There is hardwood flooring under the living room carpet, fresh interior paint in the two bedrooms, hallway and bathroom. The hot water heater is 2 years old and a new roof was put on in 2005. The full bath has a tastefully remodeled tub area. The lower level boasts a second family room, half bath and laundry room. Walkout to the attached one car garage. A great value for this well cared for home.
Home Details
Home Type
- Single Family
Est. Annual Taxes
- $3,470
Year Built
- Built in 1969
Lot Details
- 0.44 Acre Lot
- Sloped Lot
- Partially Wooded Lot
Home Design
- Raised Ranch Architecture
- Wood Siding
- Radon Mitigation System
Interior Spaces
- 1,512 Sq Ft Home
- Open Floorplan
- Attic or Crawl Hatchway Insulated
- Storm Doors
Kitchen
- Oven or Range
- Gas Range
- Dishwasher
- Disposal
Bedrooms and Bathrooms
- 3 Bedrooms
Finished Basement
- Walk-Out Basement
- Basement Fills Entire Space Under The House
Parking
- 1 Car Attached Garage
- Parking Deck
- Driveway
Outdoor Features
- Above Ground Pool
- Deck
- Shed
- Rain Gutters
Schools
- East Elementary School
- Torrington High School
Utilities
- Heating System Uses Natural Gas
- Cable TV Available
Community Details
- No Home Owners Association
Ownership History
Purchase Details
Home Financials for this Owner
Home Financials are based on the most recent Mortgage that was taken out on this home.Purchase Details
Map
Similar Homes in Torrington, CT
Home Values in the Area
Average Home Value in this Area
Purchase History
| Date | Type | Sale Price | Title Company |
|---|---|---|---|
| Warranty Deed | -- | -- | |
| Warranty Deed | $197,000 | -- |
Mortgage History
| Date | Status | Loan Amount | Loan Type |
|---|---|---|---|
| Open | $140,600 | Stand Alone Refi Refinance Of Original Loan | |
| Previous Owner | $148,000 | No Value Available | |
| Previous Owner | $32,400 | No Value Available | |
| Previous Owner | $25,000 | No Value Available |
Property History
| Date | Event | Price | Change | Sq Ft Price |
|---|---|---|---|---|
| 06/15/2022 06/15/22 | Sold | $235,500 | +2.4% | $156 / Sq Ft |
| 05/05/2022 05/05/22 | Pending | -- | -- | -- |
| 04/29/2022 04/29/22 | For Sale | $230,000 | +55.4% | $152 / Sq Ft |
| 07/31/2017 07/31/17 | Sold | $148,000 | -2.6% | $98 / Sq Ft |
| 05/22/2017 05/22/17 | For Sale | $152,000 | -- | $101 / Sq Ft |
Tax History
| Year | Tax Paid | Tax Assessment Tax Assessment Total Assessment is a certain percentage of the fair market value that is determined by local assessors to be the total taxable value of land and additions on the property. | Land | Improvement |
|---|---|---|---|---|
| 2024 | $4,295 | $89,530 | $20,580 | $68,950 |
| 2023 | $4,294 | $89,530 | $20,580 | $68,950 |
| 2022 | $4,220 | $89,530 | $20,580 | $68,950 |
| 2021 | $4,134 | $89,530 | $20,580 | $68,950 |
| 2020 | $4,134 | $89,530 | $20,580 | $68,950 |
| 2019 | $3,502 | $75,850 | $20,580 | $55,270 |
| 2018 | $3,502 | $75,850 | $20,580 | $55,270 |
| 2017 | $3,470 | $75,850 | $20,580 | $55,270 |
| 2016 | $3,470 | $75,850 | $20,580 | $55,270 |
| 2015 | $3,470 | $75,850 | $20,580 | $55,270 |
| 2014 | $4,178 | $115,020 | $42,060 | $72,960 |
Source: SmartMLS
MLS Number: G10223436
APN: TORR-000141-000005-000019
- 156 Bradford Rd
- 531 Oxbow Dr
- 167 Santa Maria Dr
- 256 Chestnut Hill Rd
- 149 Edgewood Dr
- 683 Torringford St
- 64 Settlers Ln
- 211 Fairlawn Dr
- 363 Fairlawn Dr
- 9 Hannah Way
- 179 Greenridge Rd
- 146 Whitewood Rd
- 5 Flanders Crossing
- 177 Darling St
- 175 Ramstein Rd
- 70 Adelaide Terrace
- 1068 Torringford St
- 153 Barton St
- 167 Weingart Rd
- 0 Lisle St
