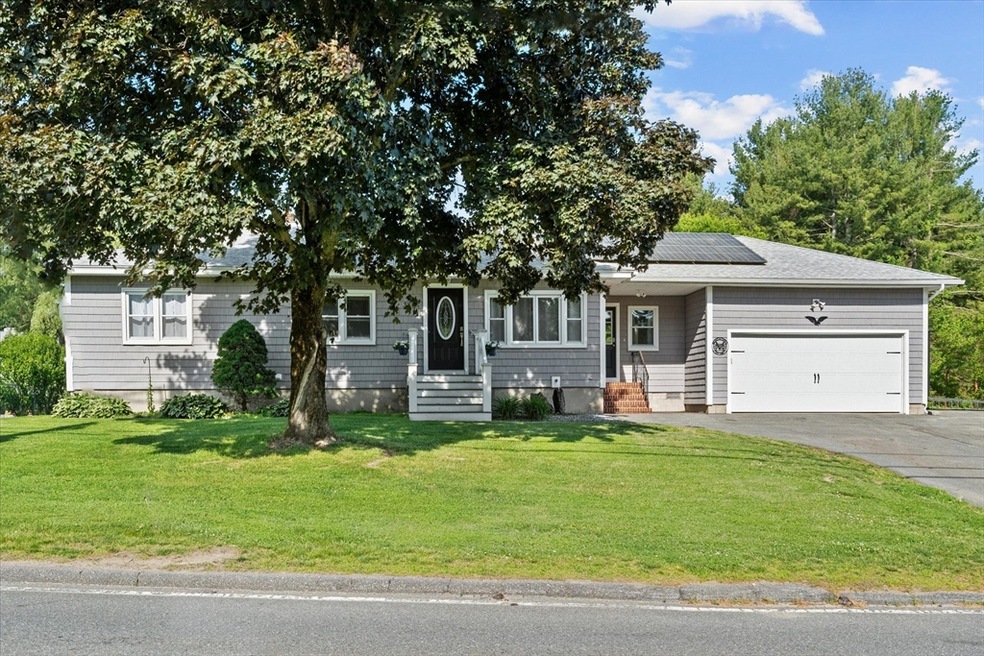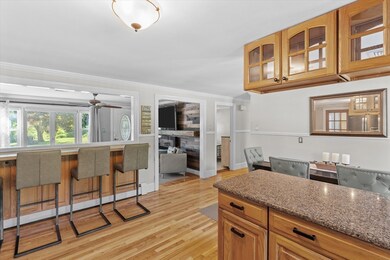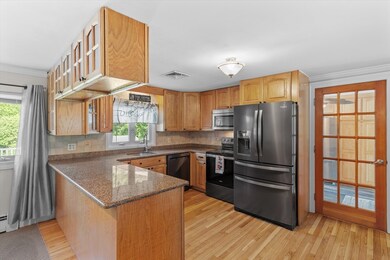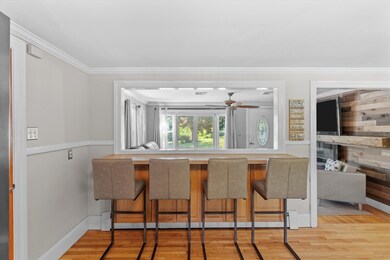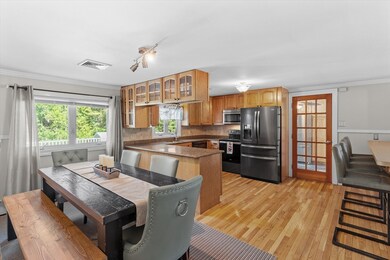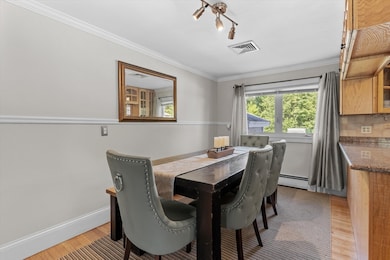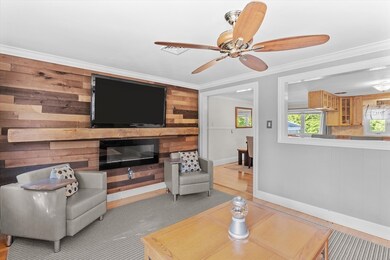
389 Howe St Methuen, MA 01844
The North End NeighborhoodHighlights
- Golf Course Community
- Spa
- Property is near public transit
- Community Stables
- Deck
- Wooded Lot
About This Home
As of July 2024Welcome to single level living at it's finest! On the main level you'll find an open kitchen/dining room with hardwood flooring, granite counters and newer appliances. The adjacent living room has hardwood flooring, a wall mount electric fireplace and bay window. Down the hall you'll find three nice sized bedrooms with hardwood floors and a full bath. Connecting the garage to the house is a mud room/office perfect for extra storage and complete with a 2nd fridge and cabinets. A slider opens to a huge deck with newer hot tub. Your 2 car oversized garage has plenty of storage above. The lower level features two rooms and a 3/4 bath perfect for a teen suite/game room or workout area. The unfinished portion features a wood stove and plenty of storage. This home is well maintained with CENTRAL AIR, newer hot water heater, solar panels, vinyl siding and more. You'll love the peaceful country setting, close to shopping, highways, restaurants and all Methuen/Salem/Haverhill has to offer.
Co-Listed By
Nancy Dowling
Home Details
Home Type
- Single Family
Est. Annual Taxes
- $4,782
Year Built
- Built in 1959
Lot Details
- 0.46 Acre Lot
- Level Lot
- Wooded Lot
- Property is zoned RR
Parking
- 2 Car Attached Garage
- Parking Storage or Cabinetry
- Garage Door Opener
- Driveway
- Open Parking
- Off-Street Parking
Home Design
- Ranch Style House
- Frame Construction
- Blown Fiberglass Insulation
- Blown-In Insulation
- Shingle Roof
- Concrete Perimeter Foundation
Interior Spaces
- 1,830 Sq Ft Home
- Ceiling Fan
- Sliding Doors
- Mud Room
- Living Room with Fireplace
- Bonus Room
- Partially Finished Basement
- Basement Fills Entire Space Under The House
Kitchen
- Breakfast Bar
- Range
- Microwave
- Dishwasher
- Solid Surface Countertops
Flooring
- Wood
- Wall to Wall Carpet
- Ceramic Tile
- Vinyl
Bedrooms and Bathrooms
- 3 Bedrooms
- Dual Closets
- 2 Full Bathrooms
Laundry
- Dryer
- Washer
Outdoor Features
- Spa
- Deck
- Outdoor Storage
Location
- Property is near public transit
- Property is near schools
Schools
- Cgs Elementary And Middle School
- MHS High School
Utilities
- Central Air
- Heating System Uses Oil
- Baseboard Heating
- 200+ Amp Service
- Water Heater
Listing and Financial Details
- Assessor Parcel Number 2046592
Community Details
Recreation
- Golf Course Community
- Park
- Community Stables
Additional Features
- No Home Owners Association
- Shops
Ownership History
Purchase Details
Home Financials for this Owner
Home Financials are based on the most recent Mortgage that was taken out on this home.Similar Homes in the area
Home Values in the Area
Average Home Value in this Area
Purchase History
| Date | Type | Sale Price | Title Company |
|---|---|---|---|
| Deed | $265,000 | -- | |
| Deed | $265,000 | -- |
Mortgage History
| Date | Status | Loan Amount | Loan Type |
|---|---|---|---|
| Open | $300,000 | Purchase Money Mortgage | |
| Closed | $300,000 | Purchase Money Mortgage | |
| Closed | $217,050 | Stand Alone Refi Refinance Of Original Loan | |
| Closed | $243,800 | No Value Available | |
| Closed | $45,000 | No Value Available | |
| Closed | $174,173 | No Value Available | |
| Closed | $135,000 | Purchase Money Mortgage |
Property History
| Date | Event | Price | Change | Sq Ft Price |
|---|---|---|---|---|
| 07/12/2024 07/12/24 | Sold | $650,000 | +3.3% | $355 / Sq Ft |
| 06/10/2024 06/10/24 | Pending | -- | -- | -- |
| 06/05/2024 06/05/24 | For Sale | $629,000 | -- | $344 / Sq Ft |
Tax History Compared to Growth
Tax History
| Year | Tax Paid | Tax Assessment Tax Assessment Total Assessment is a certain percentage of the fair market value that is determined by local assessors to be the total taxable value of land and additions on the property. | Land | Improvement |
|---|---|---|---|---|
| 2025 | $4,964 | $469,200 | $229,200 | $240,000 |
| 2024 | $4,782 | $440,300 | $200,300 | $240,000 |
| 2023 | $4,527 | $386,900 | $176,300 | $210,600 |
| 2022 | $4,313 | $330,500 | $144,200 | $186,300 |
| 2021 | $4,045 | $306,700 | $136,200 | $170,500 |
| 2020 | $4,040 | $300,600 | $136,200 | $164,400 |
| 2019 | $3,889 | $274,100 | $128,200 | $145,900 |
| 2018 | $3,692 | $258,700 | $120,200 | $138,500 |
| 2017 | $3,594 | $245,300 | $120,200 | $125,100 |
| 2016 | $3,426 | $231,300 | $112,200 | $119,100 |
| 2015 | $3,323 | $227,600 | $112,200 | $115,400 |
Agents Affiliated with this Home
-
The Nancy Dowling Team
T
Seller's Agent in 2024
The Nancy Dowling Team
4 in this area
153 Total Sales
-
N
Seller Co-Listing Agent in 2024
Nancy Dowling
-
Olubunmi Okoya

Buyer's Agent in 2024
Olubunmi Okoya
Engel & Volkers Boston
(857) 413-7136
1 in this area
95 Total Sales
Map
Source: MLS Property Information Network (MLS PIN)
MLS Number: 73247631
APN: METH-000906-000076-000012A
- 57 Phoebe St Unit 33
- 22 Cardinal Rd Unit 22
- 4 Hawkes Brook Ln
- 63 Currier St
- 80 Hampstead St
- 580 Howe St
- 11 Sierra Ct Unit 10
- 16 Sierra Ct Unit 16
- 14 Stephan Ave
- 16 Argilla Rd
- 57 Cox Ln
- 3 Bramble Hill Rd
- 11 Balmoral Dr
- 7 Michael Anthony Rd
- 66 Washington St
- 139 North St
- 9 Hawkes Ave
- 50 Grandview Rd
- 45 Washington St Unit 7
- 4 Theresa Ave
