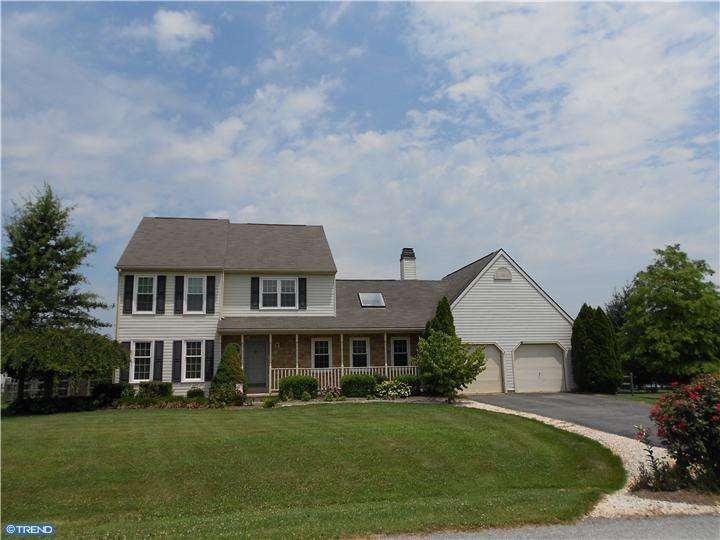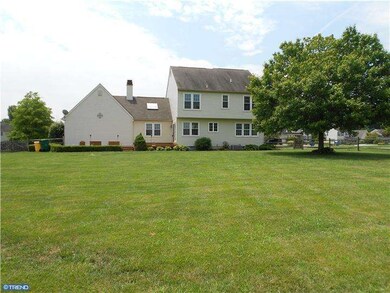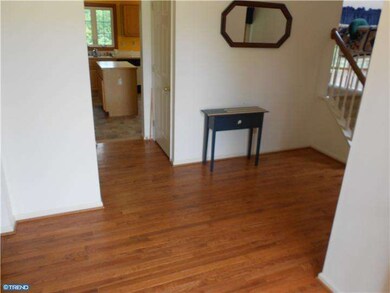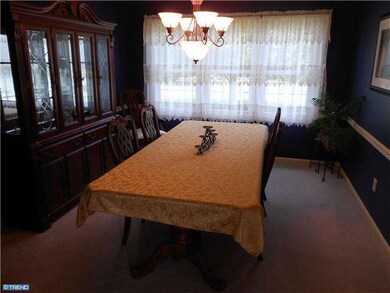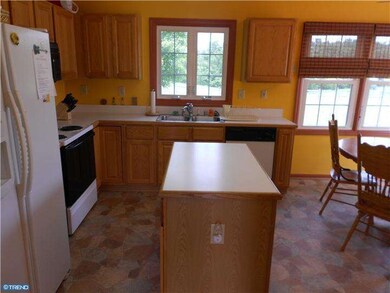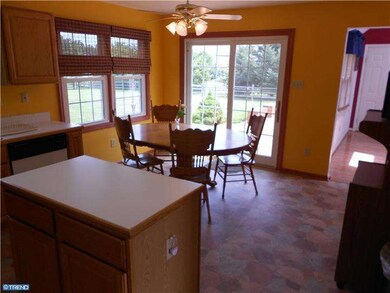
389 Misty Vale Dr Middletown, DE 19709
Odessa NeighborhoodEstimated Value: $570,000 - $685,000
Highlights
- Colonial Architecture
- Deck
- Wood Flooring
- Lorewood Grove Elementary School Rated A
- Cathedral Ceiling
- 1 Fireplace
About This Home
As of September 2012Misty Vale Farms, 4 Bedrooms,2.5 Baths, Two-story Colonial, Living Room, Family Room w/vaulted ceiling, Skylight & Fireplace, Oak Kitchen. Master Bedroom has a vaulted ceiling and full bath, 3 additional bedrooms and hall bath, and 2nd floor Laundry. Seller has installed new Thermal Windows with a life time warranty as well as a new new slider and front door by P.J.Fitzpatrick. This home also has a 2-Car Garage, finished Basement, Gas Heat, Gas Hot Water and a Fenced Yard. The Lot is 1 Acre that extends beyond the fence as do the backs of surrounding homes making for a great View.
Home Details
Home Type
- Single Family
Est. Annual Taxes
- $1,897
Year Built
- Built in 1994
Lot Details
- 1.04 Acre Lot
- Lot Dimensions are 80x377
- Level Lot
- Open Lot
- Back, Front, and Side Yard
- Property is in good condition
- Property is zoned NC21
HOA Fees
- $13 Monthly HOA Fees
Parking
- 2 Car Attached Garage
- 3 Open Parking Spaces
Home Design
- Colonial Architecture
- Shingle Roof
- Stone Siding
- Vinyl Siding
- Concrete Perimeter Foundation
Interior Spaces
- 2,200 Sq Ft Home
- Property has 2 Levels
- Cathedral Ceiling
- Ceiling Fan
- Skylights
- 1 Fireplace
- Replacement Windows
- Family Room
- Living Room
- Dining Room
- Finished Basement
- Basement Fills Entire Space Under The House
- Laundry on upper level
Kitchen
- Eat-In Kitchen
- Dishwasher
- Kitchen Island
- Disposal
Flooring
- Wood
- Wall to Wall Carpet
- Vinyl
Bedrooms and Bathrooms
- 4 Bedrooms
- En-Suite Primary Bedroom
- En-Suite Bathroom
- 2.5 Bathrooms
Eco-Friendly Details
- Energy-Efficient Windows
Outdoor Features
- Deck
- Porch
Utilities
- Forced Air Heating and Cooling System
- Heating System Uses Gas
- Underground Utilities
- 200+ Amp Service
- Natural Gas Water Heater
- On Site Septic
- Cable TV Available
Community Details
- Association fees include common area maintenance
Listing and Financial Details
- Tax Lot 065
- Assessor Parcel Number 13-019.10-065
Ownership History
Purchase Details
Purchase Details
Home Financials for this Owner
Home Financials are based on the most recent Mortgage that was taken out on this home.Purchase Details
Home Financials for this Owner
Home Financials are based on the most recent Mortgage that was taken out on this home.Similar Homes in Middletown, DE
Home Values in the Area
Average Home Value in this Area
Purchase History
| Date | Buyer | Sale Price | Title Company |
|---|---|---|---|
| Flynn Francis | -- | None Available | |
| Koury Joseph El | $285,000 | None Available | |
| Banning Charles R | $230,000 | -- |
Mortgage History
| Date | Status | Borrower | Loan Amount |
|---|---|---|---|
| Open | Glynn Francis | $70,000 | |
| Closed | Glynn Francis | $70,000 | |
| Closed | Glynn Francis | $35,000 | |
| Closed | Koury Joseph El | $26,000 | |
| Open | Koury Joseph El | $228,000 | |
| Previous Owner | Banning Charles R | $50,000 | |
| Previous Owner | Banning Charles R | $184,000 | |
| Closed | Banning Charles R | $23,000 |
Property History
| Date | Event | Price | Change | Sq Ft Price |
|---|---|---|---|---|
| 09/28/2012 09/28/12 | Sold | $285,000 | -5.0% | $130 / Sq Ft |
| 08/15/2012 08/15/12 | Pending | -- | -- | -- |
| 07/19/2012 07/19/12 | Price Changed | $300,000 | -1.6% | $136 / Sq Ft |
| 06/26/2012 06/26/12 | For Sale | $305,000 | -- | $139 / Sq Ft |
Tax History Compared to Growth
Tax History
| Year | Tax Paid | Tax Assessment Tax Assessment Total Assessment is a certain percentage of the fair market value that is determined by local assessors to be the total taxable value of land and additions on the property. | Land | Improvement |
|---|---|---|---|---|
| 2024 | $4,810 | $111,300 | $15,300 | $96,000 |
| 2023 | $4,112 | $111,300 | $15,300 | $96,000 |
| 2022 | $4,118 | $111,300 | $15,300 | $96,000 |
| 2021 | $4,065 | $111,300 | $15,300 | $96,000 |
| 2020 | $4,009 | $111,300 | $15,300 | $96,000 |
| 2019 | $3,064 | $111,300 | $15,300 | $96,000 |
| 2018 | $3,599 | $111,300 | $15,300 | $96,000 |
| 2017 | $3,452 | $111,300 | $15,300 | $96,000 |
| 2016 | $3,145 | $111,300 | $15,300 | $96,000 |
| 2015 | $3,064 | $111,300 | $15,300 | $96,000 |
| 2014 | $3,061 | $111,300 | $15,300 | $96,000 |
Agents Affiliated with this Home
-
Thomas Whitfield

Seller's Agent in 2012
Thomas Whitfield
RE/MAX
(302) 376-9700
18 Total Sales
-
Angela Ferguson

Buyer's Agent in 2012
Angela Ferguson
RE/MAX
(302) 373-7220
2 in this area
99 Total Sales
Map
Source: Bright MLS
MLS Number: 1004026546
APN: 13-019.10-065
- 602 Colchester Ct
- 410 Reading Ln
- 1225 Carrick Ct
- 114 Austrian Pine Ct
- 208 E Bradford Ct
- 424 Winterberry Dr
- 21 Golden Raintree Ct
- 19 Golden Raintree Ct
- 17 Golden Raintree Ct
- 15 Golden Raintree Ct
- 405 Smee Rd
- 427 Paper Birch St
- 208 Northern Oak St
- 426 Paper Birch St
- 1300 Carrick Ct Unit MASSEY ELITE MODEL
- 1300 Carrick Ct Unit MASSEY MODEL HOME
- 358 Tiger Lily Dr
- 715 Honey Locust Rd
- 400 Rederick Ln Unit OXFORD
- 400 Rederick Ln Unit EDEN II
- 389 Misty Vale Dr
- 387 Misty Vale Dr
- 601 Colchester Ct
- 388 Misty Vale Dr
- 411 Reading Ln
- 603 Colchester Ct
- 386 Misty Vale Dr
- 102 Yorkshire Ct
- 605 Colchester Ct
- 412 Reading Ln
- 384 Misty Vale Dr
- 100 Preston Ct
- 395 Misty Vale Dr
- 607 Colchester Ct
- 382 Misty Vale Dr
- 408 Reading Ln
- 106 Yorkshire Ct
- 377 Misty Vale Dr
- 103 Yorkshire Ct
- 397 Misty Vale Dr
