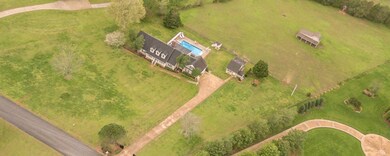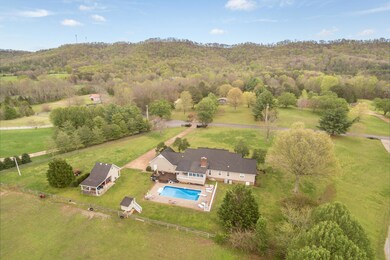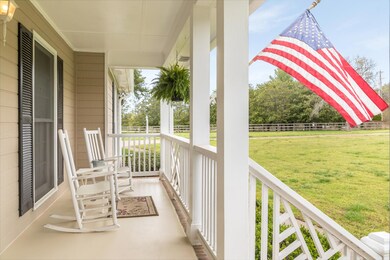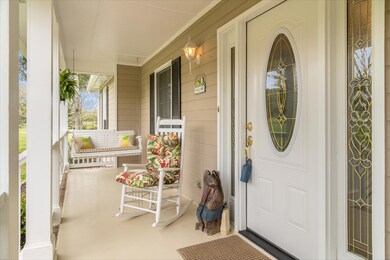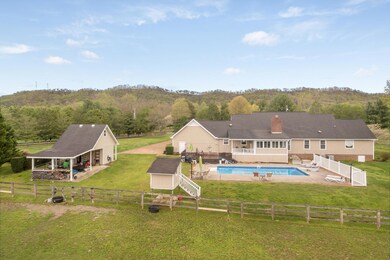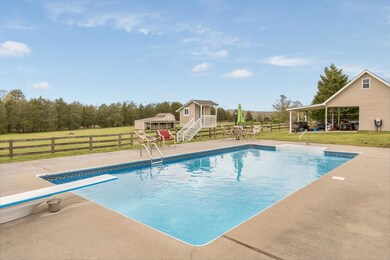
389 Pleasant View Dr Ringgold, GA 30736
Highlights
- Barn
- In Ground Pool
- Open Floorplan
- Ringgold Middle School Rated A-
- 5.48 Acre Lot
- Mountain View
About This Home
As of July 2017Your own piece of the world can be actualized on this five plus acre mini farm complete with four stall stable horse barn with tack room, gardening & tool barn that for those with less than a green thumb could easily double as the cabana house which is conveniently located near the pool. This house and property offer something for everyone. Located just 15 minutes from Hamilton Place Mall and convenient to downtown Chattanooga, Dalton, GA & Cleveland, TN. Impeccably maintained and neutrally decorated, this home is not only attractive but feels like home. Wrapped in the lush countryside of North Georgia just across the Chattanooga line, your escape begins the moment you enter the drive. With its perimeter surrounded with hardwoods, privacy and serenity abounds. Main level offers master and two guest bedrooms with additional master on second level with separate shower and soaking tub as on main. Second level master is the perfect guest suite, bonus room and/or rec space with tremendous walk-in closet and two walk-in attic storage areas offering incredible expansion opportunities for a growing family. Spacious kitchen is warm with two islands that promote the perfect atmosphere for entertaining and smoothly open into the family room with fireplace and the sunroom which overlooks oversized deck,patio and an in ground pool. Walk out from the sunroom and cool off immediately. Dedicated office is located just off the kitchen providing the perfect "mom" or "dad" command center for maintaining all the family business or for the work at home business. Absolutely pristine setting on quiet cul-de-sac in the county but convenient to everything. You can have it all - privacy, pool, lower county taxes, convenience and the horse . . . at home!
Last Agent to Sell the Property
Linda Brock
Horizon Sotheby's International Realty Listed on: 05/20/2017
Home Details
Home Type
- Single Family
Est. Annual Taxes
- $2,998
Year Built
- Built in 1986
Lot Details
- 5.48 Acre Lot
- Cul-De-Sac
- Fenced
- Level Lot
- Wooded Lot
Parking
- 2 Car Attached Garage
- Parking Accessed On Kitchen Level
- Garage Door Opener
- Off-Street Parking
Home Design
- Brick Foundation
- Stone Foundation
- Shingle Roof
Interior Spaces
- 3,898 Sq Ft Home
- 1.5-Story Property
- Open Floorplan
- Ceiling Fan
- Wood Burning Fireplace
- Vinyl Clad Windows
- Insulated Windows
- Entrance Foyer
- Family Room
- Living Room with Fireplace
- Formal Dining Room
- Home Office
- Mountain Views
- Basement
- Crawl Space
- Walk-In Attic
Kitchen
- Breakfast Room
- Eat-In Kitchen
- Free-Standing Electric Range
- Dishwasher
- Disposal
Flooring
- Wood
- Carpet
- Linoleum
- Tile
Bedrooms and Bathrooms
- 4 Bedrooms
- Primary Bedroom on Main
- Walk-In Closet
- Double Vanity
- Whirlpool Bathtub
- Bathtub with Shower
- Separate Shower
Laundry
- Laundry Room
- Washer and Gas Dryer Hookup
Outdoor Features
- In Ground Pool
- Deck
- Covered patio or porch
- Outbuilding
Schools
- Ringgold Elementary School
- Ringgold Middle School
- Ringgold High School
Farming
- Barn
Utilities
- Multiple cooling system units
- Central Heating and Cooling System
- Underground Utilities
- Septic Tank
- Phone Available
- Cable TV Available
Community Details
- No Home Owners Association
- Pleasant Valley Subdivision
Listing and Financial Details
- Assessor Parcel Number 00500-092
- $118,325 per year additional tax assessments
Ownership History
Purchase Details
Home Financials for this Owner
Home Financials are based on the most recent Mortgage that was taken out on this home.Purchase Details
Home Financials for this Owner
Home Financials are based on the most recent Mortgage that was taken out on this home.Purchase Details
Similar Homes in Ringgold, GA
Home Values in the Area
Average Home Value in this Area
Purchase History
| Date | Type | Sale Price | Title Company |
|---|---|---|---|
| Warranty Deed | $399,000 | -- | |
| Deed | -- | -- | |
| Deed | $363,000 | -- |
Mortgage History
| Date | Status | Loan Amount | Loan Type |
|---|---|---|---|
| Open | $130,000 | New Conventional | |
| Open | $412,167 | VA | |
| Previous Owner | $335,400 | New Conventional | |
| Previous Owner | $335,250 | New Conventional | |
| Previous Owner | $346,000 | New Conventional |
Property History
| Date | Event | Price | Change | Sq Ft Price |
|---|---|---|---|---|
| 07/16/2025 07/16/25 | For Sale | $850,000 | +113.0% | $202 / Sq Ft |
| 07/11/2017 07/11/17 | Sold | $399,000 | -2.6% | $102 / Sq Ft |
| 06/12/2017 06/12/17 | Pending | -- | -- | -- |
| 05/20/2017 05/20/17 | For Sale | $409,500 | -- | $105 / Sq Ft |
Tax History Compared to Growth
Tax History
| Year | Tax Paid | Tax Assessment Tax Assessment Total Assessment is a certain percentage of the fair market value that is determined by local assessors to be the total taxable value of land and additions on the property. | Land | Improvement |
|---|---|---|---|---|
| 2024 | $5,882 | $275,812 | $28,496 | $247,316 |
| 2023 | $4,870 | $217,535 | $28,496 | $189,039 |
| 2022 | $3,938 | $175,883 | $28,496 | $147,387 |
| 2021 | $3,680 | $175,883 | $28,496 | $147,387 |
| 2020 | $3,670 | $158,607 | $28,496 | $130,111 |
| 2019 | $3,710 | $158,607 | $28,496 | $130,111 |
| 2018 | $3,864 | $156,415 | $26,304 | $130,111 |
| 2017 | $2,875 | $125,566 | $26,304 | $99,262 |
| 2016 | $2,836 | $118,326 | $26,304 | $92,022 |
| 2015 | -- | $118,326 | $26,304 | $92,022 |
| 2014 | -- | $118,326 | $26,304 | $92,022 |
| 2013 | -- | $118,325 | $26,304 | $92,021 |
Agents Affiliated with this Home
-
Joal Henke

Seller's Agent in 2025
Joal Henke
Keller Williams Realty
(423) 413-0832
1 in this area
218 Total Sales
-
L
Seller's Agent in 2017
Linda Brock
Horizon Sotheby's International Realty
-
Paula McDaniel

Buyer's Agent in 2017
Paula McDaniel
Real Estate Partners Chattanooga LLC
(423) 667-2997
2 in this area
453 Total Sales
Map
Source: Greater Chattanooga REALTORS®
MLS Number: 1262107
APN: 00500-092
- 0 Swanson Rd Unit 1517125
- 19 Laura Ln
- 1727 Saunders Rd
- 1828 Saunders Rd
- 150 Mountain Brook Dr
- 2049 Saunders Rd
- 149 Canary Cir
- 0 Saunders Rd Unit 1514876
- 13 Fawn Ln
- 270 Autumn Trail
- 1 Cherokee Valley Rd
- 649 Wisley Way
- 59 Briarwood Dr
- 199 Falcons View Dr
- 315 Blue Jay Pkwy
- 1926 Windstone Dr
- 1760 Holden Farm Place
- 225 Blue Jay Pkwy
- 2027 Holden Farm Place
- 9342 Windstone Dr

