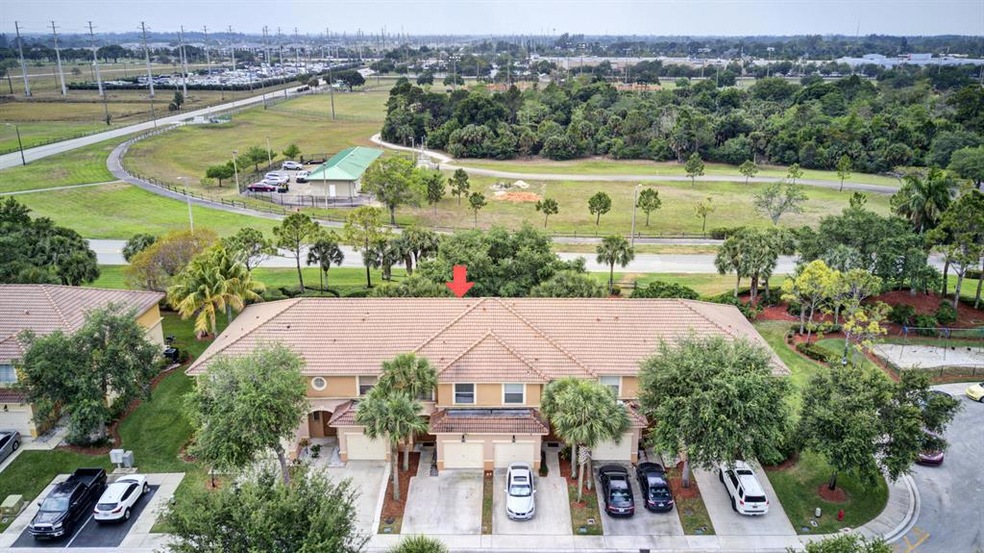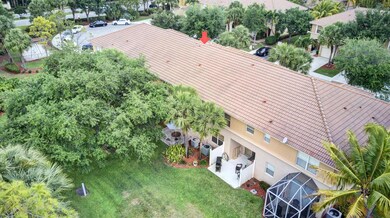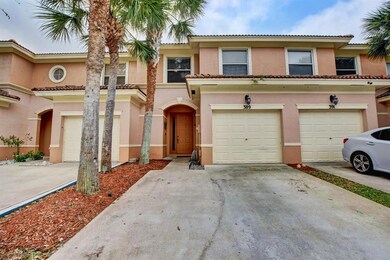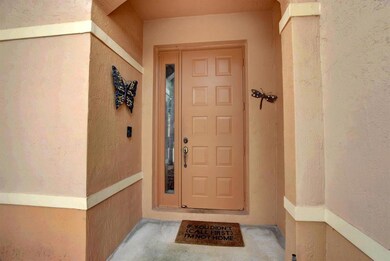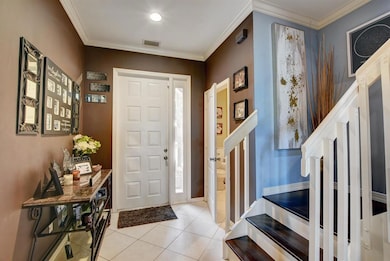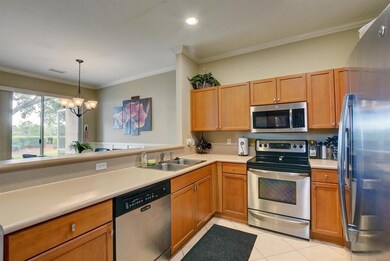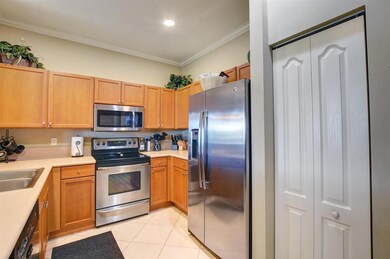
389 River Bluff Ln Royal Palm Beach, FL 33411
Counterpoint Estates NeighborhoodHighlights
- Wood Flooring
- Garden View
- Community Basketball Court
- Everglades Elementary School Rated A-
- Community Pool
- 5-minute walk to Seminole Palms Park
About This Home
As of January 2023BEAUTIFULLY MAINTAINED, WELL LOCATED TOWNHOUSE IN SEMINOLE ESTATES DEVELOPMENT! GATED COMMUNITY PROVIDES SECURITY AS WELL AS COMMUNITY AMENITIES. THIS IS A ''MUST SEE'' FOR FIRST TIME HOME OWNERS OR THOSE LOOKING FOR A GREAT HOME IN A GREAT LOCATION! WALKING DISTANCE TO PARKS, SHOPPING, RESTAURANTS AND A SHORT DRIVE TO THE WELLINGTON MALL, HOSPITALS AND THE TURNPIKE. THE HOME FEATURES AN OPEN FLOOR PLAN WITH TILE ON THE FIRST FLOOR AND WOOD FLOORING ON THE SECOND FLOOR. THE BEAUTIFUL KITCHEN FEATURES UPGRADED APPLIANCES AND A PANTRY. THE MASTER BEDROOM FEATURES A WALK-IN CLOSET AND THE MASTER BATH OFFERS DUAL VANITIES, A ROMAN TUB AND A SEPARATE SHOWER. LOW HOA FEE INCLUDES CABLE, LAWN CARE, SWIMMING POOL, BASKETBALL COURT AND PLAYGROUNDS.
Last Agent to Sell the Property
Scuttina Signature Real Estate Group, LLC License #3396760 Listed on: 04/15/2020
Townhouse Details
Home Type
- Townhome
Est. Annual Taxes
- $1,596
Year Built
- Built in 2003
Lot Details
- Fenced
HOA Fees
- $170 Monthly HOA Fees
Parking
- 1 Car Attached Garage
- Driveway
Home Design
- Barrel Roof Shape
Interior Spaces
- 1,928 Sq Ft Home
- 2-Story Property
- Blinds
- Family Room
- Combination Kitchen and Dining Room
- Garden Views
- Security Gate
- Dryer
Kitchen
- Electric Range
- Microwave
- Dishwasher
- Disposal
Flooring
- Wood
- Ceramic Tile
Bedrooms and Bathrooms
- 3 Bedrooms
- Walk-In Closet
- Dual Sinks
Outdoor Features
- Open Patio
- Porch
Utilities
- Central Heating and Cooling System
- Cable TV Available
Listing and Financial Details
- Assessor Parcel Number 72414335050000223
Community Details
Overview
- Association fees include cable TV
- Seminole Estates Subdivision
Recreation
- Community Basketball Court
- Community Pool
Pet Policy
- Pets Allowed
Ownership History
Purchase Details
Home Financials for this Owner
Home Financials are based on the most recent Mortgage that was taken out on this home.Purchase Details
Purchase Details
Home Financials for this Owner
Home Financials are based on the most recent Mortgage that was taken out on this home.Purchase Details
Home Financials for this Owner
Home Financials are based on the most recent Mortgage that was taken out on this home.Purchase Details
Purchase Details
Home Financials for this Owner
Home Financials are based on the most recent Mortgage that was taken out on this home.Purchase Details
Home Financials for this Owner
Home Financials are based on the most recent Mortgage that was taken out on this home.Similar Homes in the area
Home Values in the Area
Average Home Value in this Area
Purchase History
| Date | Type | Sale Price | Title Company |
|---|---|---|---|
| Warranty Deed | $393,500 | Os National | |
| Warranty Deed | $411,800 | Os National | |
| Warranty Deed | $255,000 | Assure America Title Company | |
| Special Warranty Deed | $150,000 | Watson Title Ins Agency Inc | |
| Deed In Lieu Of Foreclosure | $278,600 | Attorney | |
| Warranty Deed | $300,500 | Fidelity National Title | |
| Warranty Deed | $141,982 | Independence Title |
Mortgage History
| Date | Status | Loan Amount | Loan Type |
|---|---|---|---|
| Open | $314,800 | New Conventional | |
| Previous Owner | $120,000 | Purchase Money Mortgage | |
| Previous Owner | $285,475 | New Conventional | |
| Previous Owner | $285,475 | New Conventional | |
| Previous Owner | $139,765 | FHA |
Property History
| Date | Event | Price | Change | Sq Ft Price |
|---|---|---|---|---|
| 01/06/2023 01/06/23 | Sold | $393,500 | -3.1% | $246 / Sq Ft |
| 11/22/2022 11/22/22 | Pending | -- | -- | -- |
| 11/17/2022 11/17/22 | Price Changed | $406,000 | -1.2% | $254 / Sq Ft |
| 10/27/2022 10/27/22 | Price Changed | $411,000 | -1.4% | $257 / Sq Ft |
| 10/13/2022 10/13/22 | Price Changed | $417,000 | -4.4% | $261 / Sq Ft |
| 08/26/2022 08/26/22 | For Sale | $436,000 | +71.0% | $273 / Sq Ft |
| 06/01/2020 06/01/20 | Sold | $255,000 | -3.4% | $132 / Sq Ft |
| 05/02/2020 05/02/20 | Pending | -- | -- | -- |
| 04/14/2020 04/14/20 | For Sale | $264,000 | -- | $137 / Sq Ft |
Tax History Compared to Growth
Tax History
| Year | Tax Paid | Tax Assessment Tax Assessment Total Assessment is a certain percentage of the fair market value that is determined by local assessors to be the total taxable value of land and additions on the property. | Land | Improvement |
|---|---|---|---|---|
| 2024 | $6,203 | $335,000 | -- | -- |
| 2023 | $6,063 | $325,000 | $0 | $325,000 |
| 2022 | $3,537 | $224,540 | $0 | $0 |
| 2021 | $3,508 | $218,000 | $0 | $218,000 |
| 2020 | $1,628 | $119,795 | $0 | $0 |
| 2019 | $1,597 | $117,102 | $0 | $0 |
| 2018 | $1,504 | $114,919 | $0 | $0 |
| 2017 | $1,482 | $112,555 | $0 | $0 |
| 2016 | $1,473 | $110,240 | $0 | $0 |
| 2015 | $1,505 | $109,474 | $0 | $0 |
| 2014 | $1,504 | $108,605 | $0 | $0 |
Agents Affiliated with this Home
-
ALLISON JOHNSTON
A
Seller's Agent in 2023
ALLISON JOHNSTON
Mainstay Brokerage LLC
(404) 982-4592
7 in this area
9,749 Total Sales
-
Dejaune White
D
Seller Co-Listing Agent in 2023
Dejaune White
Opendoor Brokerage LLC
(407) 634-1744
1 in this area
120 Total Sales
-
Charles Watters
C
Buyer's Agent in 2023
Charles Watters
Bleu Palms Real Estate
(561) 784-3000
1 in this area
18 Total Sales
-
James Scuttina

Seller's Agent in 2020
James Scuttina
Scuttina Signature Real Estate Group, LLC
(631) 764-5578
1 in this area
27 Total Sales
-
Mary Bucaria

Buyer's Agent in 2020
Mary Bucaria
Exit Realty Premier Elite
(561) 967-3948
30 Total Sales
Map
Source: BeachesMLS
MLS Number: R10616124
APN: 72-41-43-35-05-000-0223
- 453 Rainbow Springs Terrace
- 464 Rainbow Springs Terrace
- 312 River Bluff Ln
- 118 Cayo Costa Ct
- 212 River Bluff Ln
- 264 River Bluff Ln
- 637 Garden Cress Trail
- 273 River Bluff Ln
- 575 Calamint Point
- 596 Calamint Point
- 217 Seminole Lakes Dr
- 11480 Blue Violet Ln
- 11464 Blue Violet Ln
- 561 Peppergrass Run
- 11420 Blue Violet Ln
- 214 Catania Way
- 125 Sandpiper Ave
- 870 Gardenia Dr
- 115 Sandpiper Ave
- 11637 Balsam Dr
