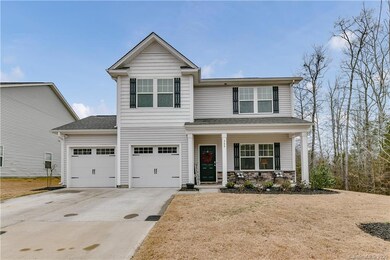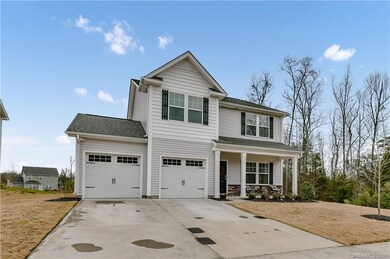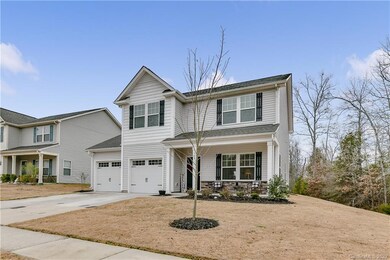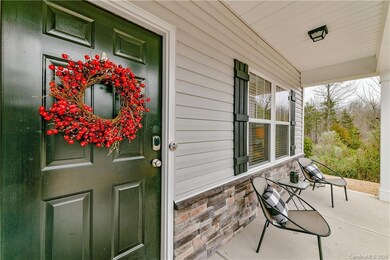
389 Whispering Hills Dr Locust, NC 28097
Highlights
- Open Floorplan
- Transitional Architecture
- 2 Car Attached Garage
- Locust Elementary School Rated A-
- Covered Patio or Porch
- Walk-In Closet
About This Home
As of August 2025Stunning home situated in highly sought after Locust area with an abundance of privacy due to common area located behind backyard and right side yard. Open and inviting great room leads to a cook's delight. Upgrades galore such as: glazed kitchen cabinets with hardware, kitchen island with complementing paint, subway tiled backsplash with granite counters, extra recessed kitchen lighting, larger concrete 10x10 patio, extra floodlights, fully sodded front and back yards, popular exterior accents using stone with vinyl shakes, 2" window blinds, fully insulated garage, carriage house garage door hardware, upgraded vinyl flooring and so much more to offer. Master bath includes double bowl vanity, comfort height toilet and large walk in closet. Great property for entertaining guests. Close by shopping, restaurants, doctors' offices, and community college. Builder warranty does transfer. This low maintenance property offers more than a new construction and is a must see.
Last Agent to Sell the Property
Price and Company Real Estate LLC Brokerage Email: christyprice9367@gmail.com License #190512 Listed on: 02/06/2020
Home Details
Home Type
- Single Family
Est. Annual Taxes
- $3,069
Year Built
- Built in 2018
Lot Details
- 8,145 Sq Ft Lot
- Lot Dimensions are 63x131x61x131
- Property is zoned OPS
HOA Fees
- $21 Monthly HOA Fees
Parking
- 2 Car Attached Garage
- Garage Door Opener
- 4 Open Parking Spaces
Home Design
- Transitional Architecture
- Slab Foundation
- Vinyl Siding
- Stone Veneer
Interior Spaces
- 2-Story Property
- Open Floorplan
- Ceiling Fan
- Insulated Windows
- Window Treatments
- Vinyl Flooring
- Permanent Attic Stairs
- Electric Dryer Hookup
Kitchen
- Electric Oven
- Electric Range
- Microwave
- Plumbed For Ice Maker
- Dishwasher
- Kitchen Island
- Disposal
Bedrooms and Bathrooms
- 3 Bedrooms
- Walk-In Closet
Outdoor Features
- Covered Patio or Porch
Schools
- Locust Elementary School
- West Stanly Middle School
- West Stanly High School
Utilities
- Forced Air Heating System
- Vented Exhaust Fan
- Heat Pump System
- Electric Water Heater
- Cable TV Available
Listing and Financial Details
- Assessor Parcel Number 5576-01-35-1680
Community Details
Overview
- Superior Association Management Association, Phone Number (704) 875-7299
- Built by True Homes
- Whispering Hills Subdivision, Hudson Floorplan
- Mandatory home owners association
Recreation
- Community Playground
Ownership History
Purchase Details
Home Financials for this Owner
Home Financials are based on the most recent Mortgage that was taken out on this home.Purchase Details
Home Financials for this Owner
Home Financials are based on the most recent Mortgage that was taken out on this home.Purchase Details
Home Financials for this Owner
Home Financials are based on the most recent Mortgage that was taken out on this home.Purchase Details
Purchase Details
Similar Home in Locust, NC
Home Values in the Area
Average Home Value in this Area
Purchase History
| Date | Type | Sale Price | Title Company |
|---|---|---|---|
| Warranty Deed | $345,000 | None Listed On Document | |
| Warranty Deed | $268,000 | None Available | |
| Warranty Deed | $245,000 | None Available | |
| Warranty Deed | $215,000 | None Available | |
| Warranty Deed | $64,500 | Attorney |
Mortgage History
| Date | Status | Loan Amount | Loan Type |
|---|---|---|---|
| Previous Owner | $18,538 | VA | |
| Previous Owner | $268,900 | VA | |
| Previous Owner | $232,750 | New Conventional |
Property History
| Date | Event | Price | Change | Sq Ft Price |
|---|---|---|---|---|
| 08/14/2025 08/14/25 | Sold | $365,000 | -3.7% | $176 / Sq Ft |
| 06/21/2025 06/21/25 | For Sale | $379,000 | +10.2% | $183 / Sq Ft |
| 01/02/2024 01/02/24 | Sold | $344,000 | +1.2% | $166 / Sq Ft |
| 10/07/2023 10/07/23 | Pending | -- | -- | -- |
| 09/29/2023 09/29/23 | Price Changed | $340,000 | -3.1% | $164 / Sq Ft |
| 09/15/2023 09/15/23 | For Sale | $350,999 | +30.5% | $170 / Sq Ft |
| 11/10/2020 11/10/20 | Sold | $268,900 | 0.0% | $130 / Sq Ft |
| 09/27/2020 09/27/20 | Pending | -- | -- | -- |
| 09/25/2020 09/25/20 | For Sale | $268,900 | +9.8% | $130 / Sq Ft |
| 04/29/2020 04/29/20 | Sold | $245,000 | -3.5% | $118 / Sq Ft |
| 02/29/2020 02/29/20 | Pending | -- | -- | -- |
| 02/26/2020 02/26/20 | Price Changed | $254,000 | -1.0% | $123 / Sq Ft |
| 02/06/2020 02/06/20 | For Sale | $256,500 | -- | $124 / Sq Ft |
Tax History Compared to Growth
Tax History
| Year | Tax Paid | Tax Assessment Tax Assessment Total Assessment is a certain percentage of the fair market value that is determined by local assessors to be the total taxable value of land and additions on the property. | Land | Improvement |
|---|---|---|---|---|
| 2025 | $3,069 | $333,589 | $65,000 | $268,589 |
| 2024 | $2,601 | $238,603 | $55,000 | $183,603 |
| 2023 | $2,601 | $238,603 | $55,000 | $183,603 |
| 2022 | $2,697 | $238,603 | $55,000 | $183,603 |
| 2021 | $2,673 | $238,603 | $55,000 | $183,603 |
| 2020 | $2,114 | $178,381 | $30,000 | $148,381 |
| 2019 | $2,136 | $178,381 | $30,000 | $148,381 |
| 2018 | $1,479 | $130,899 | $30,000 | $100,899 |
| 2017 | $339 | $30,000 | $30,000 | $0 |
Agents Affiliated with this Home
-
Kristine Wade

Seller's Agent in 2025
Kristine Wade
COMPASS
(980) 255-2496
2 in this area
94 Total Sales
-
Robin Price
R
Buyer's Agent in 2025
Robin Price
DM Properties & Associates
(704) 956-4810
5 in this area
192 Total Sales
-
Chandra Golden
C
Seller's Agent in 2024
Chandra Golden
Golden Keys Realty
(727) 385-4684
2 in this area
17 Total Sales
-
Stephen Krisel

Seller's Agent in 2020
Stephen Krisel
ERA Live Moore
(980) 225-4367
1 in this area
11 Total Sales
-
Christy Price
C
Seller's Agent in 2020
Christy Price
Price and Company Real Estate LLC
(704) 361-9367
27 Total Sales
-
Brittney Wall

Buyer's Agent in 2020
Brittney Wall
Realty ONE Group Select
(704) 301-7502
26 Total Sales
Map
Source: Canopy MLS (Canopy Realtor® Association)
MLS Number: 3588815
APN: 5576-01-35-1680
- 127 Tranquil Ct Unit 18A
- 8836 Cornwall St
- 120 Tranquil Ct
- 108 Soft Breeze Bend Unit 161B
- 112 Soft Breeze Bend Unit 162B
- 126 Soft Breeze Bend Unit 165B
- 120 Soft Breeze Bend Unit 164B
- 104 Soft Breeze Bend Unit 160B
- 116 Soft Breeze Bend Unit 163B
- 8125 Chilkoot Ln
- 8130 Chilkoot Ln
- 8126 Chilkoot Ln
- 2016 N Central Ave
- Mitchell Plan at Meadow Creek Village
- Hawthorn Plan at Meadow Creek Village
- Woodruff II Plan at Meadow Creek Village
- Kephart Plan at Meadow Creek Village
- Cardinal Plan at Meadow Creek Village
- 130 Merrifield Dr
- 258 Lagoda Dr






