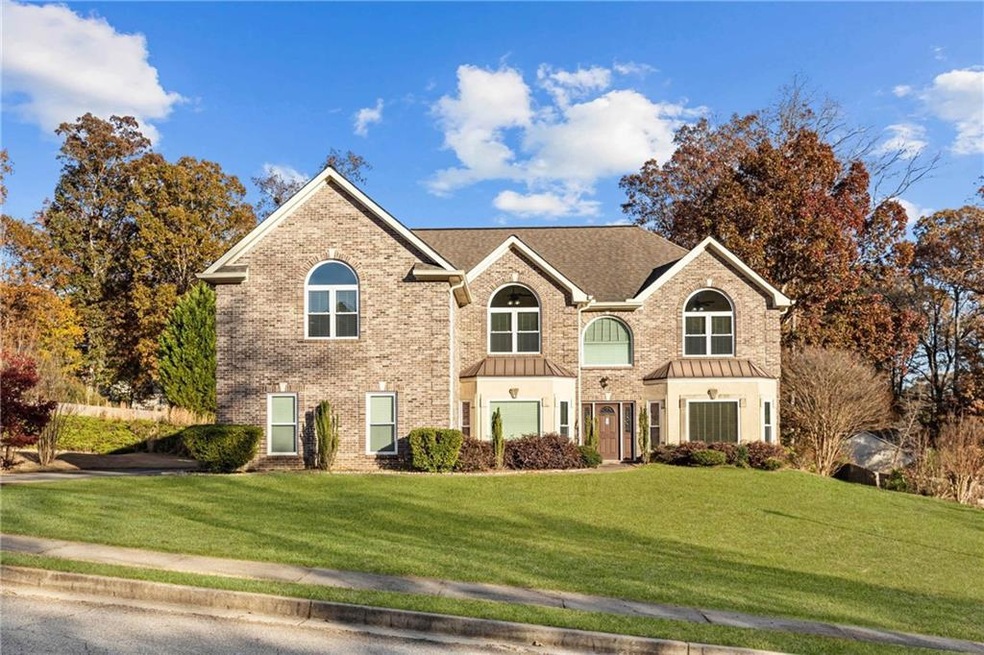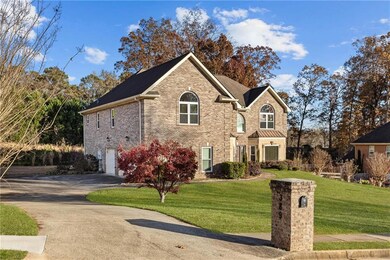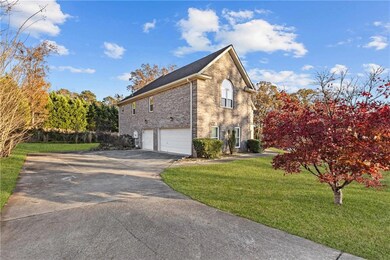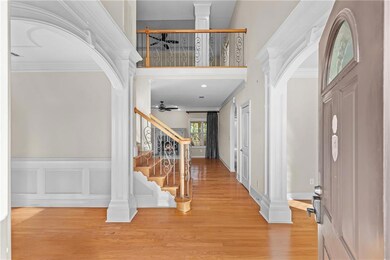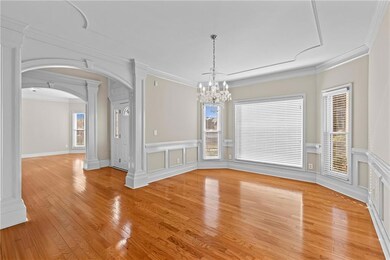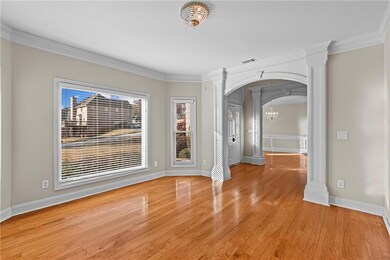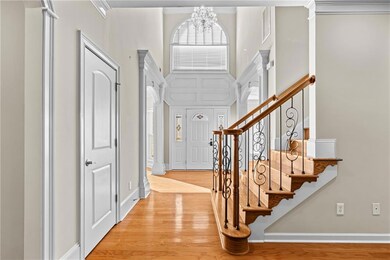389 Young James Cir Stockbridge, GA 30281
Estimated payment $3,590/month
Highlights
- Dining Room Seats More Than Twelve
- Traditional Architecture
- Sun or Florida Room
- Oversized primary bedroom
- Wood Flooring
- Neighborhood Views
About This Home
Welcome Home! Look no more this is your next home! The impeccable 5 bedrooms, 3.5 bathroom home in the sought-after James Crossing subdivision. Quiet, friendly community with optional voluntary HOA! Conveniently located, close to shopping, retail, schools, and easy access to interstates.This exceptional home offers a rare combination of space, comfort, and convenience. Situated on an expansive, beautifully landscaped lot, it features a three-plus car garage, a standout highlight is the two oversized owner’s retreats, including one conveniently located on the main level, an uncommon luxury!
The kitchen showcases stainless steel appliances, granite countertops, and excellent storage. Enjoy multiple living and entertaining areas, including formal living and dining rooms, a spacious family room with a cozy fireplace, and an inviting bonus sunroom filled with natural light from its many windows. Hardwood floors flow throughout the main level for a warm, elevated feel.
Upstairs, you’ll find generous secondary bedrooms, well-sized bathrooms, and ample closet space, along with an additional flex/secondary living area perfect for guests or extended family. Whether you’re working from home, homeschooling, hosting gatherings, or simply unwinding, this home offers the versatility to suit every lifestyle. Your home is waiting for you! No Rental Restrictions!
Open House Schedule
-
Sunday, November 23, 20251:00 am to 3:00 pm11/23/2025 1:00:00 AM +00:0011/23/2025 3:00:00 PM +00:00Add to Calendar
Home Details
Home Type
- Single Family
Est. Annual Taxes
- $8,287
Year Built
- Built in 2005
Lot Details
- 3,049 Sq Ft Lot
- Front and Back Yard Sprinklers
- Back and Front Yard
Parking
- 3 Car Garage
- Driveway
Home Design
- Traditional Architecture
- Slab Foundation
- Ridge Vents on the Roof
- Composition Roof
- Cement Siding
- Three Sided Brick Exterior Elevation
Interior Spaces
- 4,554 Sq Ft Home
- 2-Story Property
- Ceiling height of 10 feet on the main level
- Ceiling Fan
- Gas Log Fireplace
- Double Pane Windows
- Insulated Windows
- Family Room with Fireplace
- Dining Room Seats More Than Twelve
- Breakfast Room
- Formal Dining Room
- Sun or Florida Room
- Screened Porch
- Wood Flooring
- Neighborhood Views
- Fire and Smoke Detector
Kitchen
- Walk-In Pantry
- Dishwasher
- Kitchen Island
- Wood Stained Kitchen Cabinets
Bedrooms and Bathrooms
- Oversized primary bedroom
- 5 Bedrooms | 1 Primary Bedroom on Main
- Dual Closets
- Walk-In Closet
- Dual Vanity Sinks in Primary Bathroom
- Separate Shower in Primary Bathroom
- Soaking Tub
Laundry
- Laundry Room
- Laundry on main level
- 220 Volts In Laundry
Schools
- Cotton Indian Elementary School
- Austin Road Middle School
- Stockbridge High School
Utilities
- Forced Air Zoned Heating and Cooling System
- Heating System Uses Natural Gas
- 110 Volts
- Septic Tank
- Cable TV Available
Community Details
- James Crossing Subdivision
Listing and Financial Details
- Assessor Parcel Number 046H01115000
Map
Home Values in the Area
Average Home Value in this Area
Tax History
| Year | Tax Paid | Tax Assessment Tax Assessment Total Assessment is a certain percentage of the fair market value that is determined by local assessors to be the total taxable value of land and additions on the property. | Land | Improvement |
|---|---|---|---|---|
| 2025 | $8,877 | $242,920 | $24,000 | $218,920 |
| 2024 | $8,877 | $214,520 | $24,000 | $190,520 |
| 2023 | $7,123 | $216,000 | $21,384 | $194,616 |
| 2022 | $1,926 | $140,360 | $16,000 | $124,360 |
| 2021 | $1,728 | $126,880 | $16,000 | $110,880 |
| 2020 | $1,725 | $126,680 | $12,000 | $114,680 |
| 2019 | $1,539 | $114,040 | $12,000 | $102,040 |
| 2018 | $0 | $102,840 | $12,000 | $90,840 |
| 2016 | $1,420 | $105,960 | $10,000 | $95,960 |
| 2015 | $1,411 | $98,920 | $9,000 | $89,920 |
| 2014 | -- | $92,720 | $9,000 | $83,720 |
Property History
| Date | Event | Price | List to Sale | Price per Sq Ft | Prior Sale |
|---|---|---|---|---|---|
| 11/19/2025 11/19/25 | For Sale | $550,000 | +1.9% | -- | |
| 05/18/2022 05/18/22 | Sold | $540,000 | +8.0% | $119 / Sq Ft | View Prior Sale |
| 05/03/2022 05/03/22 | Pending | -- | -- | -- | |
| 04/28/2022 04/28/22 | For Sale | $500,000 | -- | $110 / Sq Ft |
Purchase History
| Date | Type | Sale Price | Title Company |
|---|---|---|---|
| Warranty Deed | $540,000 | -- |
Source: First Multiple Listing Service (FMLS)
MLS Number: 7683325
APN: 046H-01-115-000
- 393 Young James Cir
- 453 Azalea Dr
- 418 Honeysuckle Ln
- 543 Patillo Rd
- 107 Woodridge Dr
- 562 Patillo Rd
- 491 Thurman Rd Unit TRACT C
- 342 Lakeshore Dr
- 108 Hilltop Cir
- 105 Bobolink Dr
- 106 Bob White Dr
- 0 Oakview Dr Unit 10472931
- 0 Oakview Dr Unit 7533331
- 1331 E Atlanta Rd
- 230 Flintlock Trail
- 125 Bob White Dr
- 20 Carriage Trace
- 111 Audubon Pkwy
- 20 Lamp Post Ct
- 15 Country Roads Dr
- 424 Azalea Dr
- 107 Woodridge Dr
- 309 Cedar Ln
- 314 Laurel Ln
- 211 Robin Ln
- 215 Belair Dr Unit B
- 546 Forest Hill Dr
- 208 Wildwood Dr
- 223 Hillcrest Dr
- 124 Ashland Dr
- 270 Carriage Cir
- 33 Pinewood Terrace
- 431 Whitewater Trail
- 20 Mays Ct
- 103 Springvalley Cir
- 148 Springvalley Cir
- 158 Windsor Cir
- 125 Longview Rd
- 232 Buckeye Tr
- 119 Longview Rd
