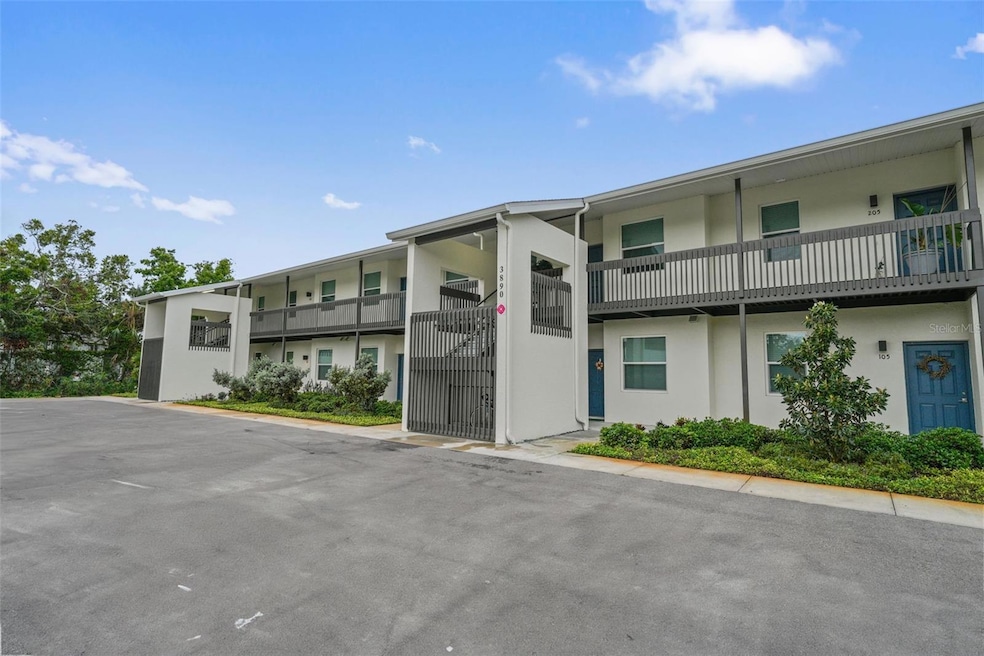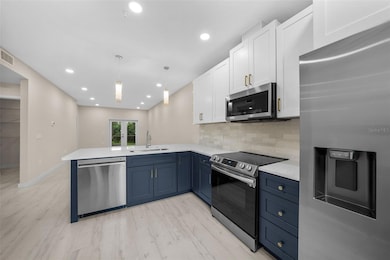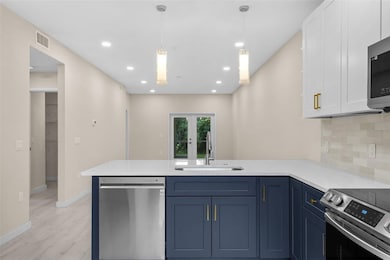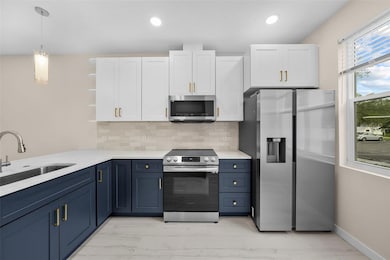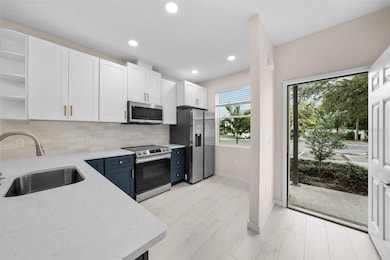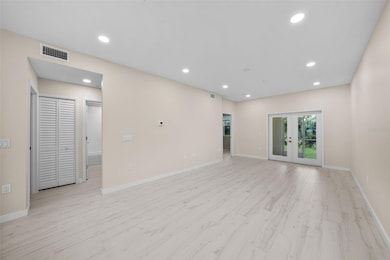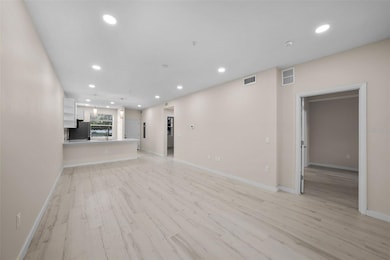3890 34th Ave S Unit 103 St. Petersburg, FL 33711
Highlights
- Open Floorplan
- Stone Countertops
- Eat-In Kitchen
- High Ceiling
- Family Room Off Kitchen
- Solid Wood Cabinet
About This Home
Welcome to refined living in the evolving Skyway Marina District. This recently constructed in 2023, first-floor condo seamlessly blends exquisite design with practical utility. Inside, sleek tile floors pair with broad windows, filling each room in natural light. The modern kitchen, featuring quartz countertops and premium appliances, harmonizes with an in-unit washer and dryer, streamlining everyday tasks.
This 2-bed, 2-bath unit features a spacious primary suite with a generous walk-in closet, ensuring ample room for your essentials. A screened-in porch serves as a tranquil retreat for serene moments. The towering cathedral ceilings throughout the living room, kitchen, and bedrooms elevate the aesthetic appeal, reaching over 16' at their peak.
Benefit from the solid build of concrete block coupled with hurricane impact windows, providing a safe and peaceful living environment. The tankless instant water heater ensures immediate and endless showers.
Positioned within an exclusive community of just 40 other residences, this condo is enveloped in an ambiance of rejuvenation, with fresh, newly landscaped surroundings enhancing the living experience. The Clam Bayou Nature Preserve is just a short 0.2-mile walk away, offering bike trails and a kayak drop-off for delightful adventures.
Venture further to uncover Downtown St. Pete, pristine beaches, esteemed colleges, the iconic Skyway fishing pier, and a variety of attractions just minutes away. While pictures provide a glimpse of its elegance, only a firsthand look can truly reveal the splendid charm of this condo.
This property is not in a flood zone, and has not experience any flooding or power outage during storms.
Note: Showings by appointment only. *Pictures are of similar unit.
Listing Agent
ALI IRANMANESH LREB Brokerage Phone: 813-907-1000 License #555273 Listed on: 07/15/2025
Condo Details
Home Type
- Condominium
Year Built
- Built in 2023
Interior Spaces
- 1,100 Sq Ft Home
- 1-Story Property
- Open Floorplan
- High Ceiling
- Ceiling Fan
- Window Treatments
- Family Room Off Kitchen
- Combination Dining and Living Room
Kitchen
- Eat-In Kitchen
- Convection Oven
- Cooktop with Range Hood
- Recirculated Exhaust Fan
- Microwave
- Freezer
- Ice Maker
- Dishwasher
- Stone Countertops
- Solid Wood Cabinet
- Disposal
Bedrooms and Bathrooms
- 2 Bedrooms
- Split Bedroom Floorplan
- Walk-In Closet
- 2 Full Bathrooms
Laundry
- Laundry closet
- Dryer
- Washer
Utilities
- Central Heating and Cooling System
- Vented Exhaust Fan
- Thermostat
- Water Filtration System
- Electric Water Heater
- Water Purifier
Listing and Financial Details
- Residential Lease
- Property Available on 7/15/25
- The owner pays for grounds care, laundry, management, pest control, repairs, trash collection
- $55 Application Fee
- Assessor Parcel Number 389034THAVESUNIT103
Community Details
Overview
- Property has a Home Owners Association
- Ali Iranmanesh Association
- Florina Isle Condominium Subdivision
Pet Policy
- Dogs and Cats Allowed
Map
Source: Stellar MLS
MLS Number: TB8403670
- 4568 40th St S
- 4328 40th St S
- 4433 38th Way S
- 4490 38th Way S
- 3830 46th Ave S
- 4057 48th Ave S
- 4380 44th St S
- 4531 44th St S
- 4166 38th St S
- 3753 46th Ave S Unit 10
- 4065 38th St S
- 4096 38th St S
- 3944 49th Ave S
- 3898 49th Ave S Unit 2
- 3717 46th Ave S Unit 7
- 3717 46th Ave S Unit 6
- 4200 49th Ave S
- 3895 50th Ave S
- 4250 37th St S Unit 5
- 4500 37th St S Unit 8
- 4490 38th Way S
- 3854 42nd Ave S
- 3753 46th Ave S Unit 10
- 3717 46th Ave S Unit 11
- 4902 38th Way S Unit E406
- 4904 38th Way S Unit 417
- 4908 38th Way S Unit 501
- 4341 34th St S Unit 381.1410552
- 4341 34th St S Unit 479.1410557
- 4341 34th St S Unit 467.1410553
- 4341 34th St S Unit 465.1410560
- 4341 34th St S Unit 463.1410559
- 4341 34th St S Unit 377.1410555
- 4341 34th St S Unit 481.1410556
- 4341 34th St S Unit 379.1410554
- 4341 34th St S Unit 567.1410561
- 4341 34th St S Unit 477.1410558
- 4341 34th St S
- 5056 42nd St S
- 3535 41st Terrace S
