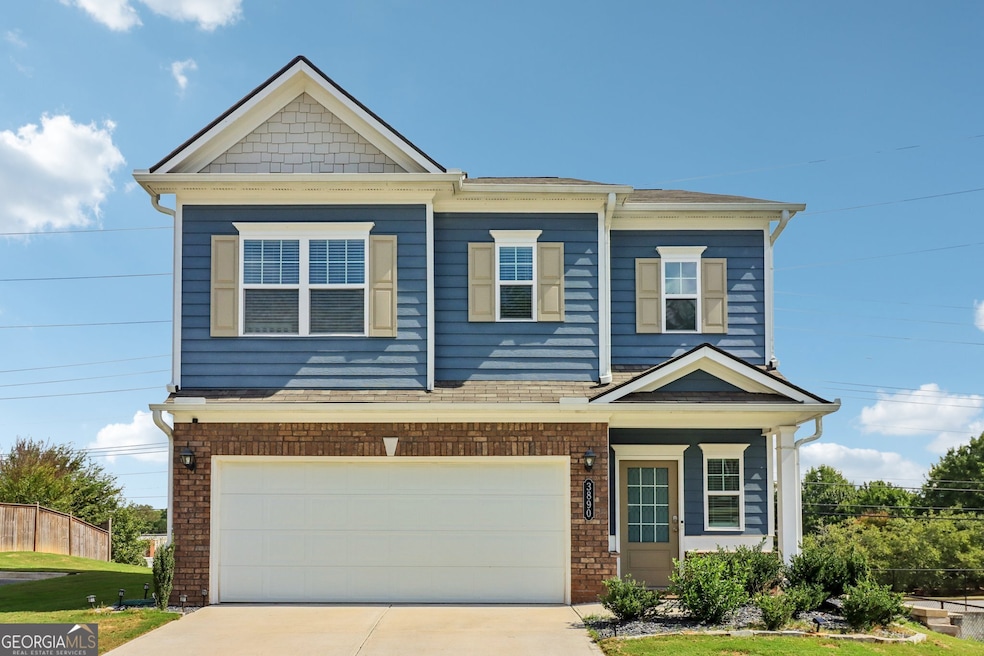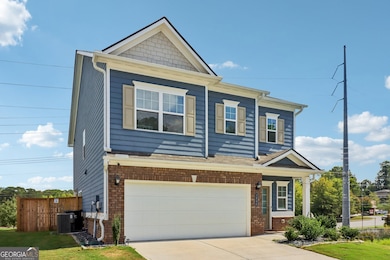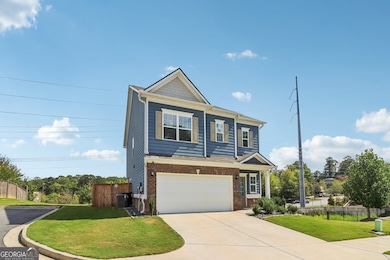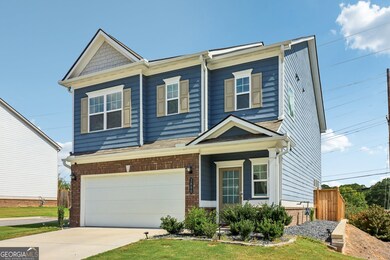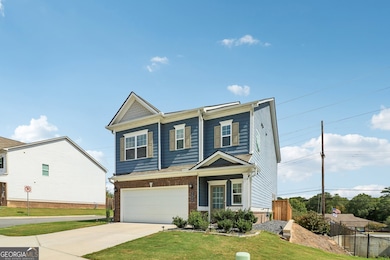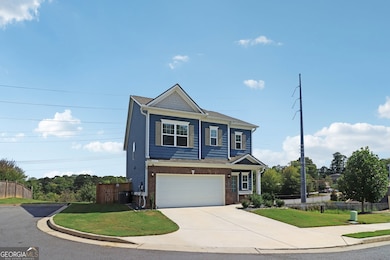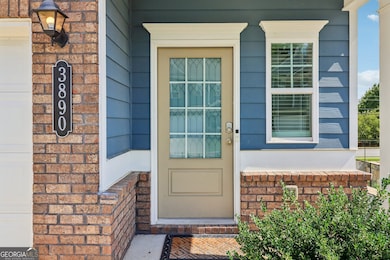Live in Comfort & Style at 3890 Clarington Drive - $500 OFF First Month's Rent! Welcome to this beautifully updated 3-bedroom, 2.5-bath home located in the heart of East Cobb! Nestled on a quiet street in the desirable Sprayberry High School district, this spacious and light-filled residence offers the perfect blend of comfort, convenience, and charm. Step inside to discover a bright and airy floor plan with hardwood floors on the main level, a cozy fireplace in the living room, and a formal dining space perfect for entertaining. The kitchen features stainless steel appliances, granite countertops, and a breakfast nook overlooking the private, fenced backyard-ideal for cookouts, letting the kids play, or simply relaxing in your own peaceful retreat. Upstairs you'll find a generous primary suite with a walk-in closet and an updated en-suite bath, along with two additional bedrooms and a full bath. The two-car garage offers plenty of storage, and the home includes a washer and dryer for added convenience. Bonus: Landlord is offering $500 off your first month's rent! Move in and save! Located just minutes from shopping, restaurants, parks, and top-rated schools-this is one you don't want to miss! Apply here:

