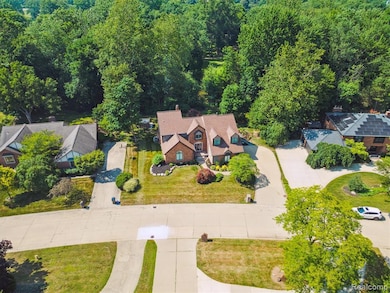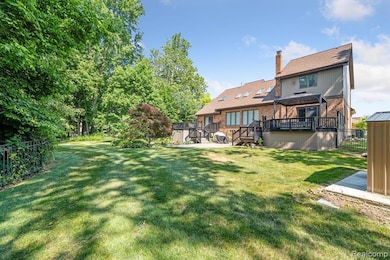Nestled on a rare .80-acre lot with private access to the Clinton River, nearly 3500 sq ft home offers the perfect blend of nature and modern comfort. Whether it’s kayaking, fishing, or simply exploring the outdoors, it’s all right in your backyard, with a private walkout. Inside, you’ll find soaring ceilings with skylights, a warm and inviting great room with hardwood floors and a stone fireplace, and a spacious kitchen featuring granite countertops and updated appliances — including a new microwave and dishwasher. The first-floor primary suite offers a cathedral ceiling, remodeled spa-style bathroom, and a custom walk-in closet completed in 2025. Upstairs includes a newly added home office, a remodeled guest bathroom (2024), and fresh paint throughout. Custom roller shades in the living, dining, and master bedrooms add a touch of style and function. The finished basement provides even more room for family fun, hobbies, or relaxation. Step outside to a freshly refinished deck with a built-in hot tub — ideal for unwinding after an active day. Additional upgrades include two new furnaces (2023), a new electrical panel (2023), a new storm door (2024), and major landscaping and walkway enhancements (2022).







