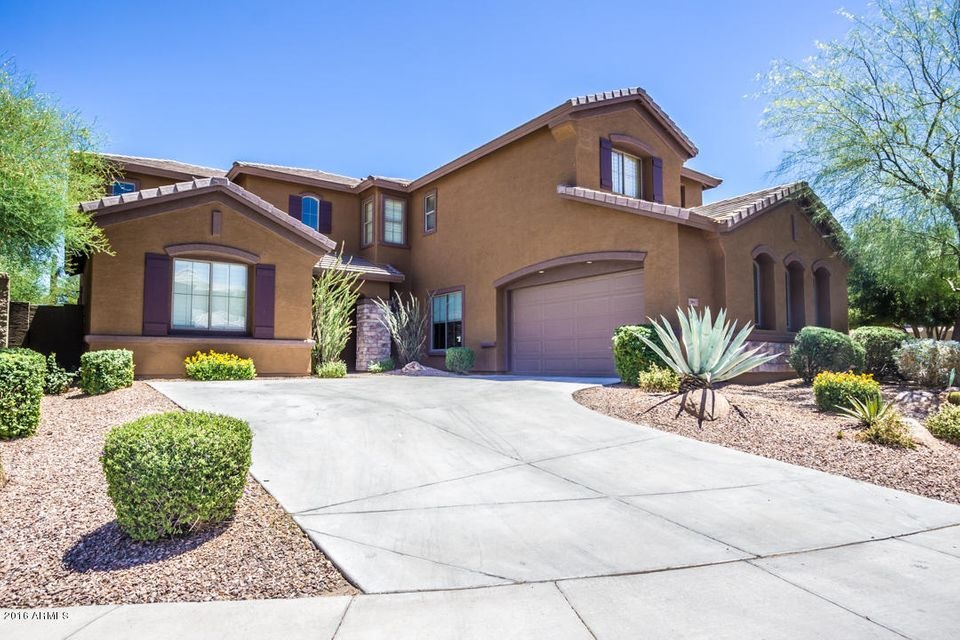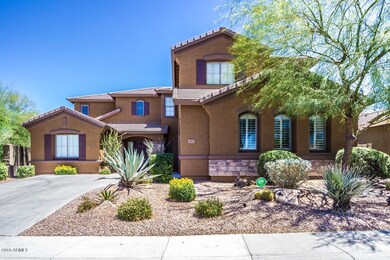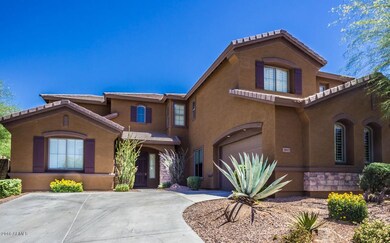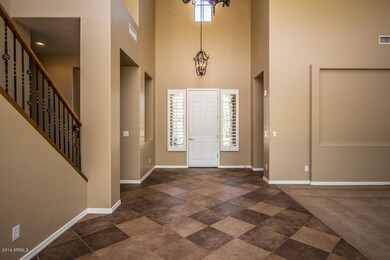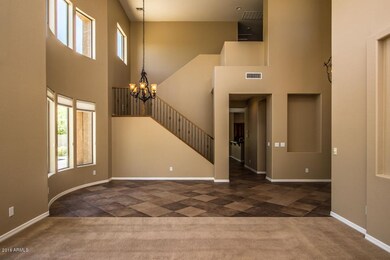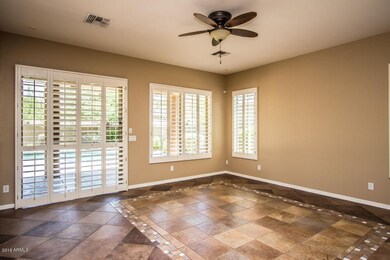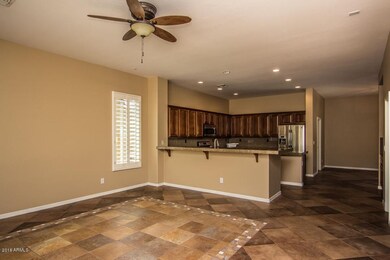
38907 N Red Tail Ct Phoenix, AZ 85086
Highlights
- Fitness Center
- Private Pool
- Vaulted Ceiling
- Canyon Springs STEM Academy Rated A-
- Mountain View
- Santa Barbara Architecture
About This Home
As of February 2022This beautiful home in Anthem is ideal for entertaining! Gorgeous curb appeal begins fabulous landscaping, welcoming front porch, and stone columns. Large island kitchen with breakfast bar, gorgeous cabinets, granite counters, and Stainless Steel appliances. Vaulted ceilings, upgraded carpet and tile, shutters throughout and custom paint are a few features. This floor plan with Bonus room, Family room and a Loft giving the home an open, spacious feeling. You will never want to leave the resort-like backyard! The patio leads to the beautiful pool. From the front yard and back yard there are amazing mountain views.
Home Details
Home Type
- Single Family
Est. Annual Taxes
- $2,693
Year Built
- Built in 2006
Lot Details
- 10,046 Sq Ft Lot
- Desert faces the front of the property
- Cul-De-Sac
- Block Wall Fence
- Front and Back Yard Sprinklers
- Sprinklers on Timer
- Grass Covered Lot
HOA Fees
- $85 Monthly HOA Fees
Parking
- 2 Car Direct Access Garage
- Garage Door Opener
Home Design
- Santa Barbara Architecture
- Wood Frame Construction
- Tile Roof
- Stucco
Interior Spaces
- 3,264 Sq Ft Home
- 2-Story Property
- Vaulted Ceiling
- 1 Fireplace
- Double Pane Windows
- Low Emissivity Windows
- Mountain Views
Kitchen
- Eat-In Kitchen
- Breakfast Bar
- Built-In Microwave
- ENERGY STAR Qualified Appliances
- Kitchen Island
- Granite Countertops
Flooring
- Carpet
- Tile
Bedrooms and Bathrooms
- 3 Bedrooms
- Primary Bathroom is a Full Bathroom
- 2.5 Bathrooms
- Dual Vanity Sinks in Primary Bathroom
Outdoor Features
- Private Pool
- Covered patio or porch
Schools
- Canyon Springs Elementary School
- Canyon Springs Stem Academy Middle School
- Boulder Creek High School
Utilities
- Central Air
- Heating System Uses Natural Gas
Listing and Financial Details
- Tax Lot 8
- Assessor Parcel Number 203-10-896
Community Details
Overview
- Association fees include ground maintenance
- Anthem Comm Counsel Association, Phone Number (623) 742-6050
- Built by Del Webb
- Anthem Unit 75A Subdivision
Amenities
- Recreation Room
Recreation
- Tennis Courts
- Fitness Center
- Heated Community Pool
- Bike Trail
Ownership History
Purchase Details
Purchase Details
Home Financials for this Owner
Home Financials are based on the most recent Mortgage that was taken out on this home.Purchase Details
Home Financials for this Owner
Home Financials are based on the most recent Mortgage that was taken out on this home.Purchase Details
Home Financials for this Owner
Home Financials are based on the most recent Mortgage that was taken out on this home.Purchase Details
Home Financials for this Owner
Home Financials are based on the most recent Mortgage that was taken out on this home.Purchase Details
Home Financials for this Owner
Home Financials are based on the most recent Mortgage that was taken out on this home.Purchase Details
Home Financials for this Owner
Home Financials are based on the most recent Mortgage that was taken out on this home.Purchase Details
Home Financials for this Owner
Home Financials are based on the most recent Mortgage that was taken out on this home.Purchase Details
Home Financials for this Owner
Home Financials are based on the most recent Mortgage that was taken out on this home.Purchase Details
Home Financials for this Owner
Home Financials are based on the most recent Mortgage that was taken out on this home.Similar Homes in the area
Home Values in the Area
Average Home Value in this Area
Purchase History
| Date | Type | Sale Price | Title Company |
|---|---|---|---|
| Warranty Deed | -- | None Listed On Document | |
| Warranty Deed | $675,000 | Title Alliance Elite Agency | |
| Warranty Deed | $675,000 | Title Alliance Elite Agency | |
| Warranty Deed | $420,000 | Great American Title Agency | |
| Interfamily Deed Transfer | -- | None Available | |
| Warranty Deed | $374,000 | Principal Title Agency | |
| Warranty Deed | $279,000 | North American Title Company | |
| Special Warranty Deed | $233,500 | Chicago Title | |
| Trustee Deed | $363,259 | None Available | |
| Corporate Deed | $433,321 | Sun Title Agency Co | |
| Corporate Deed | -- | Sun Title Agency Co |
Mortgage History
| Date | Status | Loan Amount | Loan Type |
|---|---|---|---|
| Previous Owner | $540,000 | New Conventional | |
| Previous Owner | $540,000 | New Conventional | |
| Previous Owner | $384,000 | New Conventional | |
| Previous Owner | $378,000 | New Conventional | |
| Previous Owner | $35,000 | Stand Alone Second | |
| Previous Owner | $355,300 | New Conventional | |
| Previous Owner | $214,000 | New Conventional | |
| Previous Owner | $219,000 | New Conventional | |
| Previous Owner | $160,000 | Purchase Money Mortgage | |
| Previous Owner | $128,350 | Credit Line Revolving | |
| Previous Owner | $86,650 | Stand Alone Second | |
| Previous Owner | $346,650 | New Conventional |
Property History
| Date | Event | Price | Change | Sq Ft Price |
|---|---|---|---|---|
| 02/11/2022 02/11/22 | Sold | $675,000 | 0.0% | $207 / Sq Ft |
| 01/11/2022 01/11/22 | Pending | -- | -- | -- |
| 01/07/2022 01/07/22 | For Sale | $675,000 | 0.0% | $207 / Sq Ft |
| 11/04/2021 11/04/21 | Off Market | $675,000 | -- | -- |
| 10/06/2021 10/06/21 | For Sale | $675,000 | +80.5% | $207 / Sq Ft |
| 08/12/2016 08/12/16 | Sold | $374,000 | 0.0% | $115 / Sq Ft |
| 07/12/2016 07/12/16 | Pending | -- | -- | -- |
| 06/16/2016 06/16/16 | For Sale | $374,000 | -- | $115 / Sq Ft |
Tax History Compared to Growth
Tax History
| Year | Tax Paid | Tax Assessment Tax Assessment Total Assessment is a certain percentage of the fair market value that is determined by local assessors to be the total taxable value of land and additions on the property. | Land | Improvement |
|---|---|---|---|---|
| 2025 | $3,838 | $35,746 | -- | -- |
| 2024 | $3,610 | $34,044 | -- | -- |
| 2023 | $3,610 | $47,130 | $9,420 | $37,710 |
| 2022 | $3,450 | $35,130 | $7,020 | $28,110 |
| 2021 | $3,553 | $32,820 | $6,560 | $26,260 |
| 2020 | $3,475 | $31,160 | $6,230 | $24,930 |
| 2019 | $3,409 | $30,060 | $6,010 | $24,050 |
| 2018 | $3,301 | $29,610 | $5,920 | $23,690 |
| 2017 | $3,236 | $28,870 | $5,770 | $23,100 |
| 2016 | $2,775 | $27,720 | $5,540 | $22,180 |
| 2015 | $2,693 | $26,360 | $5,270 | $21,090 |
Agents Affiliated with this Home
-
Carol A. Royse

Seller's Agent in 2022
Carol A. Royse
Your Home Sold Guaranteed Realty
(480) 576-4555
6 in this area
1,009 Total Sales
-
Lisa Cameron

Buyer's Agent in 2022
Lisa Cameron
Realty Executives
(602) 316-5663
2 in this area
28 Total Sales
-
Anna Bennett

Seller's Agent in 2016
Anna Bennett
eXp Realty
(602) 502-3133
4 Total Sales
-
Beth Rider

Buyer's Agent in 2016
Beth Rider
Keller Williams Arizona Realty
(480) 666-0501
7 in this area
1,636 Total Sales
Map
Source: Arizona Regional Multiple Listing Service (ARMLS)
MLS Number: 5459024
APN: 203-10-896
- 38730 N Donovan Ln
- 3621 W Jordon Ln
- 3551 W Hidden Mountain Ln
- 38631 N Vista Hills Ct
- 0. W Irvine - Lot H Rd
- 0 W Irvine - Lot J Rd
- 3811 W Adamanda Ct
- 0. W Irvine - Lot G Rd Unit G
- 0. W Irvine - Lot K Rd
- 38516 N 34th Ave
- 3812 W Desert Creek Ln
- 3283 W Mesquite St
- 3295 W Mesquite St
- 0 N 33 Rd Dr W Unit 3 6741960
- 39913 N Pride Dr
- 40011 N Patriot Way Unit 6
- 3544 W Twain Dr
- 3336 W King Dr Unit 9
- 37859 N 34th Ave Unit B
- 40128 N Integrity Trail
