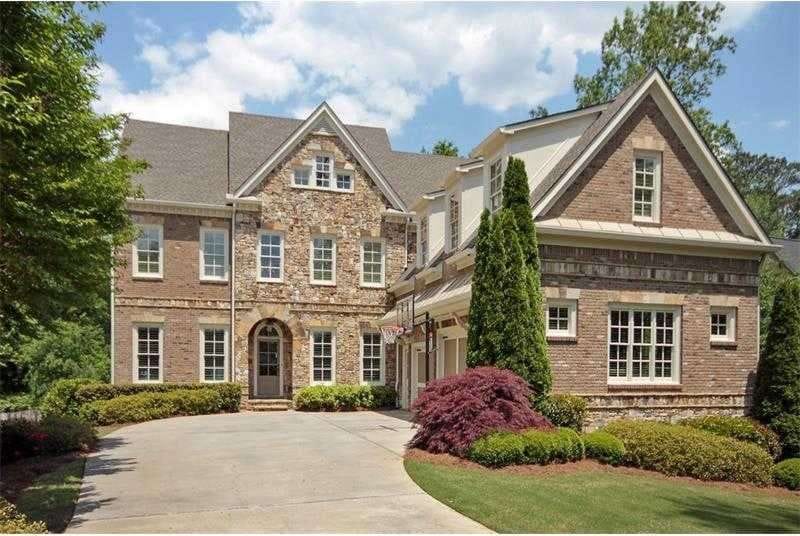
$1,100,000
- 5 Beds
- 5 Baths
- 4,554 Sq Ft
- 4116 River Cliff Chase SE
- Marietta, GA
Discover luxury and comfort in this exceptional 5-bedroom, 5-bathroom home in the highly sought-after River Mill community of Marietta. Situated in the top-rated SOPE CREEK, DICKERSON, AND WALTON school districts! This spacious traditional floorplan offers everything for modern living, starting with a main-level guest suite for convenience and privacy. The home boasts built-in shelving in almost
Scott Tanger Coldwell Banker Realty
