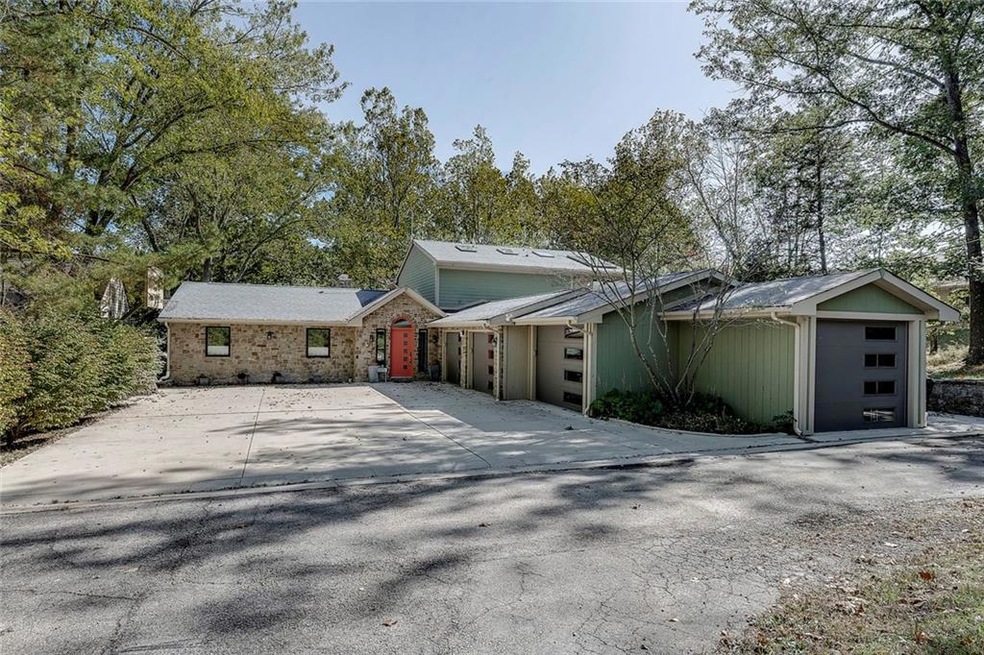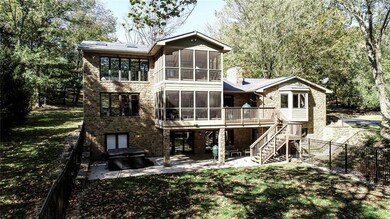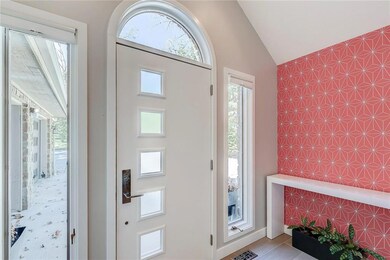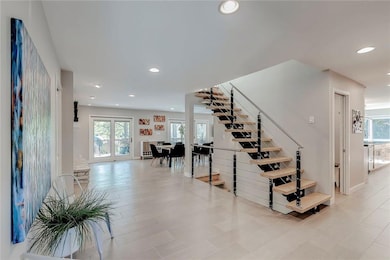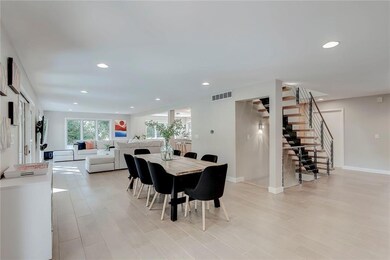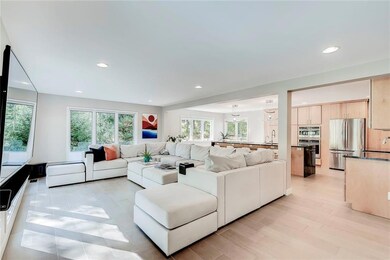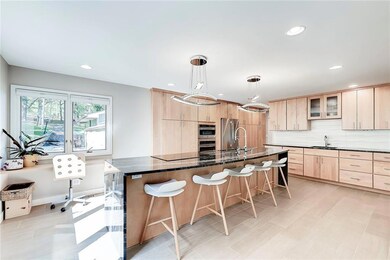
3891 S Poplar Dr Columbus, IN 47201
Estimated Value: $1,331,046 - $1,582,000
Highlights
- Lake Front
- Mature Trees
- Contemporary Architecture
- Columbus North High School Rated A
- Deck
- Family Room with Fireplace
About This Home
As of December 2019Modern design seduces in this gorgeous Grandview Lake home situated on 1.6 acres with tons of parking and room for everyone! 6 Bedrooms, home theater, walkout basement, huge storage room, 4 car garage. Master suite retreat with walk in shower, tub, and a closet that will knock your socks off! Screen porch, fenced area for pets, waterfront pavilion, and huge sandy beach. Completely new kitchen with top of the line finishes and open family room and dining spaces. Mud room off garage, brand new half bath. Very bright and happy home. Amenities info available in supplements.
Last Agent to Sell the Property
RE/MAX Real Estate Prof License #RB14022856 Listed on: 10/11/2019

Last Buyer's Agent
Vicky Gelfius
RE/MAX Real Estate Prof

Home Details
Home Type
- Single Family
Est. Annual Taxes
- $8,022
Year Built
- Built in 1975
Lot Details
- 1.61 Acre Lot
- Lake Front
- Corner Lot
- Mature Trees
HOA Fees
- $63 Monthly HOA Fees
Parking
- 4 Car Attached Garage
- Workshop in Garage
- Garage Door Opener
- Guest Parking
Home Design
- Contemporary Architecture
- Block Foundation
- Stone
Interior Spaces
- 1.5-Story Property
- Wet Bar
- Built-in Bookshelves
- Woodwork
- Vaulted Ceiling
- Paddle Fans
- Skylights
- Family Room with Fireplace
- 2 Fireplaces
- Family or Dining Combination
- Utility Room
- Laundry on upper level
Kitchen
- Breakfast Bar
- Oven
- Electric Cooktop
- Dishwasher
- Kitchen Island
- Disposal
Flooring
- Wood
- Carpet
- Ceramic Tile
Bedrooms and Bathrooms
- 6 Bedrooms
- Walk-In Closet
- In-Law or Guest Suite
Basement
- Walk-Out Basement
- Basement Fills Entire Space Under The House
- Sump Pump
- Fireplace in Basement
- Laundry in Basement
Home Security
- Intercom
- Fire and Smoke Detector
Outdoor Features
- Deck
Schools
- Central Middle School
- Columbus North High School
Utilities
- Forced Air Heating System
- Heating System Uses Gas
- Gas Water Heater
Community Details
- Association fees include home owners, sewer
- Grandview Lake Subdivision
- Property managed by Grandview Lakes
Listing and Financial Details
- Tax Lot 108A
- Assessor Parcel Number 038402310001500011
Ownership History
Purchase Details
Home Financials for this Owner
Home Financials are based on the most recent Mortgage that was taken out on this home.Purchase Details
Purchase Details
Home Financials for this Owner
Home Financials are based on the most recent Mortgage that was taken out on this home.Purchase Details
Purchase Details
Similar Homes in Columbus, IN
Home Values in the Area
Average Home Value in this Area
Purchase History
| Date | Buyer | Sale Price | Title Company |
|---|---|---|---|
| Holland Clark W | $930,000 | Security Title Services | |
| Elliott Lia R | -- | -- | |
| Elliott Lia R | -- | Attorney | |
| Kirr Matthew D | -- | None Available | |
| Henry Max A | -- | None Available |
Property History
| Date | Event | Price | Change | Sq Ft Price |
|---|---|---|---|---|
| 12/02/2019 12/02/19 | Sold | $930,000 | -1.0% | $299 / Sq Ft |
| 10/15/2019 10/15/19 | Pending | -- | -- | -- |
| 10/11/2019 10/11/19 | For Sale | $939,000 | +34.1% | $302 / Sq Ft |
| 05/03/2016 05/03/16 | Sold | $700,000 | -6.7% | $239 / Sq Ft |
| 03/15/2016 03/15/16 | Pending | -- | -- | -- |
| 03/09/2016 03/09/16 | For Sale | $749,900 | -- | $256 / Sq Ft |
Tax History Compared to Growth
Tax History
| Year | Tax Paid | Tax Assessment Tax Assessment Total Assessment is a certain percentage of the fair market value that is determined by local assessors to be the total taxable value of land and additions on the property. | Land | Improvement |
|---|---|---|---|---|
| 2024 | $12,128 | $1,085,400 | $671,200 | $414,200 |
| 2023 | $11,735 | $1,048,100 | $671,200 | $376,900 |
| 2022 | $9,738 | $865,000 | $423,900 | $441,100 |
| 2021 | $10,337 | $905,100 | $349,800 | $555,300 |
| 2020 | $10,237 | $838,500 | $349,800 | $488,700 |
| 2019 | $8,119 | $796,550 | $349,800 | $446,750 |
| 2018 | $8,022 | $784,100 | $349,800 | $434,300 |
| 2017 | $8,131 | $784,800 | $403,700 | $381,100 |
| 2016 | $7,572 | $737,900 | $403,700 | $334,200 |
| 2014 | $7,230 | $777,900 | $403,700 | $374,200 |
Agents Affiliated with this Home
-
Carrie Abfall

Seller's Agent in 2019
Carrie Abfall
RE/MAX Real Estate Prof
(812) 390-8440
147 Total Sales
-

Buyer's Agent in 2019
Vicky Gelfius
RE/MAX
(812) 350-0056
79 Total Sales
-
Jeff Finke

Seller's Agent in 2016
Jeff Finke
RE/MAX Real Estate Prof
(812) 350-8842
170 Total Sales
-
E
Buyer's Agent in 2016
Ella Elwood
Dropped Members
Map
Source: MIBOR Broker Listing Cooperative®
MLS Number: 21672311
APN: 03-84-02-310-001.500-011
- 11911 W Grandview Dr
- 11291 W Grandview Dr
- 5181 S Poplar Dr
- 12403 W Youth Camp Rd
- 2882 S Whitehorse Rd
- 9806 Raintree Dr N
- 13306 W 50 S
- 8772 W Evergreen Dr
- 9398 W Mirror Rd
- 9454 Raintree Dr S
- 00 Terrace Lake Dr
- 0 S State Road 135 Unit MBR22023585
- 1063 Harrison Ridge Rd
- 00 W Old Nashville Rd
- 8494 W Mulligan Ln
- 10972 W Old Nashville Rd
- #2 Bellsville Pike
- 13832 W Old Nashville Rd
- 8850 W State Road 46
- 9170 W Old Nashville Rd
- 3891 S Poplar Dr
- 3881 S Poplar Dr
- 3961 S Summit Ln
- 3851 S Poplar Dr
- 3991 S Summit Ln
- 3841 S Poplar Dr
- 4021 S Summit Ln
- 3821 S Poplar Dr
- 4061 S Summit Ln
- 3801 S Poplar Dr
- 4020 S Summit Ln
- 3771 S Poplar Dr
- 4101 S Summit Ln
- 3741 S Poplar Dr
- 4121 S Summit Ln
- 11831 W Grandview Dr
- 3721 S Poplar Dr
- 11821 W Grandview Dr
- 4001 S Poplar Dr
- 4120 S Summit Ln
