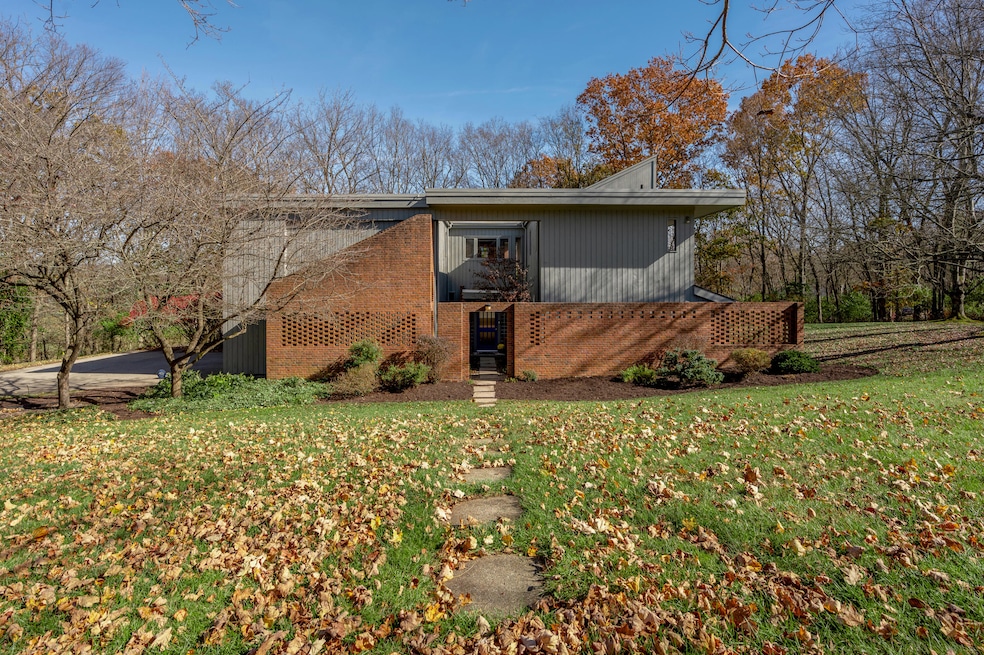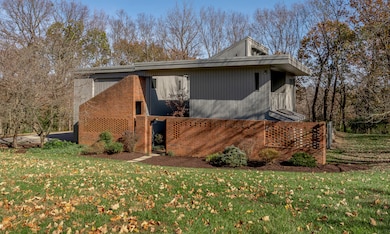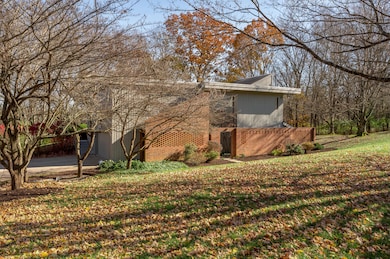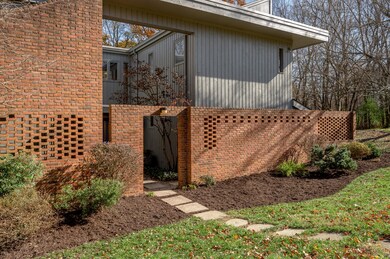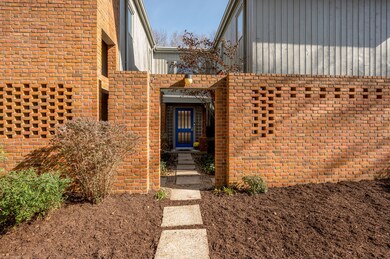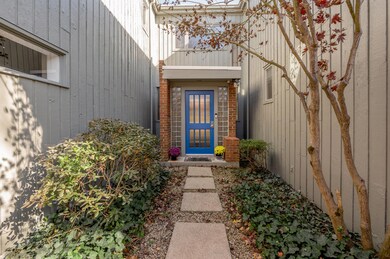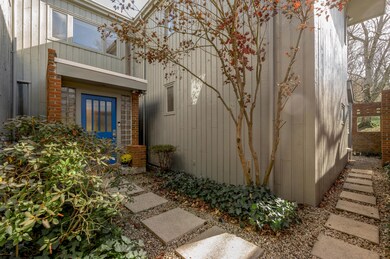3892 Gloucester Dr Lexington, KY 40510
Estimated payment $4,575/month
Highlights
- View of Trees or Woods
- Deck
- Vaulted Ceiling
- Meadowthorpe Elementary School Rated A
- Contemporary Architecture
- Wood Flooring
About This Home
Amazing custom designed and built Contemporary 2 story home in desirable Westmorland Neighborhood on 1.68 acre lot at end of a cul de sac backing to the Elkhorn creek with numerous amenities and features including vaulted ceilings, skylights, exposed wood beams, interior brick walls, hardwood floors, exceptional natural light. Inviting floor plan with dual foyer, dining room, living room, Kitchen, Primary bedroom suite with full bath, laundry room, sunroom & half bath on first level, dual staircases to second level with 2 additional bedrooms, full bath, home office and landing area. Large rear deck with incredible views, 2 car-attached garage and much more. Don't miss this incredible opportunity!!
Home Details
Home Type
- Single Family
Est. Annual Taxes
- $4,092
Year Built
- Built in 1982
Lot Details
- 1.68 Acre Lot
- Landscaped
- Few Trees
HOA Fees
- $18 Monthly HOA Fees
Parking
- 2 Car Attached Garage
- Side Facing Garage
Home Design
- Contemporary Architecture
- Flat Roof Shape
- Brick Veneer
- Block Foundation
- Slab Foundation
- Shingle Roof
- Wood Siding
- Concrete Perimeter Foundation
Interior Spaces
- 2,948 Sq Ft Home
- 2-Story Property
- Vaulted Ceiling
- Ceiling Fan
- Skylights
- Gas Log Fireplace
- Fireplace Features Masonry
- Insulated Windows
- Blinds
- Insulated Doors
- Entrance Foyer
- Family Room with Fireplace
- Living Room
- Dining Room
- Home Office
- Bonus Room
- First Floor Utility Room
- Utility Room
- Views of Woods
- Crawl Space
Kitchen
- Oven
- Cooktop
- Dishwasher
Flooring
- Wood
- Carpet
- Tile
Bedrooms and Bathrooms
- 3 Bedrooms
- Primary Bedroom on Main
- Bathroom on Main Level
- Primary bathroom on main floor
Laundry
- Laundry Room
- Laundry on main level
- Dryer
- Washer
Outdoor Features
- Deck
- Patio
Schools
- Meadowthorpe Elementary School
- Leestown Middle School
- Dunbar High School
Utilities
- Cooling Available
- Forced Air Heating System
- Electric Water Heater
- Septic Tank
Community Details
- Westmorland Subdivision
- Mandatory home owners association
- On-Site Maintenance
Listing and Financial Details
- Assessor Parcel Number 25883857
Map
Home Values in the Area
Average Home Value in this Area
Tax History
| Year | Tax Paid | Tax Assessment Tax Assessment Total Assessment is a certain percentage of the fair market value that is determined by local assessors to be the total taxable value of land and additions on the property. | Land | Improvement |
|---|---|---|---|---|
| 2025 | $4,092 | $432,000 | $0 | $0 |
| 2024 | $4,121 | $432,000 | $0 | $0 |
| 2023 | $4,121 | $432,000 | $0 | $0 |
| 2022 | $3,466 | $354,400 | $0 | $0 |
| 2021 | $3,466 | $354,400 | $0 | $0 |
| 2020 | $3,479 | $354,400 | $0 | $0 |
| 2019 | $3,479 | $354,400 | $0 | $0 |
| 2018 | $3,498 | $354,400 | $0 | $0 |
| 2017 | $3,308 | $354,400 | $0 | $0 |
| 2015 | $2,326 | $280,000 | $0 | $0 |
| 2014 | $2,326 | $244,000 | $0 | $0 |
| 2012 | $2,326 | $280,000 | $0 | $0 |
Property History
| Date | Event | Price | List to Sale | Price per Sq Ft |
|---|---|---|---|---|
| 11/14/2025 11/14/25 | For Sale | $799,900 | -- | $271 / Sq Ft |
Purchase History
| Date | Type | Sale Price | Title Company |
|---|---|---|---|
| Deed | -- | -- |
Source: ImagineMLS (Bluegrass REALTORS®)
MLS Number: 25506159
APN: 25883857
- 3725 Gloucester Ct
- 315 Heritage Rd
- 2750 Paynes Mill Rd
- 3352 Huntertown Rd
- 545 Sugar Hill Rd
- 127 Bayberry Rd
- 3725 Bowman Mill Rd
- 5020 Lupreese Ln
- 1047 Wil Rose Ln
- 1700 Shannon Run Rd
- 1004 Wil Rose Ln
- 2680 Our Native Ln
- 1602 Winners Cir Unit 41
- 1586 Winners Cir
- 1600 Winners Cir Unit 40
- 1558 Winners Cir
- 1596 Winners Cir
- 1404 Pine Needles Ln Unit 2304
- 1561 Pine Needles Ln Unit 1904
- The Bridgeport Plan at The Reserve at Paynes Crossing
- 1564 Paynes Depot Rd
- 2224 Wilmington Ln
- 2017 Allegheny Way
- 1117 Meridian Dr
- 2160 Fort Harrods Dr
- 2170 Fort Harrods Dr
- 3524 Hidden Cave Cir
- 2945 Trailwood Ln
- 271 Cane View Trail Unit 271 Cane View
- 2044 Georgian Way
- 2220 Devonport Dr
- 1060 Cross Keys Rd
- 3228 Beaumont Centre Cir
- 256 Old Woolen Mill Ln
- 1346 Village Dr
- 2137 Oleander Dr
- 213 Black Water Ln
- 1040 Cross Keys Rd
- 3037 Caddis Ln
- 4121 Reserve Rd
