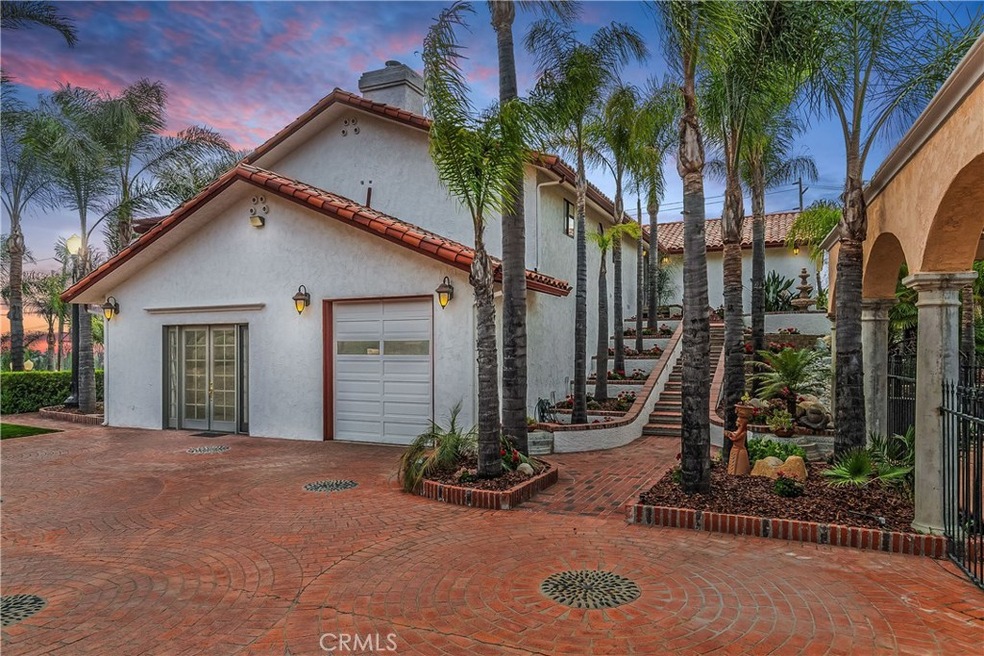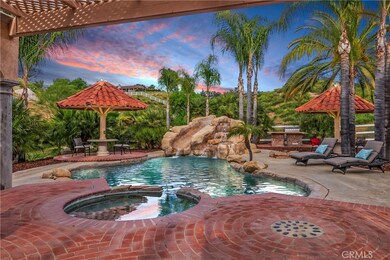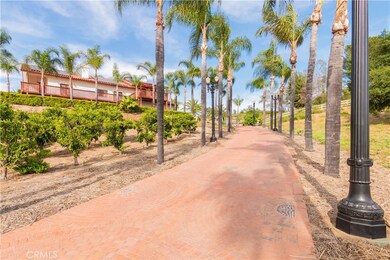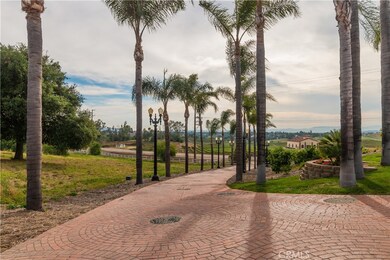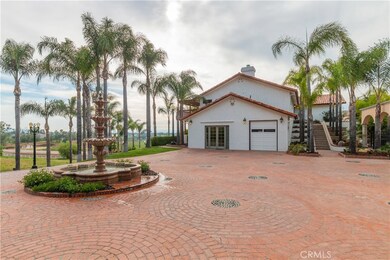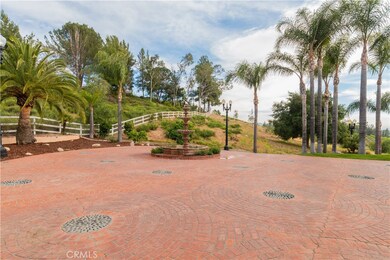
38925 De Portola Rd Temecula, CA 92592
Estimated Value: $1,026,000 - $1,609,000
Highlights
- Horse Property
- Horse Property Unimproved
- Primary Bedroom Suite
- Crowne Hill Elementary School Rated A-
- Filtered Pool
- Panoramic View
About This Home
As of July 2020Mediterranean Dream Home in Temecula Wine Country! Located on a 2.89 acre parcel in Glen Oaks Estates, this 3164 sq. ft., 4 bed, 3 bath custom home is an entertainers paradise! The unique floor plan boasts double sunken living rooms, a grand stone dual fireplace, modern chef kitchen, wrap around porch, oversized guest quarters on lower level and spectacular sunset views overlooking Danza del Sol winery and vineyards. This home features a private gated entrance, custom brick inlayed driveway lined with antique iron street lights, spectacular palms, and orange groves. At the top is a circular driveway, beautiful bubbling fountain and stunning row of arches, columns and iron gates, which provide an intimate surrounding for the custom pool, spa, rock slide, waterfall, built-in tables and BBQ. The grand entryway of brick stairs is lined with manicured flower beds on either side and tranquil rock scape waterfall fountain. Inside you will find new flooring, custom paint, modern shaker style cabinets, and much more! The completely remodeled kitchen offers new SS appliances, granite countertops and breakfast bar. The wrap around porch has multiple French door entry points, allows you to bring the valley indoors! Wow! The spacious Master offers a fireplace, upgraded bath and large walk-in closet. Located in the Temecula Valley School District and close proximity to Pechanga Casino, Temecula Valley Hospital, endless shopping, restaurants and I-15 freeway.
Last Buyer's Agent
Ana Dittamo
Redfin Corporation License #01350665

Home Details
Home Type
- Single Family
Est. Annual Taxes
- $9,821
Year Built
- Built in 1988 | Remodeled
Lot Details
- 2.89 Acre Lot
- Property fronts a private road
- Wrought Iron Fence
- Wood Fence
- Wire Fence
- Fence is in good condition
- Landscaped
- Rectangular Lot
- Sprinklers on Timer
- Wooded Lot
- Private Yard
- Lawn
- Back and Front Yard
- Property is zoned R-A-2 1/2
HOA Fees
- $40 Monthly HOA Fees
Parking
- 1 Car Attached Garage
- 6 Open Parking Spaces
- Parking Available
- Front Facing Garage
- Single Garage Door
- Garage Door Opener
- Lot Sloped Down
- Brick Driveway
- Driveway Up Slope From Street
- Automatic Gate
- RV Potential
Property Views
- Panoramic
- Woods
- Vineyard
- Pasture
- Mountain
- Hills
- Meadow
- Valley
- Rock
Home Design
- Mediterranean Architecture
- Split Level Home
- Turnkey
- Brick Exterior Construction
- Pillar, Post or Pier Foundation
- Block Foundation
- Stone Foundation
- Fire Rated Drywall
- Frame Construction
- Tile Roof
- Stone Siding
- Pre-Cast Concrete Construction
- Stucco
Interior Spaces
- 3,164 Sq Ft Home
- 1-Story Property
- Open Floorplan
- Dual Staircase
- Chair Railings
- Crown Molding
- Cathedral Ceiling
- Ceiling Fan
- Recessed Lighting
- Gas Fireplace
- Double Pane Windows
- Plantation Shutters
- Blinds
- Window Screens
- Sliding Doors
- Panel Doors
- Entryway
- Family Room with Fireplace
- Great Room
- Family Room Off Kitchen
- Living Room with Attached Deck
- Dining Room
- Game Room with Fireplace
- Bonus Room
- Storage
- Center Hall
- Basement
Kitchen
- Updated Kitchen
- Open to Family Room
- Breakfast Bar
- Walk-In Pantry
- Double Convection Oven
- Electric Oven
- Six Burner Stove
- Range Hood
- Microwave
- Freezer
- Water Line To Refrigerator
- Dishwasher
- Granite Countertops
- Self-Closing Drawers and Cabinet Doors
- Utility Sink
- Disposal
Flooring
- Wood
- Carpet
- Tile
Bedrooms and Bathrooms
- 4 Bedrooms | 3 Main Level Bedrooms
- Fireplace in Primary Bedroom
- Primary Bedroom Suite
- Converted Bedroom
- Walk-In Closet
- Remodeled Bathroom
- Granite Bathroom Countertops
- Dual Vanity Sinks in Primary Bathroom
- Private Water Closet
- Bathtub
- Walk-in Shower
- Exhaust Fan In Bathroom
- Linen Closet In Bathroom
Laundry
- Laundry Room
- Laundry on upper level
- 220 Volts In Laundry
- Washer and Electric Dryer Hookup
Home Security
- Home Security System
- Intercom
- Carbon Monoxide Detectors
- Fire and Smoke Detector
Pool
- Filtered Pool
- Solar Heated In Ground Pool
- Heated Spa
- In Ground Spa
- Gunite Pool
- Gunite Spa
- Solar Heated Spa
- Waterfall Pool Feature
- Fence Around Pool
- Pool Heated With Propane
- Permits For Spa
- Permits for Pool
Outdoor Features
- Horse Property
- Wood patio
- Fire Pit
- Exterior Lighting
- Outdoor Grill
- Wrap Around Porch
Schools
- Crowne Hill Elementary School
- Temecula Middle School
- Temecula Valley High School
Utilities
- Central Heating and Cooling System
- Heating System Uses Propane
- Vented Exhaust Fan
- Underground Utilities
- Overhead Utilities
- 220 Volts For Spa
- 220 Volts in Garage
- 220 Volts in Kitchen
- Propane
- Water Heater
- Conventional Septic
- Phone System
- Cable TV Available
Additional Features
- More Than Two Accessible Exits
- Solar owned by seller
- Horse Property Unimproved
Listing and Financial Details
- Tax Lot 89
- Tax Tract Number 3944
- Assessor Parcel Number 927260006
Community Details
Overview
- Glenoak Hills Association, Phone Number (951) 699-2918
- Glenoak Hills Community Assoc HOA
- Maintained Community
- Foothills
- Valley
Amenities
- Picnic Area
- Clubhouse
Recreation
- Tennis Courts
- Community Playground
- Park
- Horse Trails
- Hiking Trails
- Bike Trail
Security
- Card or Code Access
Ownership History
Purchase Details
Home Financials for this Owner
Home Financials are based on the most recent Mortgage that was taken out on this home.Purchase Details
Home Financials for this Owner
Home Financials are based on the most recent Mortgage that was taken out on this home.Purchase Details
Purchase Details
Home Financials for this Owner
Home Financials are based on the most recent Mortgage that was taken out on this home.Similar Homes in Temecula, CA
Home Values in the Area
Average Home Value in this Area
Purchase History
| Date | Buyer | Sale Price | Title Company |
|---|---|---|---|
| Green Kevin | $875,000 | Orange Coast Title Company | |
| Johansson Per | $705,000 | Stewart Title Company | |
| Ballew Harold W | -- | None Available | |
| Ballew Harold W | $745,000 | Fidelity National Title Insu |
Mortgage History
| Date | Status | Borrower | Loan Amount |
|---|---|---|---|
| Open | Green Kevin | $385,000 | |
| Closed | Green Kevin | $400,000 | |
| Previous Owner | Johansson Per | $437,500 | |
| Previous Owner | Johansson Per | $435,000 | |
| Previous Owner | Ballew Harold W | $938,250 | |
| Previous Owner | Ballew Harold W | $596,000 | |
| Previous Owner | Cornejo Jose H | $403,500 | |
| Previous Owner | Cornejo Jose H | $415,000 | |
| Previous Owner | Cornejo Jose H | $125,000 | |
| Previous Owner | Cornejo Jose H | $415,000 |
Property History
| Date | Event | Price | Change | Sq Ft Price |
|---|---|---|---|---|
| 07/01/2020 07/01/20 | Sold | $874,900 | -2.8% | $277 / Sq Ft |
| 05/29/2020 05/29/20 | Pending | -- | -- | -- |
| 05/06/2020 05/06/20 | For Sale | $899,900 | +27.6% | $284 / Sq Ft |
| 11/26/2014 11/26/14 | Sold | $705,000 | -2.0% | $235 / Sq Ft |
| 10/28/2014 10/28/14 | Price Changed | $719,500 | -2.4% | $240 / Sq Ft |
| 10/25/2014 10/25/14 | Pending | -- | -- | -- |
| 09/05/2014 09/05/14 | Price Changed | $737,500 | +1.2% | $246 / Sq Ft |
| 08/22/2014 08/22/14 | Price Changed | $729,000 | -0.1% | $243 / Sq Ft |
| 07/21/2014 07/21/14 | Price Changed | $729,900 | -2.7% | $243 / Sq Ft |
| 06/23/2014 06/23/14 | For Sale | $749,900 | -- | $250 / Sq Ft |
Tax History Compared to Growth
Tax History
| Year | Tax Paid | Tax Assessment Tax Assessment Total Assessment is a certain percentage of the fair market value that is determined by local assessors to be the total taxable value of land and additions on the property. | Land | Improvement |
|---|---|---|---|---|
| 2023 | $9,821 | $910,245 | $78,030 | $832,215 |
| 2022 | $9,545 | $892,398 | $76,500 | $815,898 |
| 2021 | $9,359 | $874,900 | $75,000 | $799,900 |
| 2020 | $8,678 | $774,750 | $219,786 | $554,964 |
| 2019 | $8,548 | $759,560 | $215,477 | $544,083 |
| 2018 | $8,389 | $744,667 | $211,253 | $533,414 |
| 2017 | $8,240 | $730,066 | $207,111 | $522,955 |
| 2016 | $8,069 | $715,751 | $203,050 | $512,701 |
| 2015 | $7,923 | $705,000 | $200,000 | $505,000 |
| 2014 | $6,744 | $611,000 | $157,000 | $454,000 |
Agents Affiliated with this Home
-
David Bowers

Seller's Agent in 2020
David Bowers
StockUp Realty
(951) 365-7983
49 Total Sales
-
A
Buyer's Agent in 2020
Ana Dittamo
Redfin Corporation
(951) 265-7332
-
C
Seller's Agent in 2014
Christine Ballew
-
J
Buyer's Agent in 2014
Jenniffer Kane
Realty One Group - Southwest
(951) 255-4755
Map
Source: California Regional Multiple Listing Service (CRMLS)
MLS Number: SW20086014
APN: 927-260-006
- 40954 Parado Del Sol Dr
- 47422 De Portola Rd
- 38330 De Portola Rd
- 36410 Calle Puerta Bonita
- 40405 Avenida Trebolo
- 36335 Vía Burgandy
- 37895 Avenida Bravura
- 40570 Beaujolais Ct
- 36191 Summit Cir
- 36040 Valencia Way
- 39570 Calle Anita
- 35995 Summit Cir
- 39980 Via Fernando
- 39682 Vía Cacho
- 40040 Parado Del Sol Dr
- 0 Buenos Way Unit SW25081203
- 36090 Monte de Oro Rd
- 39545 Via de Oro
- 38270 Calaveras Rd
- 39415 Calle Anita
- 38925 De Portola Rd
- 37120 Delgado Way
- 39110 De Portola Rd
- 40755 Chaparral Dr
- 38901 De Portola Rd
- 39050 De Portola Rd
- 40775 Chaparral Dr
- 37125 Delgado Way
- 37150 Delgado Way
- 37168 Delgado Way
- 39000 De Portola Rd
- 38811 De Portola Rd
- 0 Delgado Way Unit T12087592
- 0 Delgado Way Unit SW14037343
- 0 Delgado Way Unit SW19284106
- 0 Delgado Way Unit SW19144624
- 41291 Parado Del Sol Dr
- 37165 Delgado Way
- 40785 Chaparral Dr
- 40710 Chaparral Dr
