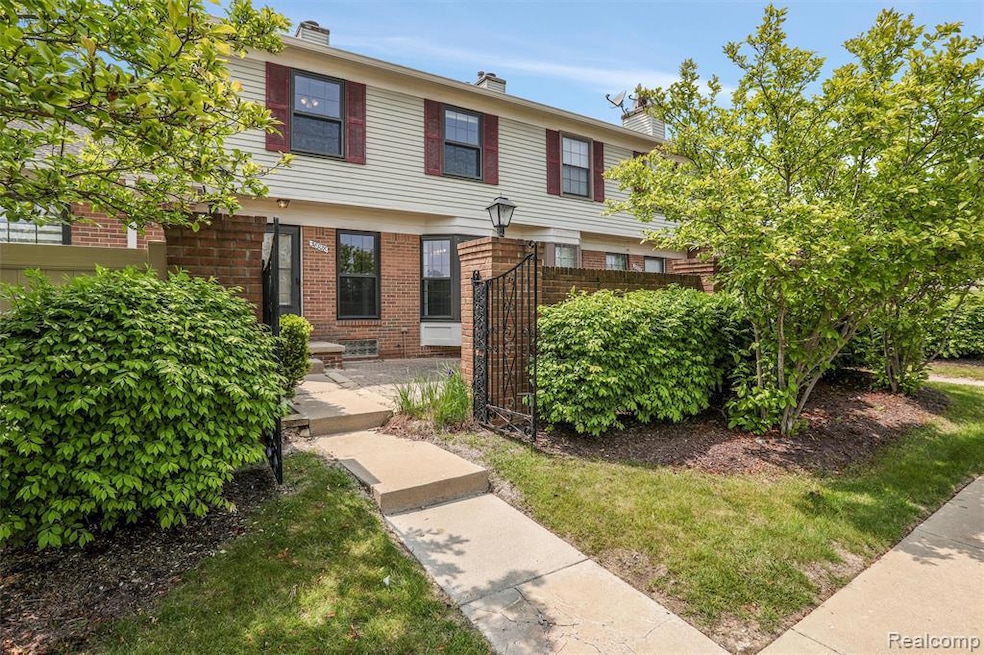**HIGHEST & BEST DUE by 5 pm, Monday, June 9. ** Low-maintenance living in sought-after Crosswinds of Farmington Hills! Welcome home to this updated 2-bedroom, 1.5-bath condo offering comfort, style, and convenience. A private, fully enclosed brick-paver courtyard sets the tone for outdoor relaxation and effortless entertaining. Step inside to a bright and airy living space featuring neutral tones, vaulted ceilings, a dramatic corner fireplace, and a skylight that floods the home with natural light. The kitchen was tastefully renovated in 2023 with granite countertops, a stylish backsplash, stainless steel appliances, and a walk-in pantry—all seamlessly connected to a charming dining area with a bay window. A convenient powder room completes the main level. Upstairs, the spacious primary bedroom includes a large walk-in closet and ceiling fan, while the second bedroom offers vaulted ceilings and generous storage. The full bath provides ample counter space for all your essentials. The finished basement adds valuable living space with a versatile flex room—perfect for a home office, workout zone, or media lounge—plus a laundry/mechanicals room and additional storage. Recent updates include a new water heater (2025) and washer/dryer (2023). Windows (09) have a 35 year limited warranty that is transferable. This home includes a detached garage (#C), plenty of additional resident/guest parking, and access to fantastic community amenities: pool, tennis courts, and tranquil ponds. The HOA covers water, lawn care, snow and trash removal, and all exterior maintenance. Pet- and lease-friendly community. Ideally located near M-5 and 14 Mile Rd., you are minutes from shopping, dining, and retailers like Target, Costco, and Home Depot. Walled Lake School District. Long-time owner truly hates to leave—now it’s your turn to enjoy everything this lovely home and location have to offer! All appliances (kitchen appliances, washer, and dryer) —just move in and start living!

