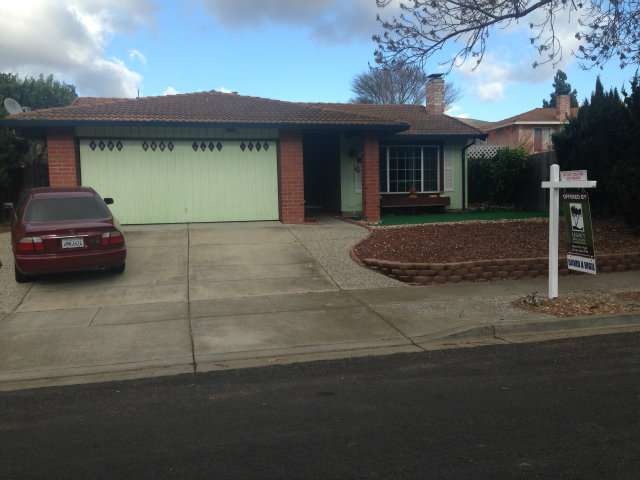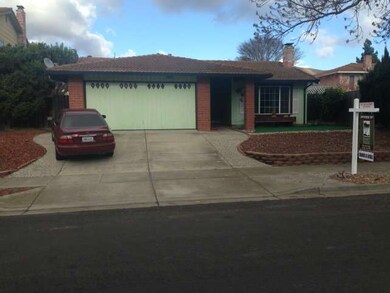
38940 Godfrey Place Fremont, CA 94536
Cherry-Guardino NeighborhoodEstimated Value: $1,085,000 - $1,608,423
Highlights
- Primary Bedroom Suite
- Living Room with Fireplace
- Spanish Architecture
- Vallejo Mill Elementary School Rated A-
- Vaulted Ceiling
- Eat-In Kitchen
About This Home
As of March 2014NEW LISTING BELOW MARKET PRICE, OPEN HOME SAT & SUN, FEB 8TH AND 9TH, 1PM-4PM!!! MISSION BLVD-WALNUT-GODFREY
Last Listed By
David Vigil
Legacy Real Estate & Assoc License #00922509 Listed on: 02/03/2014
Home Details
Home Type
- Single Family
Est. Annual Taxes
- $9,139
Year Built
- Built in 1978
Lot Details
- Kennel or Dog Run
- Fenced
Parking
- 2 Car Garage
- Off-Street Parking
Home Design
- Spanish Architecture
- Fixer Upper
- Slab Foundation
- Tile Roof
Interior Spaces
- 1,409 Sq Ft Home
- 1-Story Property
- Vaulted Ceiling
- Wood Burning Fireplace
- Living Room with Fireplace
- Family or Dining Combination
Kitchen
- Eat-In Kitchen
- Built-In Oven
- Dishwasher
Flooring
- Tile
- Vinyl
Bedrooms and Bathrooms
- 4 Bedrooms
- Primary Bedroom Suite
- 2 Full Bathrooms
Utilities
- Forced Air Heating and Cooling System
- 220 Volts
- Sewer Within 50 Feet
Listing and Financial Details
- Assessor Parcel Number 507-0435-122
Ownership History
Purchase Details
Home Financials for this Owner
Home Financials are based on the most recent Mortgage that was taken out on this home.Similar Homes in Fremont, CA
Home Values in the Area
Average Home Value in this Area
Purchase History
| Date | Buyer | Sale Price | Title Company |
|---|---|---|---|
| Rajanna Ravindra | $611,000 | Old Republic Title Company |
Mortgage History
| Date | Status | Borrower | Loan Amount |
|---|---|---|---|
| Open | Rajanna Ravindra | $451,000 | |
| Closed | Rajanna Ravindra | $500,000 | |
| Closed | Rajanna Ravindra | $507,000 | |
| Closed | Rajanna Ravindra | $512,000 | |
| Closed | Rajanna Ravindra | $512,000 | |
| Closed | Rajanna Ravindra | $516,000 |
Property History
| Date | Event | Price | Change | Sq Ft Price |
|---|---|---|---|---|
| 03/21/2014 03/21/14 | Sold | $611,000 | +1.8% | $434 / Sq Ft |
| 02/13/2014 02/13/14 | Pending | -- | -- | -- |
| 02/03/2014 02/03/14 | For Sale | $599,950 | -- | $426 / Sq Ft |
Tax History Compared to Growth
Tax History
| Year | Tax Paid | Tax Assessment Tax Assessment Total Assessment is a certain percentage of the fair market value that is determined by local assessors to be the total taxable value of land and additions on the property. | Land | Improvement |
|---|---|---|---|---|
| 2024 | $9,139 | $734,287 | $220,286 | $514,001 |
| 2023 | $8,892 | $719,891 | $215,967 | $503,924 |
| 2022 | $8,775 | $705,777 | $211,733 | $494,044 |
| 2021 | $8,561 | $691,944 | $207,583 | $484,361 |
| 2020 | $8,574 | $684,851 | $205,455 | $479,396 |
| 2019 | $8,478 | $671,427 | $201,428 | $469,999 |
| 2018 | $8,313 | $658,266 | $197,480 | $460,786 |
| 2017 | $8,106 | $645,361 | $193,608 | $451,753 |
| 2016 | $7,967 | $632,708 | $189,812 | $442,896 |
| 2015 | $7,861 | $623,207 | $186,962 | $436,245 |
| 2014 | $2,140 | $144,126 | $62,270 | $81,856 |
Agents Affiliated with this Home
-
D
Seller's Agent in 2014
David Vigil
Legacy Real Estate & Assoc
-
Tejveer Yadav
T
Buyer's Agent in 2014
Tejveer Yadav
Tejveer Yadav, Broker
(408) 774-1145
22 Total Sales
Map
Source: MLSListings
MLS Number: ML81403234
APN: 507-0435-122-00
- 38850 Hayes St
- 449 Walnut Ave
- 5 Queso Ct
- 45 Gazania Terrace
- 38747 Aurora Terrace
- 1029 Avila Terraza
- 123 Branta Common
- 38551 Royal Ann Common
- 39280 Marbella Terraza Unit 4N
- 39291 Marbella Terraza Unit 9M
- 38957 Altura St
- 38555 Overacker Ave
- 957 Huntington Common
- 38521 Royal Ann Common
- 38694 Huntington Cir
- 38627 Cherry Ln Unit 9
- 31 Sea Crest Terrace
- 968 Huntington Terrace
- 38764 Huntington Cir
- 214 Ladybug Terrace
- 38940 Godfrey Place
- 38930 Godfrey Place
- 243 Lloyd Ave
- 229 Lloyd Ave
- 38945 Hayes St
- 38920 Godfrey Place
- 38935 Hayes St
- 215 Lloyd Ave
- 38925 Hayes St
- 38945 Godfrey Place
- 38935 Godfrey Place
- 38900 Godfrey Place
- 38955 Godfrey Place
- 260 Blake Ave
- 38915 Hayes St
- 38965 Godfrey Place
- 38890 Godfrey Place
- 270 Blake Ave
- 38895 Hayes St
- 240 Lloyd Ave

