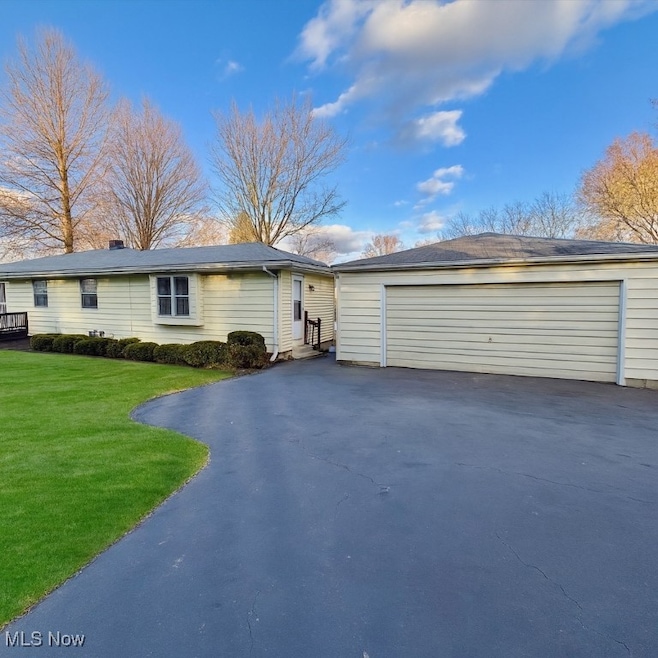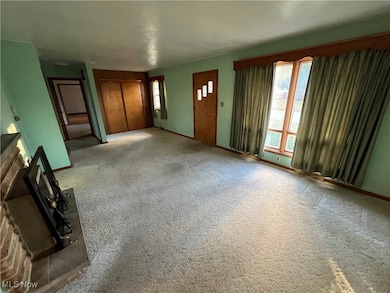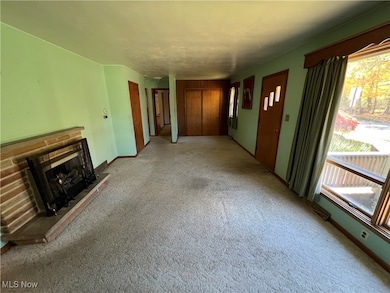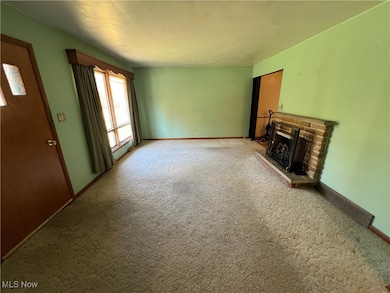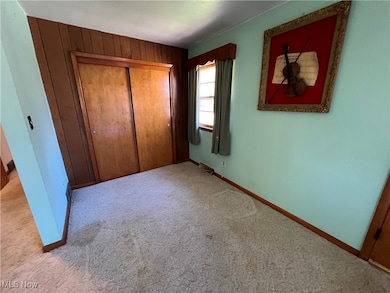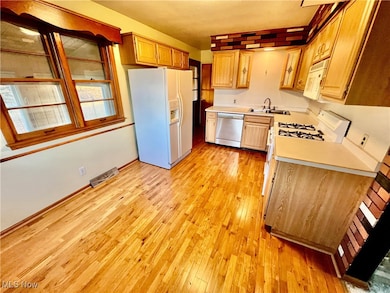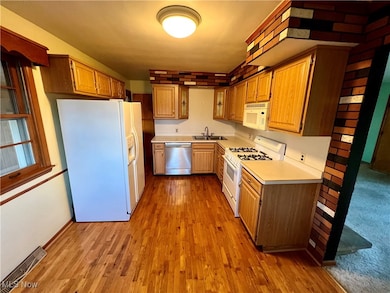3895 Avalon Ct Youngstown, OH 44515
Austintown NeighborhoodEstimated payment $709/month
Highlights
- Popular Property
- No HOA
- Forced Air Heating and Cooling System
- Austintown Intermediate School Rated A-
- 2 Car Detached Garage
- Wood Burning Fireplace
About This Home
Charming 2-Bedroom Ranch in Austintown — Full of Potential (and Personality!) Welcome to your next great adventure in homeownership! This 2-bedroom, 1-bath ranch sits proudly on a corner lot in the Austintown School District, just waiting for someone with a little vision... and maybe a tool belt. Step inside and discover hardwood floors hiding under the carpet—like buried treasure, but far more practical. The eat-in kitchen is generously sized and comes fully equipped with a dishwasher that’s decided to retire early. (It’s more decorative than functional, but hey, it has character!) The living room features a cozy fireplace perfect for warming your toes or roasting marshmallows when the furnace decides it wants a holiday. Need extra space? You’re in luck! The family room offers direct access to the outdoors—ideal for grilling, relaxing, or escaping during family gatherings. With great bones, a corner lot, and plenty of room to add your personal touch, this house is ready for its next chapter. Bring your imagination, creativity, and maybe a contractor friend... this one’s a diamond in the (slightly dusty) rough!
Listing Agent
NextHome GO30 Realty Brokerage Email: 330-629-8888, dan@go30.com License #2003019109 Listed on: 11/17/2025

Home Details
Home Type
- Single Family
Est. Annual Taxes
- $1,240
Year Built
- Built in 1958
Lot Details
- 0.26 Acre Lot
Parking
- 2 Car Detached Garage
Home Design
- Fixer Upper
- Fiberglass Roof
- Asphalt Roof
- Vinyl Siding
Interior Spaces
- 1,220 Sq Ft Home
- 1-Story Property
- Wood Burning Fireplace
- Living Room with Fireplace
- Unfinished Basement
- Basement Fills Entire Space Under The House
Kitchen
- Range
- Microwave
- Dishwasher
Bedrooms and Bathrooms
- 2 Main Level Bedrooms
- 2 Full Bathrooms
Utilities
- Forced Air Heating and Cooling System
- Heating System Uses Gas
Community Details
- No Home Owners Association
- Wickcliffe Subdivision
Listing and Financial Details
- Assessor Parcel Number 48-010-0-261.00-0
Map
Home Values in the Area
Average Home Value in this Area
Tax History
| Year | Tax Paid | Tax Assessment Tax Assessment Total Assessment is a certain percentage of the fair market value that is determined by local assessors to be the total taxable value of land and additions on the property. | Land | Improvement |
|---|---|---|---|---|
| 2024 | $1,243 | $36,910 | $4,210 | $32,700 |
| 2023 | $1,251 | $36,910 | $4,210 | $32,700 |
| 2022 | $960 | $25,800 | $4,050 | $21,750 |
| 2021 | $960 | $25,800 | $4,050 | $21,750 |
| 2020 | $964 | $25,800 | $4,050 | $21,750 |
| 2019 | $840 | $22,240 | $3,490 | $18,750 |
| 2018 | $808 | $22,240 | $3,490 | $18,750 |
| 2017 | $902 | $22,240 | $3,490 | $18,750 |
| 2016 | $999 | $25,340 | $3,640 | $21,700 |
| 2015 | $969 | $25,340 | $3,640 | $21,700 |
| 2014 | $973 | $25,340 | $3,640 | $21,700 |
| 2013 | $963 | $25,340 | $3,640 | $21,700 |
Property History
| Date | Event | Price | List to Sale | Price per Sq Ft |
|---|---|---|---|---|
| 11/17/2025 11/17/25 | For Sale | $115,000 | -- | $94 / Sq Ft |
Purchase History
| Date | Type | Sale Price | Title Company |
|---|---|---|---|
| Deed | -- | -- |
Source: MLS Now
MLS Number: 5172728
APN: 48-010-0-261.00-0
- 3828 Oakleigh Ave
- 97 S Four Mile Run Rd
- 3819 Huntmere Ave
- 136 Rosemont Ave
- 102 Parkgate Ave
- 81 S Edgehill Ave
- 122 S Edgehill Ave
- 252 Rosemont Ave
- 126 S Edgehill Ave
- 24 S Meridian Rd
- 263 S Main St
- 3640 Oakwood Ave
- 0 S Meridian Rd Unit 5158456
- 4258 Mahoning Ave
- 104 N Meridian Rd
- 107 N Roanoke Ave
- 212 N Navarre Ave
- 192 N Main St
- 208 S Roanoke Ave
- 161 N Roanoke Ave
- 115 Westminster Ave Unit 117
- 122 S Bon Air Ave
- 70 N Raccoon Rd
- 12 Bouquet Ave
- 75 S Schenley Ave
- 478 S Raccoon Rd
- 4222 New Rd
- 635 N Hazelwood Ave
- 4209 New Rd Unit 4209 new rd
- 4661B New Hampshire Ct
- 2842 Decamp Rd
- 4811 Westchester Dr
- 121 N Belle Vista Ave
- 2230 S Raccoon Rd
- 1837 S Raccoon Rd
- 2023 Elberen St
- 5127 W Elmwood Ave
- 2224 Coral Sea Dr
- 4415 Deer Creek Ct
- 1065 Orange Ave
