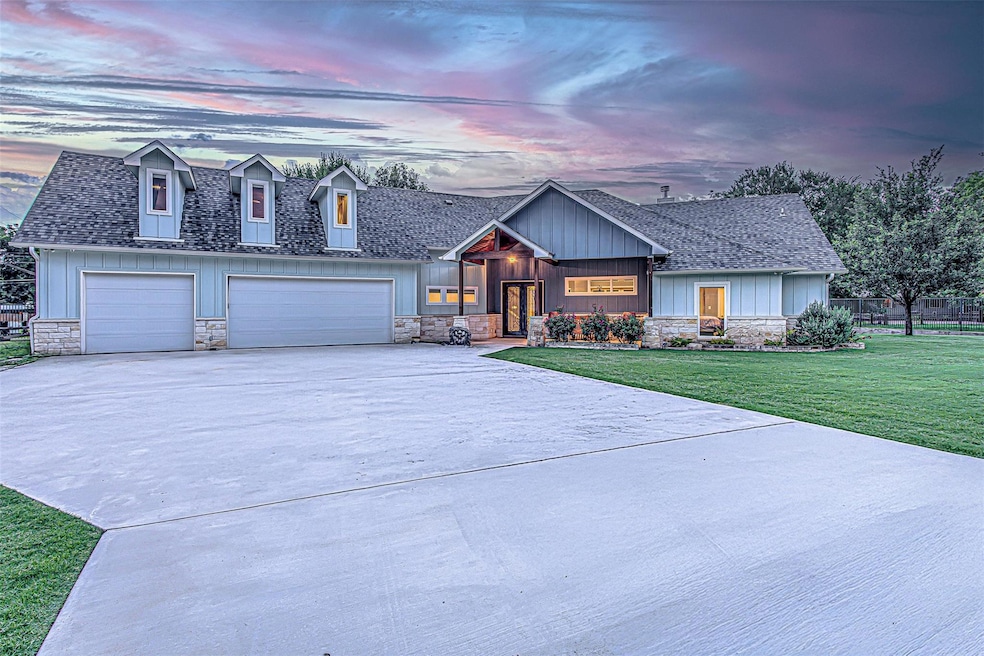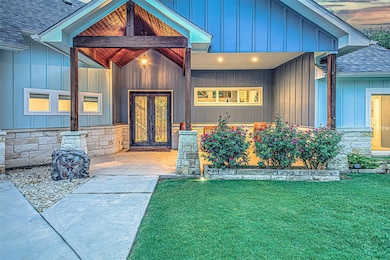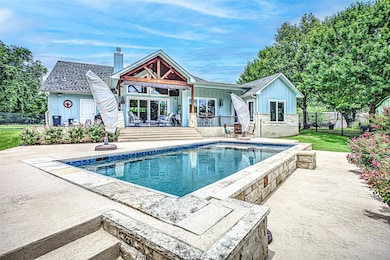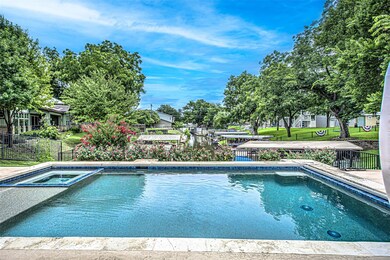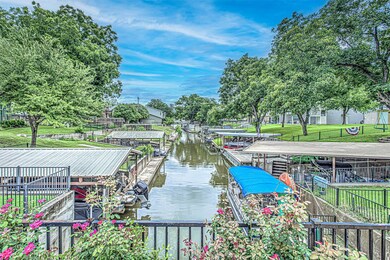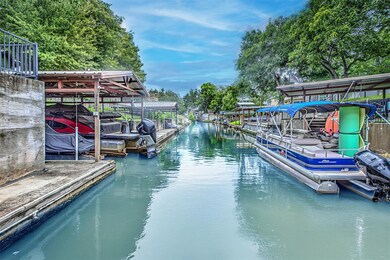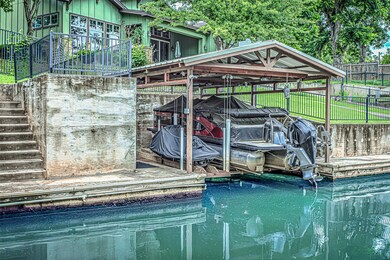
3896 Comanche Trail Kingsland, TX 78639
Estimated payment $11,201/month
Highlights
- Lake Front
- Boat Slip
- Open Floorplan
- Boat Lift
- Heated In Ground Pool
- Vaulted Ceiling
About This Home
Welcome to an exquisite oasis nestled on the serene shores of Lake LBJ. This Craftsman custom home at 3896 Comanche Trail, Kingsland, TX, offers a seamless blend of elegance, luxury, and tranquility. Spanning 3337 square feet, this waterfront retreat is the epitome of sophisticated living. Upon entering, you are greeted by an inviting open floor plan, accentuated by a charming fireplace that sets the tone for cozy gatherings. The gourmet kitchen features sleek quartz countertops and premium stainless appliances, creating an ideal space for culinary delights. The primary suite is a sanctuary of comfort, boasting an oversized walk-in closet and direct access to a private outdoor patio—perfect for savoring morning coffee while basking in lake views. The expansive upstairs bunkroom accommodates eight, complete with a full bathroom, offering ample space for guests. Outside, the property shines with its in-ground heated pool, equipped with an automatic cover and a unique chiller feature, complemented by an outdoor bathroom for convenience. The large covered back porch provides panoramic vistas of Lake LBJ, while the covered boat dock, jet ski lift, and electric boat lift ensure aquatic adventures at your fingertips. Situated on a gated, sprawling corner lot with a three-car garage, this residence is a masterpiece of luxury lakeside living, promising an unparalleled lifestyle in the heart of Kingsland. Please verify all sq footage on Home and Lot, the home sq footage is different then cad
Listing Agent
Compass RE Texas, LLC Brokerage Phone: (830) 385-3518 License #0601995 Listed on: 06/22/2025

Home Details
Home Type
- Single Family
Est. Annual Taxes
- $14,649
Year Built
- Built in 2018
Lot Details
- 0.46 Acre Lot
- Lake Front
- Northwest Facing Home
- Wrought Iron Fence
- Landscaped
- Corner Lot
- Cleared Lot
- Private Yard
- Front Yard
HOA Fees
- $10 Monthly HOA Fees
Parking
- 3 Car Attached Garage
- Front Facing Garage
- Multiple Garage Doors
- Garage Door Opener
- Electric Gate
Property Views
- Lake
- Canal
- Hills
Home Design
- Slab Foundation
- Composition Roof
- Stone Siding
- HardiePlank Type
Interior Spaces
- 3,337 Sq Ft Home
- 2-Story Property
- Open Floorplan
- Bar
- Vaulted Ceiling
- Ceiling Fan
- Fireplace Features Masonry
- Living Room with Fireplace
- Washer and Dryer
Kitchen
- Breakfast Area or Nook
- Breakfast Bar
- Double Oven
- Built-In Electric Oven
- Electric Cooktop
- Microwave
- Dishwasher
- Kitchen Island
- Granite Countertops
- Quartz Countertops
- Disposal
Flooring
- Tile
- Vinyl
Bedrooms and Bathrooms
- 4 Bedrooms | 3 Main Level Bedrooms
- Primary Bedroom on Main
- Walk-In Closet
- In-Law or Guest Suite
- Double Vanity
- Soaking Tub
- Separate Shower
Pool
- Heated In Ground Pool
- Pool Cover
Outdoor Features
- Boat Lift
- Boat Slip
- Covered patio or porch
- Rain Gutters
Schools
- Packsaddle Elementary School
- Llano High School
Utilities
- Central Heating and Cooling System
- Municipal Utilities District for Water and Sewer
Community Details
- Lakeside Heights Association
- Lakeside Heights Subdivision
Listing and Financial Details
- Assessor Parcel Number 35948
Map
Home Values in the Area
Average Home Value in this Area
Tax History
| Year | Tax Paid | Tax Assessment Tax Assessment Total Assessment is a certain percentage of the fair market value that is determined by local assessors to be the total taxable value of land and additions on the property. | Land | Improvement |
|---|---|---|---|---|
| 2024 | $13,422 | $1,114,464 | $425,250 | $791,130 |
| 2023 | $11,692 | $928,720 | $324,000 | $604,720 |
| 2022 | $12,548 | $877,470 | $324,000 | $553,470 |
| 2021 | $10,347 | $674,480 | $199,800 | $474,680 |
| 2020 | $10,482 | $646,580 | $189,000 | $457,580 |
| 2019 | $10,087 | $606,360 | $148,500 | $457,860 |
| 2018 | $8,523 | $504,570 | $148,500 | $356,070 |
| 2017 | $2,614 | $154,460 | $148,500 | $5,960 |
| 2016 | $2,460 | $145,340 | $142,960 | $2,380 |
| 2015 | -- | $43,320 | $43,320 | $0 |
| 2014 | -- | $44,610 | $43,320 | $1,290 |
Property History
| Date | Event | Price | Change | Sq Ft Price |
|---|---|---|---|---|
| 06/20/2025 06/20/25 | For Sale | $1,800,000 | -- | $539 / Sq Ft |
Purchase History
| Date | Type | Sale Price | Title Company |
|---|---|---|---|
| Vendors Lien | -- | Gracy Title |
Mortgage History
| Date | Status | Loan Amount | Loan Type |
|---|---|---|---|
| Open | $350,000 | New Conventional | |
| Closed | $626,945 | Construction | |
| Closed | $124,000 | New Conventional |
Similar Homes in Kingsland, TX
Source: Unlock MLS (Austin Board of REALTORS®)
MLS Number: 3071705
APN: 35948
- 5311 Shady Oaks Cir
- TBD Buffalo Trail
- 5307 Shady Oaks Cir
- 5303 Shady Oaks Cir
- 108 Riverside Dr
- 5306 Bedford
- 1342 Moose Trail
- 5300 Bedford
- 5204 Bedford
- 1633 Aztec Trail
- 1147 Moose Trail
- TBD Hannahs Way
- Lots 68 & 69 Deerfoot Trail
- 1707 Aztec Trail
- TBD Papoose Trail
- 0 Lexi Ln
- 508 Riverside Dr
- 5100 Pair St
- 3502 Sagebrush Trail
- 3507 Sagebrush Trail
- 378 Long Mountain Dr
- 100 Windwood Dr
- 101 Townepark Dr
- 202 Aster St Unit A
- 2249 Ridgeview Dr Unit 2249
- 220 Big Oaks Dr
- 2166 Cedar Valley Dr Unit 2166
- 1805 Greenwood Ln
- 1328 Steen Rd
- 345 County Road 136c
- 15603 Texas 29 Unit 3
- 15603 Texas 29 Unit 4
- 623 Skyline Dr
- 1504 Rr 261
- 101 Lake Breeze Dr
- 106 Logan Dr
- 109 Logan Dr
- 124 E Castlebriar Dr
