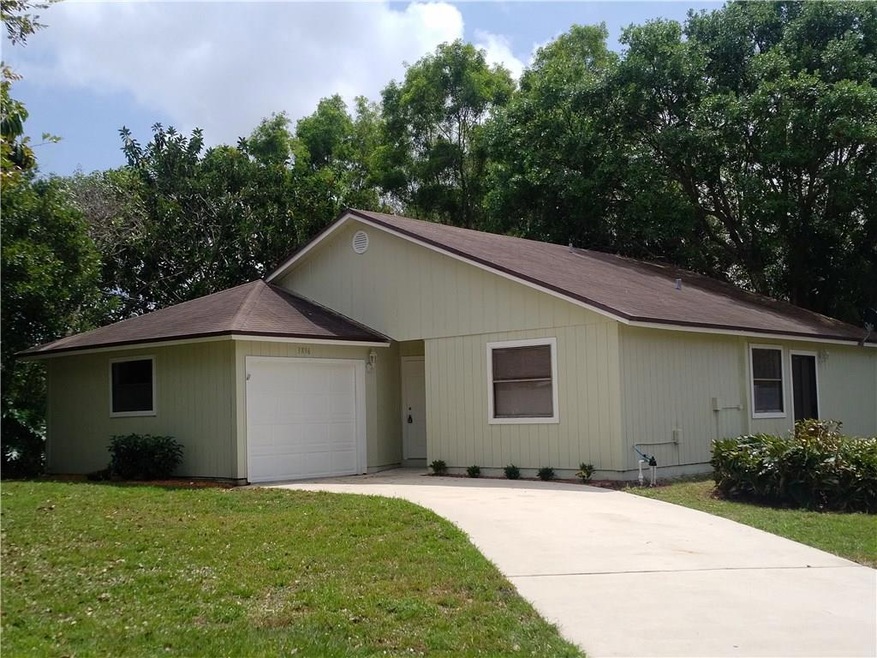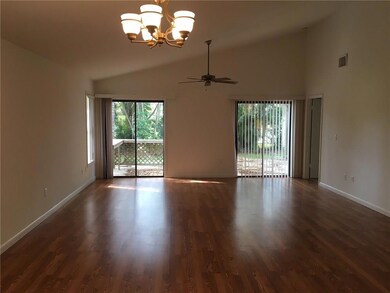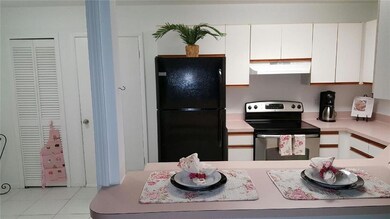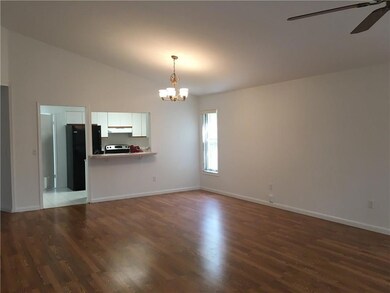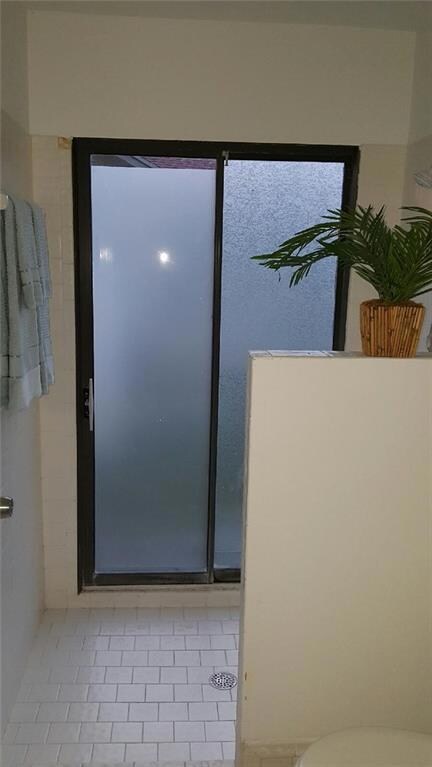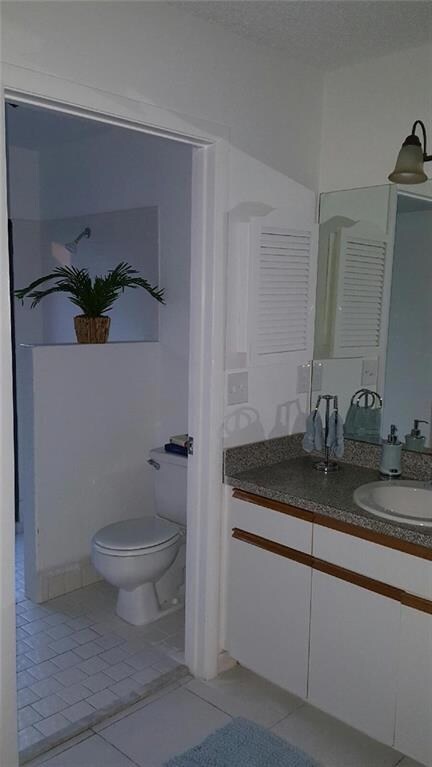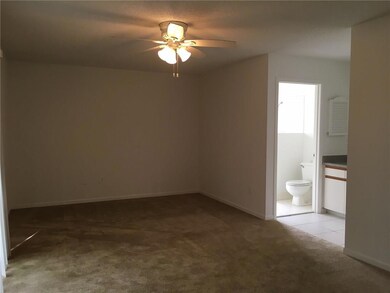
3896 Tracewood Ln Boynton Beach, FL 33436
Old Boynton NeighborhoodHighlights
- RV Access or Parking
- Vaulted Ceiling
- Garden View
- Room in yard for a pool
- Wood Flooring
- Attic
About This Home
As of June 2020This Charming home features an open and spacious floorplan with lots of natural light, 3 bedrooms, 2 full bathrooms, split floor plan, plenty of room for your family! Enjoy the serene garden views from your nice size backyard patio next to a large preserve park, perfect for entertaining. Freshly Painted throughout! laminate flooring and new carpet in bedrooms. Centrally located - close to major roads, shopping and dining. MUST SEE!
Home Details
Home Type
- Single Family
Est. Annual Taxes
- $3,061
Year Built
- Built in 1987
Lot Details
- 9,823 Sq Ft Lot
- Northwest Facing Home
- Paved or Partially Paved Lot
- Sprinkler System
- Property is zoned RS
Parking
- 1 Car Attached Garage
- Driveway
- RV Access or Parking
Home Design
- Shingle Roof
- Composition Roof
- Wood Siding
Interior Spaces
- 1,324 Sq Ft Home
- 1-Story Property
- Vaulted Ceiling
- Ceiling Fan
- Open Floorplan
- Garden Views
- Fire and Smoke Detector
- Attic
Kitchen
- Eat-In Kitchen
- Electric Range
- Dishwasher
Flooring
- Wood
- Carpet
Bedrooms and Bathrooms
- 3 Bedrooms
- Split Bedroom Floorplan
- Walk-In Closet
- 2 Full Bathrooms
Laundry
- Dryer
- Washer
Outdoor Features
- Room in yard for a pool
- Patio
Utilities
- Central Heating and Cooling System
- Electric Water Heater
- Cable TV Available
Community Details
- Tracewood Subdivision
Listing and Financial Details
- Assessor Parcel Number 00434519130010090
Ownership History
Purchase Details
Purchase Details
Home Financials for this Owner
Home Financials are based on the most recent Mortgage that was taken out on this home.Purchase Details
Similar Homes in Boynton Beach, FL
Home Values in the Area
Average Home Value in this Area
Purchase History
| Date | Type | Sale Price | Title Company |
|---|---|---|---|
| Quit Claim Deed | -- | None Listed On Document | |
| Quit Claim Deed | -- | None Listed On Document | |
| Deed | $230,000 | -- | |
| Interfamily Deed Transfer | -- | -- |
Property History
| Date | Event | Price | Change | Sq Ft Price |
|---|---|---|---|---|
| 06/23/2020 06/23/20 | Sold | $287,000 | -7.4% | $217 / Sq Ft |
| 05/24/2020 05/24/20 | Pending | -- | -- | -- |
| 05/07/2020 05/07/20 | For Sale | $310,000 | +34.8% | $234 / Sq Ft |
| 08/02/2016 08/02/16 | Sold | $230,000 | -8.0% | $174 / Sq Ft |
| 07/03/2016 07/03/16 | Pending | -- | -- | -- |
| 03/26/2016 03/26/16 | For Sale | $249,900 | -- | $189 / Sq Ft |
Tax History Compared to Growth
Tax History
| Year | Tax Paid | Tax Assessment Tax Assessment Total Assessment is a certain percentage of the fair market value that is determined by local assessors to be the total taxable value of land and additions on the property. | Land | Improvement |
|---|---|---|---|---|
| 2024 | $3,910 | $253,067 | -- | -- |
| 2023 | $3,806 | $245,696 | $0 | $0 |
| 2022 | $3,765 | $238,540 | $0 | $0 |
| 2021 | $3,728 | $231,592 | $119,322 | $112,270 |
| 2020 | $3,106 | $194,705 | $0 | $0 |
| 2019 | $3,065 | $190,327 | $0 | $0 |
| 2018 | $2,912 | $186,778 | $0 | $0 |
| 2017 | $2,860 | $182,936 | $82,780 | $100,156 |
| 2016 | $3,222 | $149,860 | $0 | $0 |
| 2015 | $3,061 | $136,236 | $0 | $0 |
| 2014 | $2,829 | $123,851 | $0 | $0 |
Agents Affiliated with this Home
-
Brett Colby

Seller's Agent in 2020
Brett Colby
RE/MAX
(561) 670-8555
1 in this area
241 Total Sales
-
Ariel Burkhart
A
Buyer's Agent in 2020
Ariel Burkhart
LPT Realty, LLC
(818) 571-0023
-
Diana Gomez

Seller's Agent in 2016
Diana Gomez
RE/MAX
15 Total Sales
-
Ines Abedrabbo
I
Seller Co-Listing Agent in 2016
Ines Abedrabbo
Partnership Realty Inc.
(561) 715-3110
2 Total Sales
-
Tiffany Shlomi

Buyer's Agent in 2016
Tiffany Shlomi
The Keyes Company
(561) 252-1069
90 Total Sales
Map
Source: BeachesMLS (Greater Fort Lauderdale)
MLS Number: F10003507
APN: 00-43-45-19-13-001-0090
- 9286 Longmeadow Cir
- 9420 Calliandra Dr
- 9335 Longmeadow Cir
- 9480 Nickels Blvd
- 3928 Coelebs Ave
- 4205 Artesa Dr
- 4102 Artesa Dr
- Xxxx Ruskin Ave
- 4123 Mission Bell Dr
- 4094 Meadow View Dr
- 9780 Kamena Cir
- 3561 Oberon Ave
- 4315 Caryota Dr
- 3513 Lothair Ave
- 3840 Coco Loba Ln
- 4057 Bougainvillea Rd
- 4218 Meadow View Dr
- 3546 Pandora Ave
- 9818 Nickels Blvd Unit 1104
- 4215 Meadow View Dr
