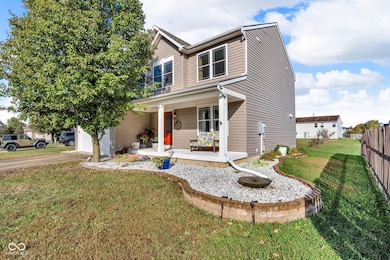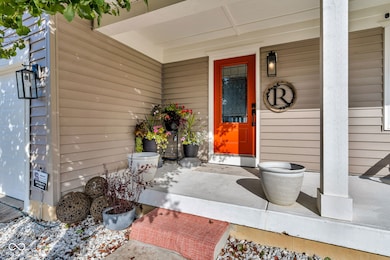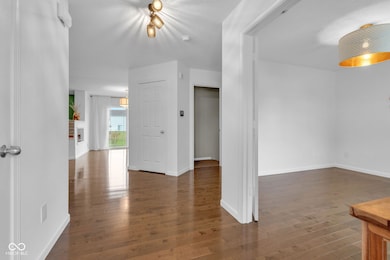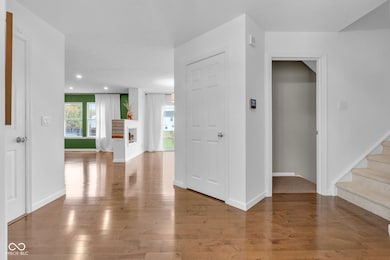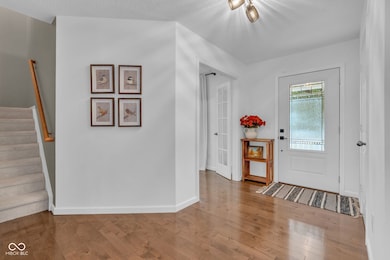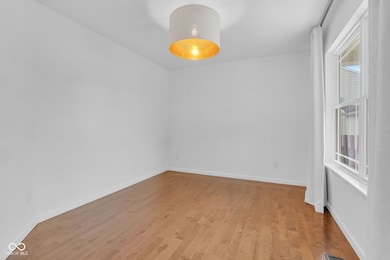3896 Woods Bay Ln Plainfield, IN 46168
Estimated payment $2,289/month
Highlights
- Wood Flooring
- Outdoor Water Feature
- 2 Car Attached Garage
- Cascade Senior High School Rated 10
- Cul-De-Sac
- Woodwork
About This Home
This meticulously maintained 4-bedroom 2.5 bath home is situated on a quiet cul-de-sac in a desirable Plainfield neighborhood. The location offers access to award-winning schools, walking trails, restaurants, shopping, and makes a commute to Indy a breeze. The furnace, heat pump, and water softener have all been replaced in the last 5 years, and the roof is 7 years old. The home features new-construction windows that were upgraded in 2021. The kitchen has been tastefully renovated with gorgeous quartz counters and a modern tile backsplash. The main floor boasts gleaming hardwood floors and and an updated powder room. The layout is designed for both form and function with an open main floor that affords ample space to gather and entertain, bedrooms and laundry on the second floor, and a partial finished basement that is ideal for both additional living space and storage. The rear of the home has a huge patio and backyard that has room for both recreation and gardening. Come see for yourself the beauty and value this home has to offer.
Home Details
Home Type
- Single Family
Est. Annual Taxes
- $3,094
Year Built
- Built in 2004
Lot Details
- 0.25 Acre Lot
- Cul-De-Sac
HOA Fees
- $29 Monthly HOA Fees
Parking
- 2 Car Attached Garage
Home Design
- Vinyl Siding
- Concrete Perimeter Foundation
Interior Spaces
- 2-Story Property
- Woodwork
- Paddle Fans
- Entrance Foyer
- Combination Kitchen and Dining Room
- Attic Access Panel
- Fire and Smoke Detector
Kitchen
- Electric Oven
- Range Hood
- Microwave
- Dishwasher
- Disposal
Flooring
- Wood
- Carpet
- Vinyl
Bedrooms and Bathrooms
- 4 Bedrooms
- Walk-In Closet
Laundry
- Laundry on upper level
- Dryer
- Washer
Basement
- Partial Basement
- Sump Pump
Outdoor Features
- Outdoor Water Feature
Schools
- Mill Creek East Elementary School
- Cascade Middle School
- Cascade Senior High School
Utilities
- Forced Air Heating and Cooling System
- Heat Pump System
- Electric Water Heater
- Water Purifier
Community Details
- Association fees include home owners, insurance, maintenance, parkplayground
- Fairfield Woods Of Saratoga Subdivision
- Property managed by H and H Mgmt
- The community has rules related to covenants, conditions, and restrictions
Listing and Financial Details
- Tax Lot 60
- Assessor Parcel Number 321029477003000029
Map
Home Values in the Area
Average Home Value in this Area
Tax History
| Year | Tax Paid | Tax Assessment Tax Assessment Total Assessment is a certain percentage of the fair market value that is determined by local assessors to be the total taxable value of land and additions on the property. | Land | Improvement |
|---|---|---|---|---|
| 2024 | $3,093 | $309,300 | $41,200 | $268,100 |
| 2023 | $2,951 | $300,500 | $39,200 | $261,300 |
| 2022 | $2,898 | $289,800 | $37,400 | $252,400 |
| 2021 | $2,566 | $256,600 | $35,300 | $221,300 |
| 2020 | $2,263 | $238,300 | $35,300 | $203,000 |
| 2019 | $2,107 | $221,300 | $32,300 | $189,000 |
| 2018 | $2,186 | $218,600 | $32,300 | $186,300 |
| 2017 | $1,837 | $191,700 | $28,800 | $162,900 |
| 2016 | $1,773 | $188,900 | $28,800 | $160,100 |
| 2014 | $1,642 | $183,000 | $27,700 | $155,300 |
Property History
| Date | Event | Price | List to Sale | Price per Sq Ft | Prior Sale |
|---|---|---|---|---|---|
| 10/31/2025 10/31/25 | For Sale | $379,900 | +80.9% | $136 / Sq Ft | |
| 06/23/2017 06/23/17 | Sold | $210,000 | -2.3% | $73 / Sq Ft | View Prior Sale |
| 05/16/2017 05/16/17 | Price Changed | $214,900 | -4.4% | $74 / Sq Ft | |
| 04/27/2017 04/27/17 | Price Changed | $224,900 | -2.2% | $78 / Sq Ft | |
| 04/18/2017 04/18/17 | For Sale | $229,900 | -- | $80 / Sq Ft |
Purchase History
| Date | Type | Sale Price | Title Company |
|---|---|---|---|
| Deed | -- | First American Title | |
| Deed | $177,000 | None Available | |
| Warranty Deed | -- | Ctic |
Mortgage History
| Date | Status | Loan Amount | Loan Type |
|---|---|---|---|
| Open | $168,000 | New Conventional | |
| Previous Owner | $35,400 | Credit Line Revolving | |
| Previous Owner | $141,600 | New Conventional | |
| Previous Owner | $119,400 | Purchase Money Mortgage | |
| Closed | $22,350 | No Value Available |
Source: MIBOR Broker Listing Cooperative®
MLS Number: 22070915
APN: 32-10-29-477-003.000-029
- 3735 Newberry Rd
- 5064 Gunston Ln
- 5276 Oakbrook Dr
- 3559 S County Road 475 E
- 5268 Oakbrook Dr
- 4889 Lilium Dr
- 4880 Dahlia Dr
- 4877 Dahlia Dr
- 4905 Lilium Dr
- 5306 Cody Ln
- 3534 Hanna Ln
- 4955 Dahlia Dr
- 5110 Lilium Dr
- 5069 Lilium Dr
- 4585 Mimosa Dr
- 3792 Waterfront Way
- 5381 Buckingham Ln
- 3391 Keystone Pass
- 3552 Pennswood Ct
- 5108 Silverbell Dr
- 5077 Gunston Ln
- 4081 Lotus St
- 4879 Larkspur Dr
- 4613 Clifton Ct
- 3639 Homestead Cir E
- 4450 Connaught West Dr
- 4200 Stillwater Dr
- 4518 Connaught W Dr
- 4452 Redcliff Ln N
- 4509 Connaught E Dr
- 5973 Redcliff North Ln
- 5969 Claymont Blvd
- 5982 Redcliff Ln N
- 5985 Rancho Dr
- 5980 Redcliff Ln S
- 234 E Main St
- 250 N East St
- 420 S East St
- 517 Gibbs St
- 6580 Dunsdin Dr

