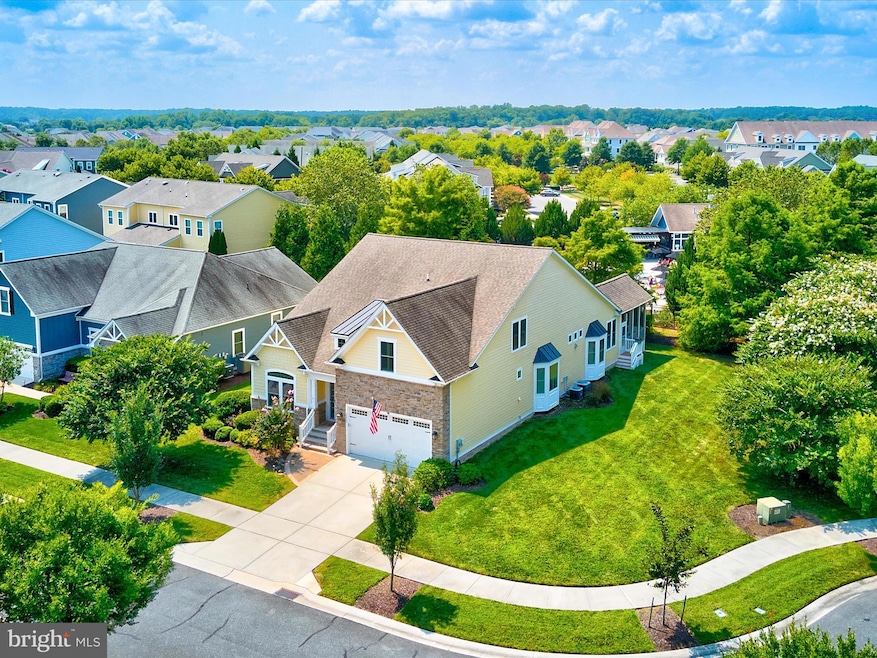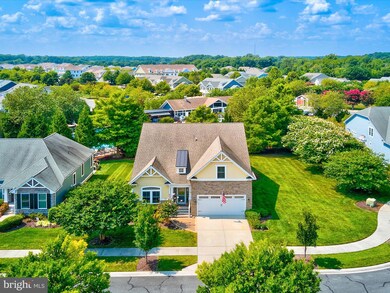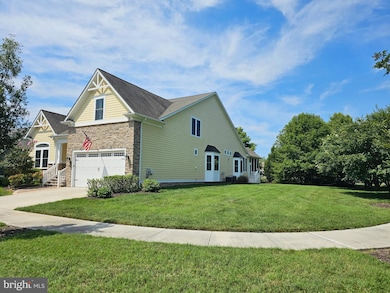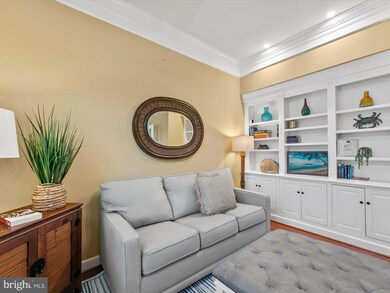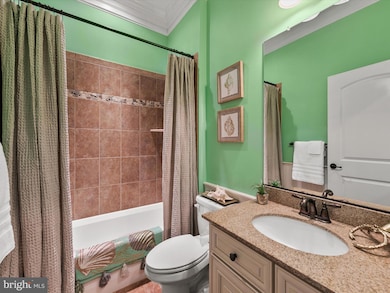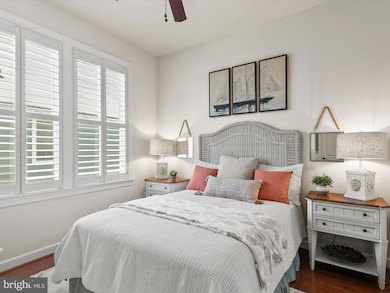
38960 Aster Way Selbyville, DE 19975
Estimated payment $5,631/month
Highlights
- Coastal Architecture
- 1 Fireplace
- 2 Car Direct Access Garage
- Phillip C. Showell Elementary School Rated A-
- Community Pool
- Tankless Water Heater
About This Home
Rarely available on the ultra desirable Aster Way in Bayside is this luxurious home situated on one of the, if not THE BIGGEST LOT, in Bayside at over a quarter acre! Step inside luxury and notice the attention to detail that this contractor-owned home displays featuring shiplap, picture frame trim, crown moldings and accent walls were all added and adorn throughout. Coming with 4 BRs and 3 full baths and a 1st floor master BR featuring a huge 19 foot master walk-in closet that you will fall in love with! This home also has coveted attic storage space that most homes here at the shore do not have! When built the homeowner took advantage of all the builder extensions and upgrades leaving nothing on the table. A private screened-in back porch and deck were added and there is plenty more to list such as ** New Tankless Water Heater** **New Gas Range Insert** **Smart Refrigerator**. The side-yard is one of the biggest in Bayside and the home's location on a very private double cul-de-sac street with access to nature trails on each end and one of Bayside's secondary pools is located about a minute's walk away and has live music every Thursday during the summer. This one-owner home has been well loved, never rented and extremely well maintained giving you peace of mind. HVAC maintenance contract with a trusted local service provider is 100% transferrable and lasts until the next renewal in 11/2025 providing additional coverage and peace of mind for the next owner. Come see this beauty today and start Living The Vacation tomorrow!
Home Details
Home Type
- Single Family
Est. Annual Taxes
- $1,962
Year Built
- Built in 2011
Lot Details
- 0.26 Acre Lot
- Lot Dimensions are 107.00 x 120.00
- Property is zoned MR
HOA Fees
- $358 Monthly HOA Fees
Parking
- 2 Car Direct Access Garage
- Driveway
Home Design
- Coastal Architecture
- Contemporary Architecture
- Frame Construction
- Aluminum Siding
Interior Spaces
- 3,000 Sq Ft Home
- Property has 2 Levels
- 1 Fireplace
- Crawl Space
Bedrooms and Bathrooms
Accessible Home Design
- Halls are 36 inches wide or more
Utilities
- 90% Forced Air Heating and Cooling System
- Metered Propane
- Tankless Water Heater
Listing and Financial Details
- Tax Lot 487
- Assessor Parcel Number 533-19.00-1167.00
Community Details
Overview
- $3,234 Recreation Fee
- $400 Capital Contribution Fee
- Bayside HOA
- Built by NV Homes
- Bayside Subdivision, Bornquist Floorplan
- Property Manager
Recreation
- Community Pool
Map
Home Values in the Area
Average Home Value in this Area
Tax History
| Year | Tax Paid | Tax Assessment Tax Assessment Total Assessment is a certain percentage of the fair market value that is determined by local assessors to be the total taxable value of land and additions on the property. | Land | Improvement |
|---|---|---|---|---|
| 2024 | $1,962 | $47,100 | $6,000 | $41,100 |
| 2023 | $1,960 | $47,100 | $6,000 | $41,100 |
| 2022 | $1,929 | $47,100 | $6,000 | $41,100 |
| 2021 | $1,872 | $47,100 | $6,000 | $41,100 |
| 2020 | $1,800 | $47,100 | $6,000 | $41,100 |
| 2019 | $1,792 | $47,100 | $6,000 | $41,100 |
| 2018 | $1,785 | $47,100 | $0 | $0 |
| 2017 | $1,800 | $47,100 | $0 | $0 |
| 2016 | $1,528 | $45,350 | $0 | $0 |
| 2015 | $1,574 | $45,350 | $0 | $0 |
| 2014 | $1,551 | $45,350 | $0 | $0 |
Property History
| Date | Event | Price | Change | Sq Ft Price |
|---|---|---|---|---|
| 07/12/2025 07/12/25 | Price Changed | $925,000 | -0.5% | $308 / Sq Ft |
| 05/07/2025 05/07/25 | Price Changed | $929,990 | -6.0% | $310 / Sq Ft |
| 04/20/2025 04/20/25 | Price Changed | $989,000 | -2.1% | $330 / Sq Ft |
| 02/14/2025 02/14/25 | For Sale | $1,009,999 | -- | $337 / Sq Ft |
Purchase History
| Date | Type | Sale Price | Title Company |
|---|---|---|---|
| Deed | $448,300 | -- | |
| Deed | $448,300 | -- |
Mortgage History
| Date | Status | Loan Amount | Loan Type |
|---|---|---|---|
| Open | $394,000 | Stand Alone Refi Refinance Of Original Loan | |
| Closed | $333,600 | New Conventional | |
| Closed | $340,000 | Unknown |
Similar Homes in Selbyville, DE
Source: Bright MLS
MLS Number: DESU2078854
APN: 533-19.00-1167.00
- 36543 Wild Rose Cir
- 11279 Signature Blvd
- 31471 Forsythia Dr
- 36584 Day Lily Pkwy
- 36525 Wild Rose Cir
- 31534 Winterberry Pkwy
- 38926 Blue Indigo Rd
- 38914 Blue Indigo Rd
- 11486 W Sand Cove Rd
- 20028 Sunchase Terrace
- 36487 Wild Rose Cir
- 31568 Winterberry Pkwy Unit 309A
- 31568 Winterberry Pkwy Unit 304A
- 31568 Winterberry Pkwy Unit 203
- 31574 Winterberry Pkwy Unit 201
- 31574 Winterberry Pkwy Unit 108B
- 31574 Winterberry Pkwy Unit 206B
- 38415 Boxwood Terrace Unit 103B
- 36294 Sunflower Blvd
- 38586 Yolanda St
- 38918 Blue Indigo Rd
- 31568 Winterberry Pkwy Unit 202
- 36278 Sunflower Blvd
- 36366 Azalea Ave
- 28047 Sea Dock Ln
- 35201 Wild Goose Landing
- 25100 Ashton Cir
- 39160 Garfield Ave
- 14311 Tunnel Ave Unit 304
- 25037 Saltwater Cir
- 17 143rd St
- 10620 Point Lookout Rd
- 105 120th St Unit 84
- 157 Old Wharf Rd
- 8 121st St
- 35340 Gennaker Ln
- 11400 Coastal Hwy Unit High Point North
- 32044 White Tail Dr Unit TH117
- 10700 Coastal Hwy Unit 302
- 9900 Coastal Hwy Unit 413
