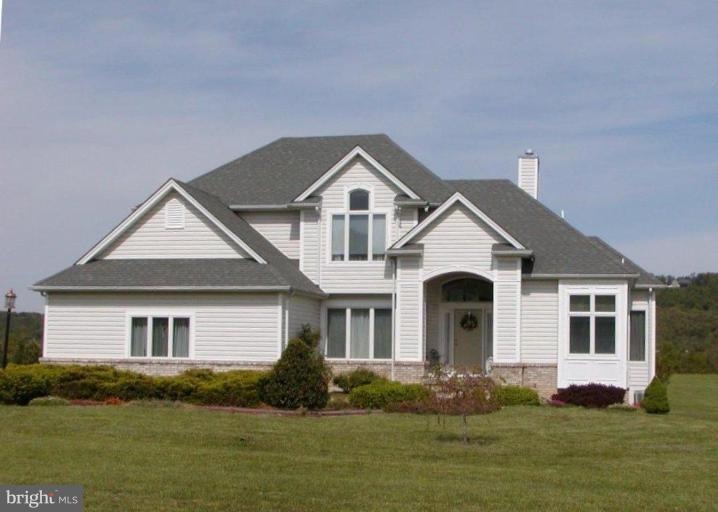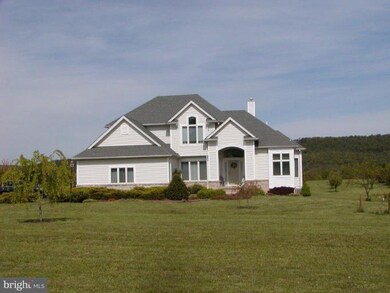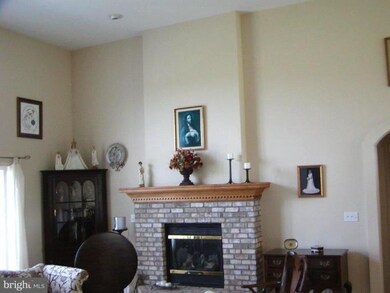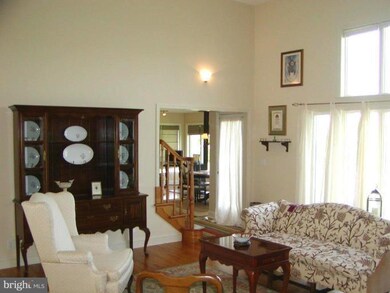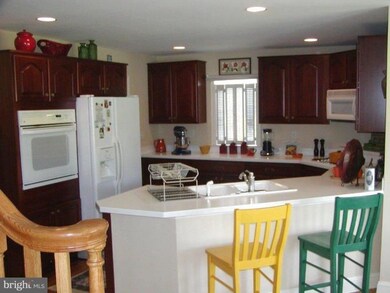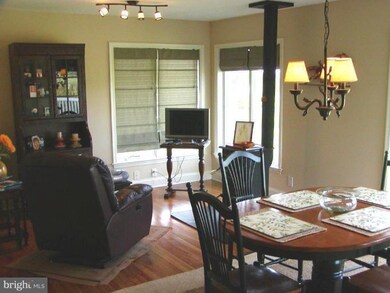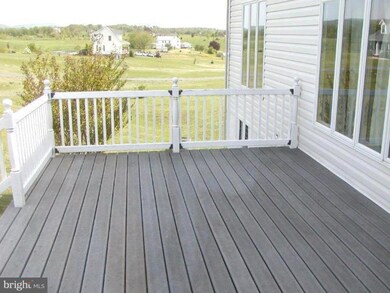
3897 Apple Pie Ridge Rd Winchester, VA 22603
Estimated Value: $709,000 - $756,000
Highlights
- 5 Acre Lot
- Wood Flooring
- Combination Kitchen and Living
- Colonial Architecture
- 1 Fireplace
- No HOA
About This Home
As of April 2012Beautiful , spacious, wonderfully maintained, home in scenic Apple Pie Ridge setting. Great modern integrated floor plan; updated kitchen; 1st floor Master BR; HWD floors; huge fin'd basement; 40-yr roof; upgraded siding; Anderson windows; 6-inch walls. Level lot SCENIC RURAL FREDERICK CO but only minutes from I-81; NO HOA! Drainfield is a low pressure system.
Home Details
Home Type
- Single Family
Est. Annual Taxes
- $2,076
Year Built
- Built in 2001
Lot Details
- 5 Acre Lot
- Property is zoned RA
Parking
- 2 Car Attached Garage
- Side Facing Garage
- Garage Door Opener
- Driveway
- Off-Street Parking
Home Design
- Colonial Architecture
- Vinyl Siding
Interior Spaces
- Property has 3 Levels
- Wet Bar
- 1 Fireplace
- Family Room Off Kitchen
- Combination Kitchen and Living
- Dining Room
- Game Room
- Wood Flooring
Kitchen
- Breakfast Area or Nook
- Built-In Oven
- Cooktop
- Upgraded Countertops
- Instant Hot Water
Bedrooms and Bathrooms
- 4 Bedrooms | 1 Main Level Bedroom
- En-Suite Primary Bedroom
- En-Suite Bathroom
Laundry
- Dryer
- Washer
Basement
- Heated Basement
- Walk-Out Basement
- Partial Basement
- Connecting Stairway
- Rear Basement Entry
Utilities
- Heat Pump System
- Well
- Electric Water Heater
- Septic Tank
Community Details
- No Home Owners Association
Listing and Financial Details
- Tax Lot 4
- Assessor Parcel Number 35513
Ownership History
Purchase Details
Home Financials for this Owner
Home Financials are based on the most recent Mortgage that was taken out on this home.Purchase Details
Similar Homes in Winchester, VA
Home Values in the Area
Average Home Value in this Area
Purchase History
| Date | Buyer | Sale Price | Title Company |
|---|---|---|---|
| Patterson John E | $355,000 | -- | |
| Ayessandro Savior C | $55,000 | -- |
Mortgage History
| Date | Status | Borrower | Loan Amount |
|---|---|---|---|
| Closed | Patterson John E | $391,000 | |
| Closed | Patterson John E | $386,325 | |
| Closed | Patterson John E | $335,655 | |
| Closed | Patterson John E | $62,093 | |
| Closed | Patterson John E | $346,000 |
Property History
| Date | Event | Price | Change | Sq Ft Price |
|---|---|---|---|---|
| 04/13/2012 04/13/12 | Sold | $355,000 | -1.6% | $117 / Sq Ft |
| 02/26/2012 02/26/12 | Pending | -- | -- | -- |
| 01/16/2012 01/16/12 | For Sale | $360,900 | 0.0% | $118 / Sq Ft |
| 10/17/2011 10/17/11 | Pending | -- | -- | -- |
| 10/06/2011 10/06/11 | Price Changed | $360,900 | -2.4% | $118 / Sq Ft |
| 09/16/2011 09/16/11 | Price Changed | $369,900 | -1.3% | $121 / Sq Ft |
| 08/29/2011 08/29/11 | Price Changed | $374,900 | -2.3% | $123 / Sq Ft |
| 08/04/2011 08/04/11 | Price Changed | $383,900 | -4.0% | $126 / Sq Ft |
| 05/10/2011 05/10/11 | For Sale | $399,900 | -- | $131 / Sq Ft |
Tax History Compared to Growth
Tax History
| Year | Tax Paid | Tax Assessment Tax Assessment Total Assessment is a certain percentage of the fair market value that is determined by local assessors to be the total taxable value of land and additions on the property. | Land | Improvement |
|---|---|---|---|---|
| 2024 | $1,498 | $587,400 | $132,500 | $454,900 |
| 2023 | $2,996 | $587,400 | $132,500 | $454,900 |
| 2022 | $2,870 | $470,500 | $124,500 | $346,000 |
| 2021 | $2,870 | $470,500 | $124,500 | $346,000 |
| 2020 | $1,317 | $431,900 | $124,500 | $307,400 |
| 2019 | $2,635 | $431,900 | $124,500 | $307,400 |
| 2018 | $2,513 | $412,000 | $124,900 | $287,100 |
| 2017 | $2,472 | $412,000 | $124,900 | $287,100 |
| 2016 | $2,288 | $381,400 | $112,200 | $269,200 |
| 2015 | $2,136 | $381,400 | $112,200 | $269,200 |
| 2014 | $72 | $349,900 | $112,200 | $237,700 |
Agents Affiliated with this Home
-
John Scully

Seller's Agent in 2012
John Scully
Colony Realty
(540) 327-2114
42 in this area
73 Total Sales
-
Karen O'Hare

Buyer's Agent in 2012
Karen O'Hare
Colony Realty
(540) 550-0799
18 in this area
34 Total Sales
Map
Source: Bright MLS
MLS Number: 1004420198
APN: 35513
- 442 Frog Hollow Rd
- 3296 Apple Pie Ridge Rd
- 292 Green Spring Rd
- 519 Orchard Dale Dr
- 472 Mccubbin
- 2604 Goldmiller Rd
- 2189 Cedar Grove Rd
- 570 Glaize Orchard Rd
- 915 Sam Mason Rd
- Lot 69/70 Driftwood Dr
- 191 Old Baltimore Rd
- 124 Hauptman Ct
- 145 Phillips Ln
- 1425 Cedar Grove Rd
- 1881 Welltown Rd
- 2182 Apple Pie Ridge Rd
- 4462 Martinsburg Pike
- 196 Hodges Ln
- 111 Babbs Mountain Rd
- 4231 Martinsburg Pike
- 3897 Apple Pie Ridge Rd
- 3891 Apple Pie Ridge Rd
- 3915 Apple Pie Ridge Rd
- 3865 Apple Pie Ridge Rd
- 3941 Apple Pie Ridge Rd
- 140 Baldwin Cir
- 156 Spartan Ct
- 3967 Apple Pie Ridge Rd
- 200 Baldwin Cir
- 4001 Apple Pie Ridge Rd
- 151 Baldwin Cir
- 3820 Apple Pie Ridge Rd
- 244 Spartan Ct
- 0 Apple Pie Ridge Rd Unit FV9726219
- 0 Apple Pie Ridge Rd Unit 1003482668
- 190 Spartan Ct
- 220 Spartan Ct
- 3782 Apple Pie Ridge Rd
- 201 Baldwin Cir
- 3749 Apple Pie Ridge Rd
