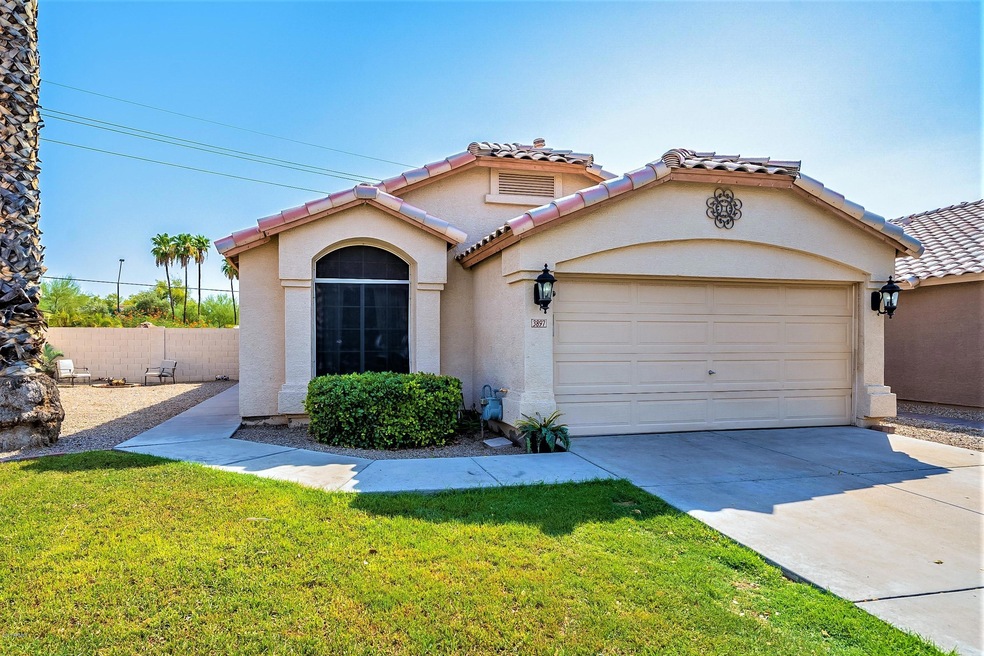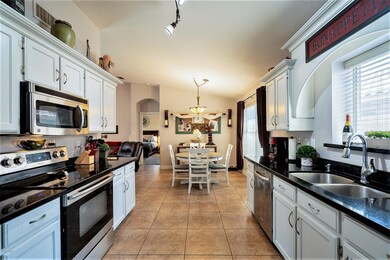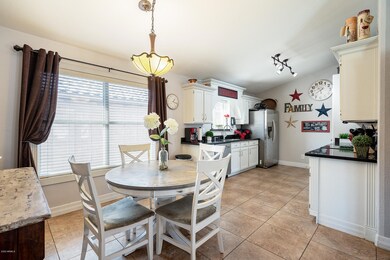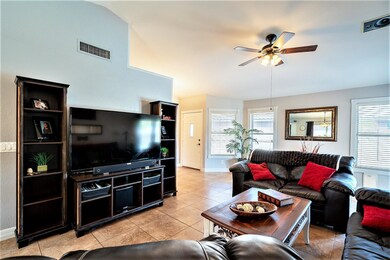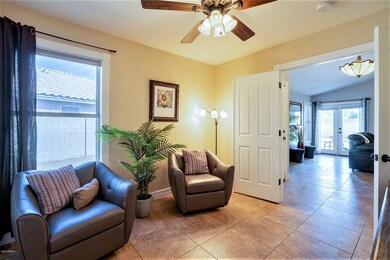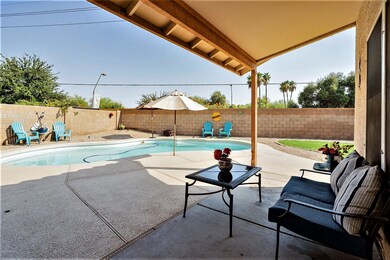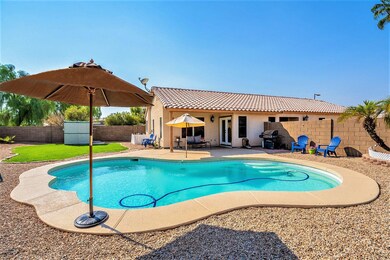
3897 E Douglas Loop Gilbert, AZ 85234
Val Vista NeighborhoodHighlights
- Play Pool
- Vaulted Ceiling
- Covered patio or porch
- Carol Rae Ranch Elementary Rated A-
- Granite Countertops
- 4-minute walk to N. Cole Dr Playground
About This Home
As of October 2020Beautifully remodeled four bedroom home with a pool in fantastic Gilbert location! Wide open floor plan with vaulted ceilings and decorative molding around windows and doors throughout. The kitchen features granite counters, white cabinets, and stainless steel appliances. The master bedroom, split from the three guest bedrooms for privacy, has vaulted ceilings, a huge walk-in closet, and an en suite bathroom with separate shower and tub and two sinks. Guest bedroom with double door entry could also serve as a den or home office. The family room has french doors leading to the covered patio with views of the sparkling pool and grassy play area. New pool pump and filter installed in 2018. New gas water heater installed in 2018. New HVAC unit installed in 2014.
Home Details
Home Type
- Single Family
Est. Annual Taxes
- $1,365
Year Built
- Built in 1997
Lot Details
- 6,948 Sq Ft Lot
- Block Wall Fence
- Front and Back Yard Sprinklers
- Grass Covered Lot
HOA Fees
- $43 Monthly HOA Fees
Parking
- 2 Car Direct Access Garage
- Garage Door Opener
Home Design
- Wood Frame Construction
- Tile Roof
- Stucco
Interior Spaces
- 1,520 Sq Ft Home
- 1-Story Property
- Vaulted Ceiling
- Ceiling Fan
- Double Pane Windows
- Washer and Dryer Hookup
Kitchen
- Built-In Microwave
- Granite Countertops
Flooring
- Carpet
- Tile
Bedrooms and Bathrooms
- 4 Bedrooms
- 2 Bathrooms
- Dual Vanity Sinks in Primary Bathroom
- Bathtub With Separate Shower Stall
Outdoor Features
- Play Pool
- Covered patio or porch
Schools
- Carol Rae Ranch Elementary School
- Highland Elementary Middle School
- Highland High School
Utilities
- Central Air
- Heating Available
- High Speed Internet
- Cable TV Available
Listing and Financial Details
- Tax Lot 229
- Assessor Parcel Number 304-07-271
Community Details
Overview
- Association fees include ground maintenance
- Carol Rae Ranch Association, Phone Number (602) 957-9191
- Built by Continental Homes
- Carol Rae Ranch Subdivision
Recreation
- Community Playground
Ownership History
Purchase Details
Home Financials for this Owner
Home Financials are based on the most recent Mortgage that was taken out on this home.Purchase Details
Home Financials for this Owner
Home Financials are based on the most recent Mortgage that was taken out on this home.Purchase Details
Home Financials for this Owner
Home Financials are based on the most recent Mortgage that was taken out on this home.Purchase Details
Home Financials for this Owner
Home Financials are based on the most recent Mortgage that was taken out on this home.Purchase Details
Home Financials for this Owner
Home Financials are based on the most recent Mortgage that was taken out on this home.Purchase Details
Home Financials for this Owner
Home Financials are based on the most recent Mortgage that was taken out on this home.Purchase Details
Home Financials for this Owner
Home Financials are based on the most recent Mortgage that was taken out on this home.Purchase Details
Similar Homes in the area
Home Values in the Area
Average Home Value in this Area
Purchase History
| Date | Type | Sale Price | Title Company |
|---|---|---|---|
| Warranty Deed | -- | Great American Title Agency | |
| Warranty Deed | $341,000 | Great American Title Agency | |
| Warranty Deed | $230,000 | Security Title Agency Inc | |
| Warranty Deed | $212,050 | American Title Service Agenc | |
| Interfamily Deed Transfer | -- | Stewart Title & Trust Of Pho | |
| Warranty Deed | $203,500 | Stewart Title & Trust Of Pho | |
| Warranty Deed | $151,500 | Capital Title Agency Inc | |
| Warranty Deed | $140,000 | Capital Title Agency | |
| Corporate Deed | $111,878 | First American Title | |
| Corporate Deed | -- | First American Title |
Mortgage History
| Date | Status | Loan Amount | Loan Type |
|---|---|---|---|
| Open | $323,950 | New Conventional | |
| Previous Owner | $218,500 | New Conventional | |
| Previous Owner | $208,208 | FHA | |
| Previous Owner | $236,000 | Fannie Mae Freddie Mac | |
| Previous Owner | $40,700 | Stand Alone Second | |
| Previous Owner | $162,800 | Stand Alone First | |
| Previous Owner | $7,469 | Stand Alone Second | |
| Previous Owner | $149,389 | VA | |
| Previous Owner | $139,070 | New Conventional | |
| Previous Owner | $78,314 | New Conventional |
Property History
| Date | Event | Price | Change | Sq Ft Price |
|---|---|---|---|---|
| 06/24/2025 06/24/25 | For Sale | $520,000 | +52.5% | $342 / Sq Ft |
| 10/09/2020 10/09/20 | Sold | $341,000 | 0.0% | $224 / Sq Ft |
| 08/25/2020 08/25/20 | Pending | -- | -- | -- |
| 08/25/2020 08/25/20 | Price Changed | $341,000 | +0.6% | $224 / Sq Ft |
| 08/21/2020 08/21/20 | For Sale | $339,000 | +47.4% | $223 / Sq Ft |
| 06/30/2015 06/30/15 | Sold | $230,000 | 0.0% | $147 / Sq Ft |
| 05/23/2015 05/23/15 | Pending | -- | -- | -- |
| 05/21/2015 05/21/15 | For Sale | $230,000 | +8.5% | $147 / Sq Ft |
| 06/17/2014 06/17/14 | Sold | $212,000 | +1.9% | $135 / Sq Ft |
| 06/16/2014 06/16/14 | Price Changed | $208,000 | 0.0% | $133 / Sq Ft |
| 05/24/2014 05/24/14 | Pending | -- | -- | -- |
| 05/24/2014 05/24/14 | Price Changed | $208,000 | -5.5% | $133 / Sq Ft |
| 05/22/2014 05/22/14 | For Sale | $220,000 | -- | $141 / Sq Ft |
Tax History Compared to Growth
Tax History
| Year | Tax Paid | Tax Assessment Tax Assessment Total Assessment is a certain percentage of the fair market value that is determined by local assessors to be the total taxable value of land and additions on the property. | Land | Improvement |
|---|---|---|---|---|
| 2025 | $1,468 | $19,416 | -- | -- |
| 2024 | $1,477 | $18,491 | -- | -- |
| 2023 | $1,477 | $33,770 | $6,750 | $27,020 |
| 2022 | $1,431 | $25,650 | $5,130 | $20,520 |
| 2021 | $1,501 | $24,020 | $4,800 | $19,220 |
| 2020 | $1,478 | $22,170 | $4,430 | $17,740 |
| 2019 | $1,365 | $20,120 | $4,020 | $16,100 |
| 2018 | $1,328 | $18,620 | $3,720 | $14,900 |
| 2017 | $1,285 | $17,220 | $3,440 | $13,780 |
| 2016 | $1,300 | $16,600 | $3,320 | $13,280 |
| 2015 | $1,190 | $15,750 | $3,150 | $12,600 |
Agents Affiliated with this Home
-
Tarun Chopra
T
Seller's Agent in 2025
Tarun Chopra
1st Dream Realty
(602) 743-2111
37 Total Sales
-
John Cox

Seller's Agent in 2020
John Cox
West USA Realty
(480) 235-7911
3 in this area
50 Total Sales
-
Shannon Cox

Seller Co-Listing Agent in 2020
Shannon Cox
West USA Realty
(480) 225-4882
2 in this area
46 Total Sales
-
Donald Aldrich Jr

Buyer's Agent in 2020
Donald Aldrich Jr
Keller Williams Arizona Realty
(602) 410-4366
2 in this area
130 Total Sales
-
D
Buyer's Agent in 2020
Donald Jr.
RE/MAX Anasazi
-
Agni Mitra

Buyer Co-Listing Agent in 2020
Agni Mitra
Keller Williams Realty Sonoran Living
(480) 878-8650
3 in this area
101 Total Sales
Map
Source: Arizona Regional Multiple Listing Service (ARMLS)
MLS Number: 6120935
APN: 304-07-271
- 723 N Joshua Tree Ln
- 760 N Swallow Ln
- 3898 E San Remo Ave
- 3804 E Encinas Ave
- 3713 E Encinas Ave
- 3823 E Kroll Dr
- 4088 E Kroll Dr
- 3851 E San Pedro Ave
- 4137 E Stanford Ave
- 4046 E Laurel Ave
- 1161 N Cole Dr
- 3940 E Heather Ct
- 3618 E Feather Ave
- 4226 E Stanford Ave
- 3971 E Heather Ct
- 1022 N Kirby St
- 3555 E Feather Ave
- 4220 E San Angelo Ave
- 4151 E Campbell Ave
- 3453 E Caleb Way
