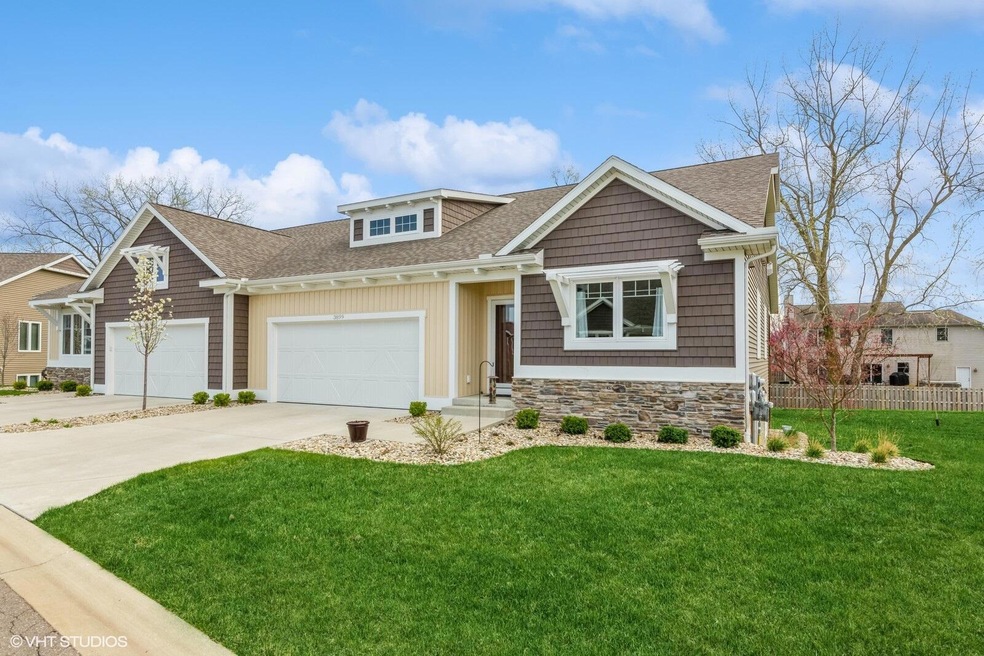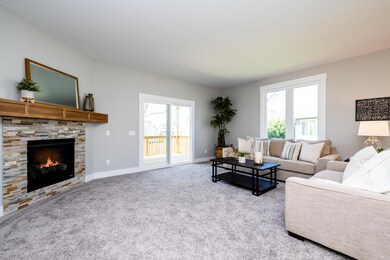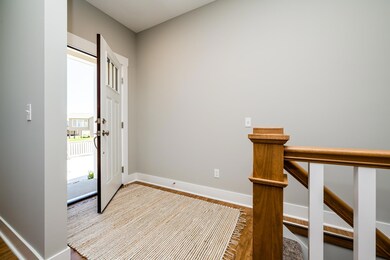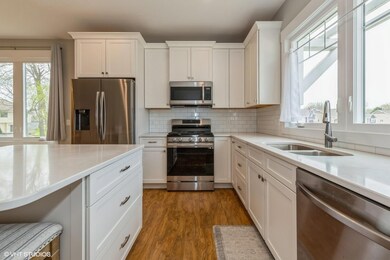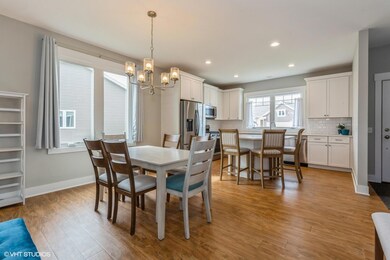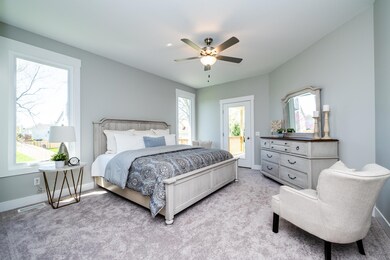
3899 Bungalow Path Unit 59 St. Joseph, MI 49085
Highlights
- Deck
- Mud Room
- Eat-In Kitchen
- Upton Middle School Rated A
- 2 Car Attached Garage
- Brick or Stone Mason
About This Home
As of June 2024Welcome to luxurious living in this spacious 3 bedroom, 2.5 bath condo boasting 2292 square feet of meticulously designed space, this home offers both comfort and elegance. Step into the heart of the home where a beautiful kitchen awaits, adorned with stunning quartz countertops and equipped with all appliances for your convenience. Entertain guests in style as the living room beckons with a cozy gas fireplace and soaring vaulted ceilings, creating an inviting ambiance for gatherings and relaxation alike.
With three generously sized bedrooms, including a main floor primary suite, there's ample space for both residents and guests to unwind in comfort. Each bath is thoughtfully appointed, providing both functionality and sophistication. Main level laundry. The lower level floor plan includes 2 beds, 1 full bath, a family room and plenty of storage space. Call to arrange your private showing today!
Last Agent to Sell the Property
@properties Christie's International R.E. License #6501406777 Listed on: 04/18/2024

Property Details
Home Type
- Condominium
Est. Annual Taxes
- $4,606
Year Built
- 2022
Lot Details
- Shrub
- Sprinkler System
HOA Fees
- $360 Monthly HOA Fees
Parking
- 2 Car Attached Garage
- Garage Door Opener
Home Design
- Brick or Stone Mason
- Composition Roof
- Vinyl Siding
- Stone
Interior Spaces
- 2,292 Sq Ft Home
- 1-Story Property
- Mud Room
- Living Room with Fireplace
- Basement Fills Entire Space Under The House
Kitchen
- Eat-In Kitchen
- Range
- Microwave
- Dishwasher
- Kitchen Island
Bedrooms and Bathrooms
- 3 Bedrooms | 1 Main Level Bedroom
Laundry
- Laundry on main level
- Dryer
- Washer
Accessible Home Design
- Halls are 36 inches wide or more
- Doors are 36 inches wide or more
Outdoor Features
- Deck
Utilities
- Forced Air Heating and Cooling System
- Heating System Uses Natural Gas
Community Details
Overview
- Association fees include trash, snow removal, lawn/yard care
- Association Phone (269) 208-8996
Pet Policy
- Pets Allowed
Similar Homes in the area
Home Values in the Area
Average Home Value in this Area
Property History
| Date | Event | Price | Change | Sq Ft Price |
|---|---|---|---|---|
| 06/03/2024 06/03/24 | Sold | $388,000 | -0.3% | $169 / Sq Ft |
| 04/18/2024 04/18/24 | For Sale | $389,000 | +5.2% | $170 / Sq Ft |
| 06/29/2022 06/29/22 | Sold | $369,900 | 0.0% | $161 / Sq Ft |
| 05/09/2022 05/09/22 | For Sale | $369,900 | -- | $161 / Sq Ft |
Tax History Compared to Growth
Agents Affiliated with this Home
-
David Jardine

Seller's Agent in 2024
David Jardine
@ Properties
45 in this area
251 Total Sales
-
Dawn Tomlinson

Buyer's Agent in 2024
Dawn Tomlinson
RE/MAX Michigan
(269) 205-8686
14 in this area
104 Total Sales
-
The Petzke Team
T
Buyer's Agent in 2022
The Petzke Team
RE/MAX Michigan
(269) 985-3354
77 in this area
586 Total Sales
Map
Source: Southwestern Michigan Association of REALTORS®
MLS Number: 24018617
- 3943 Bungalow Path Unit 54
- 3774 Bungalow Path Unit 32
- 3833 Green Acre Dr
- 484 W Glenlord Rd
- 317 Maiden Ln
- 760 Lincoln Pines Place
- 606 Lonesome Pine Trail
- 424 Symphony Cir
- 426 Symphony Cir
- 3804 Lincoln Ave
- 4010 Deja Dr
- 530 Manitou Rd
- 3999 Deja Dr
- 3810 Southfield Ave
- 00 Niles Rd
- 1234 Venus St
- 1315 W Glenlord Rd
- 3105 Kevin St
- 3034 Royalton Heights Rd
- 2960 Niles Rd
