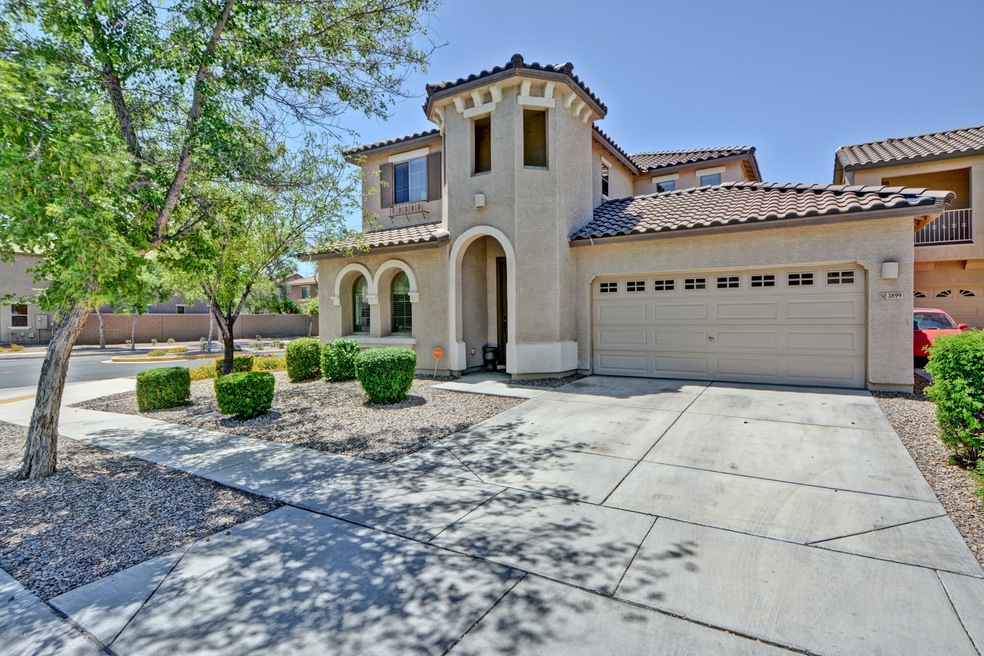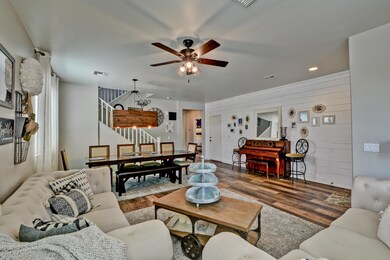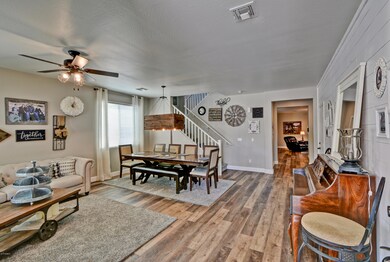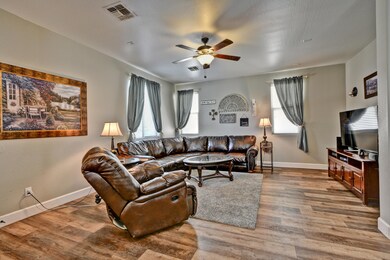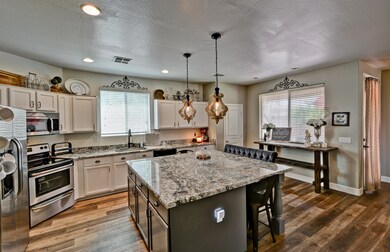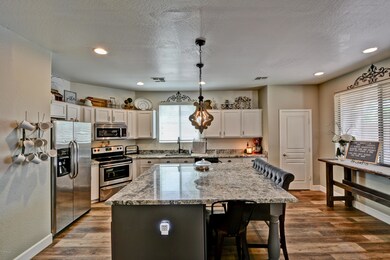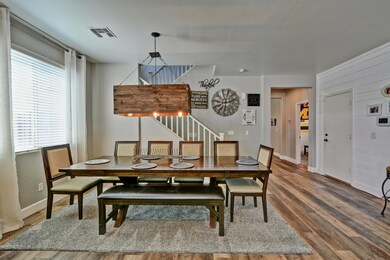
3899 E Claxton Ave Gilbert, AZ 85297
Power Ranch NeighborhoodHighlights
- Community Lake
- Clubhouse
- Corner Lot
- Centennial Elementary School Rated A
- Contemporary Architecture
- Granite Countertops
About This Home
As of July 2019HIGHLY MOTIVATED SELLERS - SEND AN OFFER!! This stunning 5 bedroom 3 bath Power Ranch home has been lovingly remodeled in the last year. The home features all new luxury plank flooring & carpeting in the bedrooms, fresh neutral interior paint and new 5 1/2'' baseboards throughout. The kitchen was modified to include additional recessed lighting and new pendant lights, a farmhouse stainless steel sink, and complementary faucet. The kitchen island was enlarged to over 6'x6', all countertops in the whole home (including the laundry room) were replaced with matched granite. Sinks\faucets were replaced in all 3 bathrooms. New lighting fixtures were installed in the upstairs bathrooms. The master bath shower was enlarged and finished with custom tile. Ceiling fans all main rooms and all the cabinets were refinished in a modern white.
Last Agent to Sell the Property
NextHome Alliance License #SA652467000 Listed on: 05/31/2019

Home Details
Home Type
- Single Family
Est. Annual Taxes
- $2,011
Year Built
- Built in 2006
Lot Details
- 4,077 Sq Ft Lot
- Desert faces the front of the property
- Block Wall Fence
- Corner Lot
- Front and Back Yard Sprinklers
- Grass Covered Lot
HOA Fees
- $87 Monthly HOA Fees
Parking
- 2 Car Garage
- Garage Door Opener
Home Design
- Contemporary Architecture
- Wood Frame Construction
- Tile Roof
- Stucco
Interior Spaces
- 2,626 Sq Ft Home
- 2-Story Property
- Ceiling height of 9 feet or more
- Ceiling Fan
- Double Pane Windows
- Security System Leased
Kitchen
- Eat-In Kitchen
- Built-In Microwave
- Kitchen Island
- Granite Countertops
Flooring
- Carpet
- Laminate
Bedrooms and Bathrooms
- 5 Bedrooms
- Remodeled Bathroom
- Primary Bathroom is a Full Bathroom
- 3 Bathrooms
- Dual Vanity Sinks in Primary Bathroom
- Bathtub With Separate Shower Stall
Outdoor Features
- Covered patio or porch
Schools
- Centennial Elementary School
- Cooley Middle School
- Higley High School
Utilities
- Refrigerated Cooling System
- Heating Available
- High Speed Internet
- Cable TV Available
Listing and Financial Details
- Tax Lot 35
- Assessor Parcel Number 304-59-377
Community Details
Overview
- Association fees include ground maintenance
- Power Ranch Mgmt. Association, Phone Number (480) 988-0960
- Built by Richmond American
- Power Ranch Neighborhood 10 Parcel F Subdivision
- Community Lake
Amenities
- Clubhouse
- Recreation Room
Recreation
- Tennis Courts
- Community Playground
- Heated Community Pool
- Community Spa
- Bike Trail
Ownership History
Purchase Details
Home Financials for this Owner
Home Financials are based on the most recent Mortgage that was taken out on this home.Purchase Details
Home Financials for this Owner
Home Financials are based on the most recent Mortgage that was taken out on this home.Purchase Details
Home Financials for this Owner
Home Financials are based on the most recent Mortgage that was taken out on this home.Purchase Details
Home Financials for this Owner
Home Financials are based on the most recent Mortgage that was taken out on this home.Purchase Details
Home Financials for this Owner
Home Financials are based on the most recent Mortgage that was taken out on this home.Purchase Details
Home Financials for this Owner
Home Financials are based on the most recent Mortgage that was taken out on this home.Similar Homes in Gilbert, AZ
Home Values in the Area
Average Home Value in this Area
Purchase History
| Date | Type | Sale Price | Title Company |
|---|---|---|---|
| Warranty Deed | $361,000 | Premier Title Agency | |
| Interfamily Deed Transfer | -- | Grand Canyon Title Agency In | |
| Warranty Deed | $263,000 | Grand Canyon Title Agency In | |
| Special Warranty Deed | $175,230 | Chicago Title | |
| Trustee Deed | $247,153 | None Available | |
| Special Warranty Deed | $290,129 | Fidelity National Title |
Mortgage History
| Date | Status | Loan Amount | Loan Type |
|---|---|---|---|
| Open | $324,900 | New Conventional | |
| Previous Owner | $35,000 | Credit Line Revolving | |
| Previous Owner | $252,691 | New Conventional | |
| Previous Owner | $254,629 | FHA | |
| Previous Owner | $258,236 | FHA | |
| Previous Owner | $140,000 | New Conventional | |
| Previous Owner | $58,025 | Stand Alone Second | |
| Previous Owner | $232,103 | New Conventional |
Property History
| Date | Event | Price | Change | Sq Ft Price |
|---|---|---|---|---|
| 07/15/2019 07/15/19 | Sold | $361,000 | +0.3% | $137 / Sq Ft |
| 06/11/2019 06/11/19 | Pending | -- | -- | -- |
| 06/06/2019 06/06/19 | Price Changed | $360,000 | -2.2% | $137 / Sq Ft |
| 05/31/2019 05/31/19 | For Sale | $368,000 | +39.9% | $140 / Sq Ft |
| 05/27/2014 05/27/14 | Sold | $263,000 | -1.1% | $104 / Sq Ft |
| 04/28/2014 04/28/14 | Price Changed | $265,900 | -1.5% | $105 / Sq Ft |
| 03/28/2014 03/28/14 | Price Changed | $269,900 | -3.6% | $107 / Sq Ft |
| 02/23/2014 02/23/14 | For Sale | $279,900 | +6.4% | $111 / Sq Ft |
| 02/23/2014 02/23/14 | Off Market | $263,000 | -- | -- |
| 02/22/2014 02/22/14 | For Sale | $279,900 | -- | $111 / Sq Ft |
Tax History Compared to Growth
Tax History
| Year | Tax Paid | Tax Assessment Tax Assessment Total Assessment is a certain percentage of the fair market value that is determined by local assessors to be the total taxable value of land and additions on the property. | Land | Improvement |
|---|---|---|---|---|
| 2025 | $2,954 | $27,017 | -- | -- |
| 2024 | $2,145 | $25,730 | -- | -- |
| 2023 | $2,145 | $39,560 | $7,910 | $31,650 |
| 2022 | $2,050 | $29,600 | $5,920 | $23,680 |
| 2021 | $2,112 | $27,460 | $5,490 | $21,970 |
| 2020 | $2,153 | $26,300 | $5,260 | $21,040 |
| 2019 | $2,084 | $23,820 | $4,760 | $19,060 |
| 2018 | $2,011 | $22,420 | $4,480 | $17,940 |
| 2017 | $1,938 | $21,070 | $4,210 | $16,860 |
| 2016 | $1,935 | $21,120 | $4,220 | $16,900 |
| 2015 | $1,721 | $21,150 | $4,230 | $16,920 |
Agents Affiliated with this Home
-
Scott Baglien

Seller's Agent in 2019
Scott Baglien
NextHome Alliance
(480) 231-6384
206 Total Sales
-
Chris Benson

Seller Co-Listing Agent in 2019
Chris Benson
NextHome Alliance
(480) 225-7188
166 Total Sales
-
Holliann Stoffel
H
Buyer's Agent in 2019
Holliann Stoffel
NextHome Alliance
(480) 440-8852
6 Total Sales
-

Seller's Agent in 2014
Terry Kozell
Kozell Real Estate
(480) 491-3600
Map
Source: Arizona Regional Multiple Listing Service (ARMLS)
MLS Number: 5933760
APN: 304-59-377
- 3875 E Claxton Ave
- 3891 E Melrose St
- 3822 S Coach House Dr
- 3994 E Maplewood St
- 4024 E Maplewood St
- 3837 E Santa fe Ln
- 3668 E Los Altos Rd
- 4094 E Los Altos Dr
- 4140 E Claxton Ave
- 3745 E Flamingo Way
- 3759 S Dew Drop Ln
- 4135 E Waterman Ct
- 4043 S Shady Ct
- 4266 E Blue Sage Ct
- 4262 E Sundance Ave
- 4114 S Sawmill Rd
- 3742 E Sandy Way
- 4143 E Sundance Ave
- 3555 S Moccasin Trail
- 4100 S Dewdrop Ct
