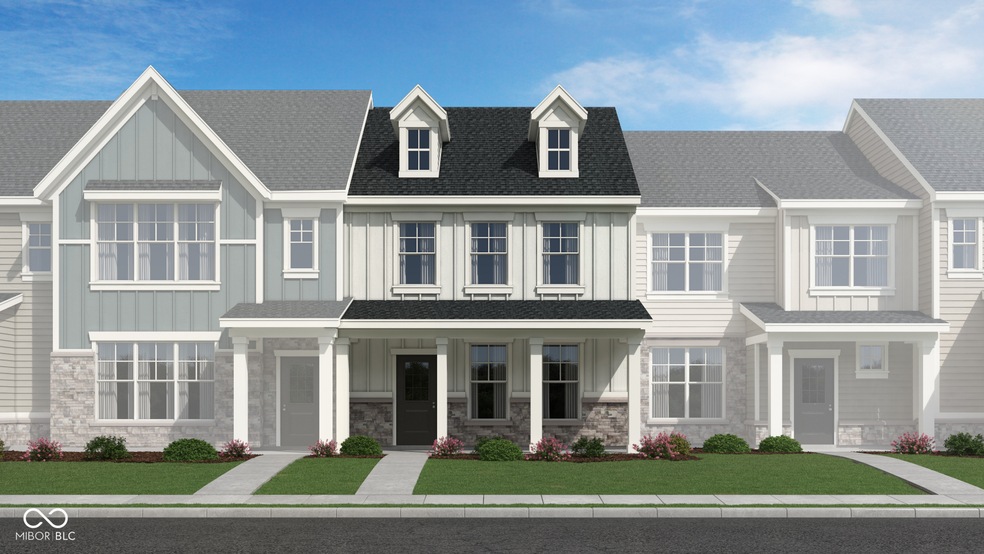
3899 Wren Dr Brownsburg, IN 46112
Highlights
- Vaulted Ceiling
- Traditional Architecture
- Forced Air Heating System
- Delaware Trail Elementary School Rated A+
- 2 Car Detached Garage
- Family or Dining Combination
About This Home
As of October 2024Take a step inside the Piper! The open concept main floor w/ 9' ceilings offer the perfect space for you. The kitchen features a large kitchen island, quartz countertops, stainless steel kitchen appliances, including a refrigerator and an abundance of storage w/ 42" white cabinets. Off the kitchen you will find a private fenced in patio that leads to your 2-car garage. On the 2nd floor, you will find two bedrooms and your laundry room. Luxury vinyl plank flooring throughout the main living area and upgraded carpet on the second floor. The Ring doorbell and low maintenance landscaping w/ irrigation complete this townhome. Enjoy peace of mind with home warranties along with the industry's best customer care program. Visit Talon Woods and find a place where you belong!
Last Agent to Sell the Property
Keller Williams Indy Metro NE Brokerage Email: nastasia@kw.com License #RB20001370 Listed on: 08/16/2024

Townhouse Details
Home Type
- Townhome
Year Built
- Built in 2024
Lot Details
- 1,987 Sq Ft Lot
HOA Fees
- $155 Monthly HOA Fees
Parking
- 2 Car Detached Garage
Home Design
- Traditional Architecture
- Slab Foundation
- Cement Siding
- Stone
Interior Spaces
- 2-Story Property
- Vaulted Ceiling
- Family or Dining Combination
Kitchen
- Electric Oven
- Microwave
- Dishwasher
- Disposal
Flooring
- Carpet
- Laminate
Bedrooms and Bathrooms
- 2 Bedrooms
Schools
- Delaware Trail Elementary School
- Brownsburg East Middle School
- Brownsburg High School
Utilities
- Forced Air Heating System
- Electric Water Heater
Community Details
- Association fees include irrigation, lawncare, snow removal
- Talon Woods Subdivision
- Property managed by Omni Management Services
Listing and Financial Details
- Assessor Parcel Number 111111111111111111
- Seller Concessions Offered
Similar Homes in Brownsburg, IN
Home Values in the Area
Average Home Value in this Area
Property History
| Date | Event | Price | Change | Sq Ft Price |
|---|---|---|---|---|
| 10/24/2024 10/24/24 | Sold | $294,971 | 0.0% | $218 / Sq Ft |
| 10/04/2024 10/04/24 | Pending | -- | -- | -- |
| 08/16/2024 08/16/24 | For Sale | $294,971 | -- | $218 / Sq Ft |
Tax History Compared to Growth
Agents Affiliated with this Home
-
Nastasia Davis

Seller's Agent in 2024
Nastasia Davis
Keller Williams Indy Metro NE
(317) 758-7488
3 in this area
17 Total Sales
-
Preeti Chaggar

Buyer's Agent in 2024
Preeti Chaggar
F.C. Tucker Company
(317) 271-1700
39 in this area
199 Total Sales
Map
Source: MIBOR Broker Listing Cooperative®
MLS Number: 21995641
- 3784 Mansfield Dr
- 9159 E County Road 400 N
- 3757 Bellmore Dr
- 8915 E County Road 400 N
- 1603 Quinn Creek Dr
- 3889 Wren Dr
- 3927 Wren Dr
- 3959 Wren Dr
- 3921 Wren Dr
- 3913 Wren Dr
- 3923 Wren Dr
- 3931 Wren Dr
- 3947 Wren Dr
- 1864 Holiday Pines Dr
- 8673 Laurelton Place
- 270 Rapid Rill Ln
- 1405 Creekside Dr
- 1560 Cold Spring Dr
- 1114 Woodridge
- 198 Rapid Rill Ln
