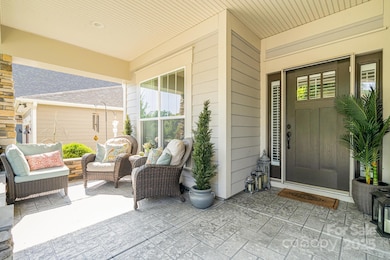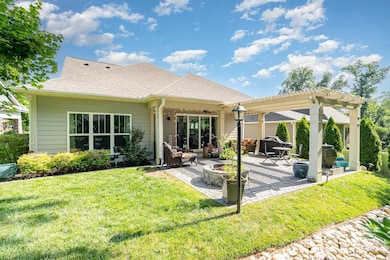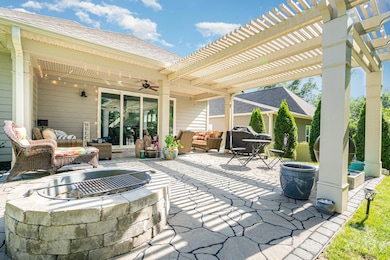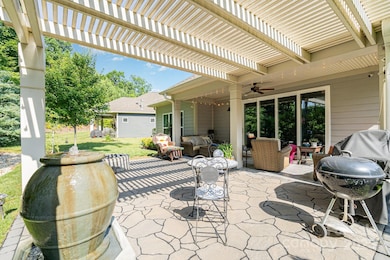
3899 Zemosa Ln NW Concord, NC 28027
Estimated payment $4,153/month
Highlights
- Open Floorplan
- 1.5-Story Property
- Lawn
- Charles E. Boger Elementary School Rated A-
- Wood Flooring
- Covered patio or porch
About This Home
Welcome to Woodbridge, one of Concord's premier patio home communities featuring NC Mountains inspired architecture and style. Located just about 1 mile from the I-85/Hwy. 73 exit #55, there is comfort and convenience all around. This perfectly sized 49 home community features abundant buffers and common space, which is welcoming and pleasing. This home features many upgrades as well as many value-added features. This includes two refreshing covered outdoor spaces, a wall of retractable windows leading to the rear yard area, as well as a clever pergola and stamped concrete patio, fabulous for guests and entertaining. Current owners added a bed of river rock in the rear yard for asthetics and to enhance drainage. Inside, the decore is neutral and tasteful with nicely upgraded flooring, countertops, custom cabinetry, and a wide open main level floorplan that is comfortable and inviting. One of the few homes in this neighborhood with 3 bedrooms that are each connected to a full bathroom.
Listing Agent
Beckett Avenue Realty Brokerage Email: jonezavodny@gmail.com License #212394 Listed on: 07/01/2025
Home Details
Home Type
- Single Family
Est. Annual Taxes
- $5,395
Year Built
- Built in 2019
Lot Details
- Lot Dimensions are 54 x 115
- Cul-De-Sac
- Lawn
- Property is zoned RC-CU
HOA Fees
- $215 Monthly HOA Fees
Parking
- 2 Car Attached Garage
- Front Facing Garage
- Garage Door Opener
Home Design
- 1.5-Story Property
- Transitional Architecture
- Patio Home
- Slab Foundation
- Stone Veneer
Interior Spaces
- Open Floorplan
- Wired For Data
- Insulated Windows
- Entrance Foyer
- Great Room with Fireplace
- Pull Down Stairs to Attic
- Fire Sprinkler System
Kitchen
- Breakfast Bar
- Gas Oven
- Gas Cooktop
- Microwave
- Dishwasher
- Kitchen Island
- Disposal
Flooring
- Wood
- Tile
Bedrooms and Bathrooms
- Split Bedroom Floorplan
- Walk-In Closet
- 3 Full Bathrooms
Laundry
- Laundry Room
- Washer Hookup
Eco-Friendly Details
- Rain Water Catchment
Outdoor Features
- Covered patio or porch
- Fire Pit
Schools
- Charles E. Boger Elementary School
- Harold E Winkler Middle School
- West Cabarrus High School
Utilities
- Forced Air Heating and Cooling System
- Heating System Uses Natural Gas
- Underground Utilities
- Gas Water Heater
- Cable TV Available
Community Details
- Woodbridge HOA By Main St Mgrs Association, Phone Number (704) 255-1266
- Woodbridge Subdivision
- Mandatory home owners association
Listing and Financial Details
- Assessor Parcel Number 5611-14-5654-0000
Map
Home Values in the Area
Average Home Value in this Area
Tax History
| Year | Tax Paid | Tax Assessment Tax Assessment Total Assessment is a certain percentage of the fair market value that is determined by local assessors to be the total taxable value of land and additions on the property. | Land | Improvement |
|---|---|---|---|---|
| 2024 | $5,395 | $541,620 | $90,000 | $451,620 |
| 2023 | $4,897 | $401,430 | $80,000 | $321,430 |
| 2022 | $4,897 | $401,430 | $80,000 | $321,430 |
| 2021 | $4,897 | $401,430 | $80,000 | $321,430 |
| 2020 | $4,897 | $401,430 | $80,000 | $321,430 |
| 2019 | $732 | $60,000 | $60,000 | $0 |
| 2018 | $720 | $60,000 | $60,000 | $0 |
Property History
| Date | Event | Price | Change | Sq Ft Price |
|---|---|---|---|---|
| 07/01/2025 07/01/25 | For Sale | $629,900 | -- | $251 / Sq Ft |
Purchase History
| Date | Type | Sale Price | Title Company |
|---|---|---|---|
| Warranty Deed | $400,000 | None Available |
Mortgage History
| Date | Status | Loan Amount | Loan Type |
|---|---|---|---|
| Open | $380,000 | New Conventional |
About the Listing Agent

After nearly 12 years in the restaurant and food-service-related businesses, Jon Zavodny went to work selling new homes on-site for a local Charlotte area builder in 2001. In 2003, Jon began a successful partnership with a large Charlotte area real estate firm as a Broker-Realtor.
In 2020 Jon founded and opened a new firm, Beckett Avenue Realty, named after the street Jon and his wife Kelli first experienced the joy and dream of home ownership. He has enjoyed focusing on the effective
Jon's Other Listings
Source: Canopy MLS (Canopy Realtor® Association)
MLS Number: 4275282
APN: 5611-14-5654-0000
- 3627 Curtland Place NW
- 1207 Chadbourne Ave NW
- 4511 Hunton Dale Rd NW
- 4155 Guilford Ct NW
- 4135 Medford Dr NW
- 4108 Deerfield Dr NW
- 1022 Kenilworth Ct NW
- 1340 Mistletoe Ridge Place NW
- 4161 Deerfield Dr NW
- 4253 Stream Dale Cir NW
- 384 Speedway Dr NW
- 1184 Lempster Dr NW
- 3700 Gainesway Ct NW
- 1132 Rustic Ln NW
- 3424 Saint Clair Ct NW
- 2821 Davidson Hwy
- 475 Hunton Forest Dr NW
- 4143 Kenton Glenn Ct NW
- 178 Fulworth Dr Unit 64
- 2971 Alveston Dr Unit 29
- 4101 Woodbury Terrace NW
- 4125 Medford Dr NW
- 1171 Lempster Dr NW
- 554 Havenbrook Way NW
- 3105-3185 Patrick Henry Dr
- 1199 Lempster Dr NW
- 100 Waterview Dr NW
- 1576 Cambridge Heights Place NW
- 2901 Leah Ct NW
- 1470 Kindred Cir NW
- 1750 Old Rivers Rd
- 1870 Old Rivers Rd
- 1763 Old Rivers Rd
- 1100 Ray Suggs Place NW
- 1940 Old Rivers Rd
- 657 Beavers Cove Ln NW
- 3889 Poplar Tent Rd
- 2100 Old Rivers Rd
- 3700 Backwater St
- 1302 Soothing Ct NW





