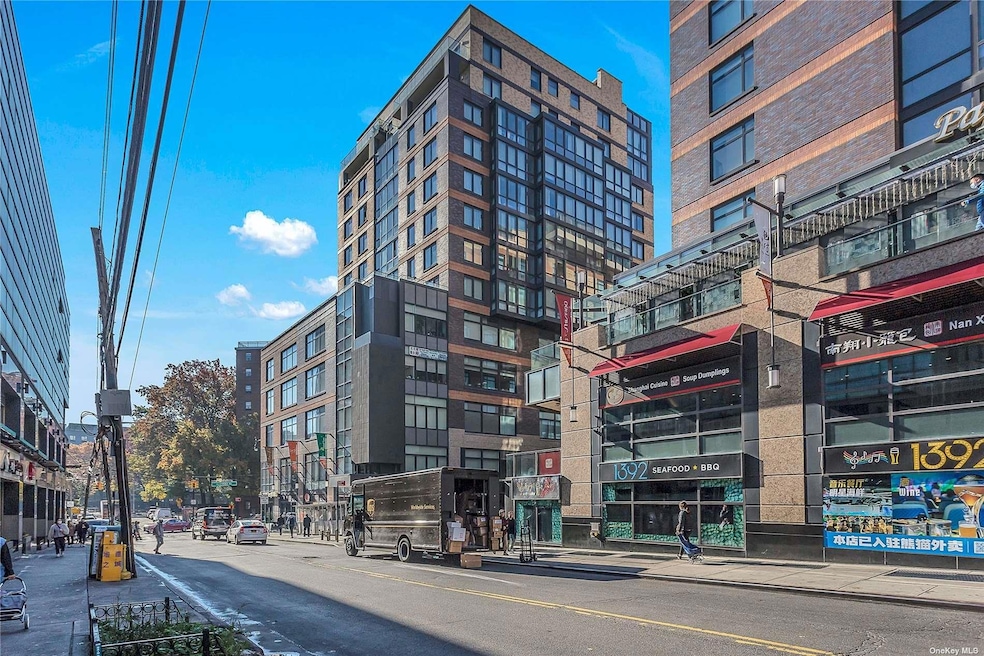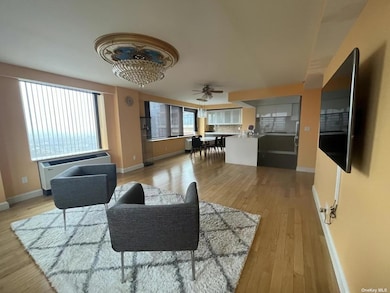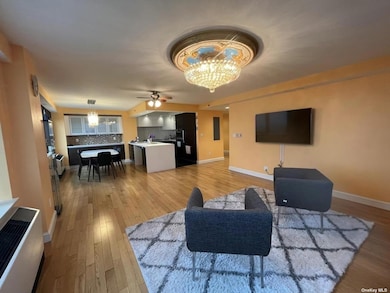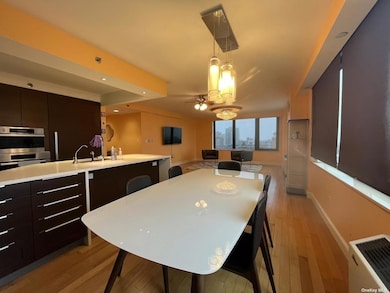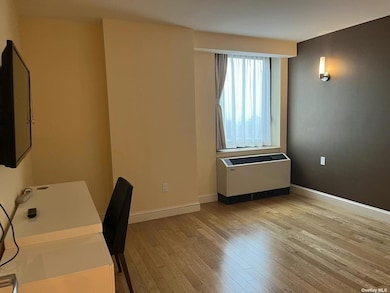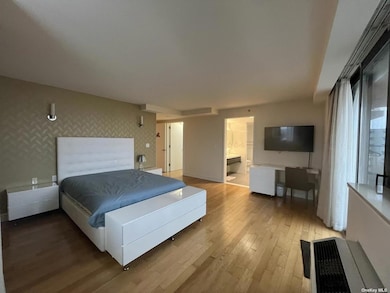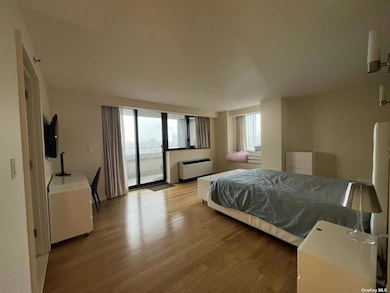39-16 Prince St Unit 11A Flushing, NY 11354
Flushing NeighborhoodHighlights
- Concierge
- 3-minute walk to Flushing-Main Street
- Gated Community
- P.S. 20 John Bowne Elementary Rated A-
- Building Security
- 46,000 Sq Ft lot
About This Home
Downtown of Flushing! A Fully Furnished Luxury Condo in One Fulton Square. Corner Unit. Very spacious. Large Terrace (199 Sq Ft) Sunny, natural light. Southeast, Southwest exposure, facing main street and open Manhattan view. Stainless Steel Appliances and Washer/Dryer in the Unit. 24 Hour Doorman, close to all transportation, 7 Train, LIRR, and Short commute to Midtown Manhattan. Easy Access to Restaurants, Major Highways, JFK & LGA Airports, Shops and Supermarkets. Ready to Move In Immediately!, Additional information: Appearance:Excellent,Interior Features:Guest Quarters
Last Listed By
Douglas Elliman Real Estate Brokerage Phone: 516-637-5618 License #10401232733 Listed on: 02/03/2025

Open House Schedule
-
Sunday, June 15, 202511:00 am to 1:00 pm6/15/2025 11:00:00 AM +00:006/15/2025 1:00:00 PM +00:00Add to Calendar
Condo Details
Home Type
- Condominium
Est. Annual Taxes
- $12,488
Year Built
- Built in 2012
Parking
- Subterranean Parking
- Private Parking
Home Design
- Brick Exterior Construction
Interior Spaces
- 1,945 Sq Ft Home
- Partially Furnished
- Cathedral Ceiling
- Chandelier
- Double Pane Windows
- Formal Dining Room
- Wood Flooring
- Security Gate
- Property Views
Kitchen
- Eat-In Galley Kitchen
- Breakfast Bar
- Microwave
- Freezer
- Dishwasher
- Wine Refrigerator
- Stainless Steel Appliances
- Kitchen Island
Bedrooms and Bathrooms
- 3 Bedrooms
- En-Suite Primary Bedroom
- Walk-In Closet
- 3 Full Bathrooms
Laundry
- Laundry Room
- Laundry in Hall
- Dryer
- Washer
Outdoor Features
- Balcony
- Private Mailbox
Schools
- Ps 20 John Bowne Elementary School
- JHS 189 Daniel Carter Beard Middle School
- Flushing High School
Additional Features
- Air Purifier
- Level Lot
- Property is near public transit
- Hot Water Heating System
Listing and Financial Details
- Rent includes association fees, gas, grounds care, hot water, sewer, snow removal, trash collection, water
- 12-Month Minimum Lease Term
- Legal Lot and Block 1086 / 4973
- Assessor Parcel Number 04973-1086
Community Details
Overview
- Association fees include common area maintenance, exterior maintenance, gas, grounds care, hot water, sewer, snow removal, trash, water
- One Fulton Square
- Maintained Community
- 13-Story Property
Amenities
- Concierge
- Door to Door Trash Pickup
- Elevator
Recreation
- Snow Removal
Pet Policy
- No Pets Allowed
Building Details
- Security
Security
- Building Security
- Gated Community
Map
Source: OneKey® MLS
MLS Number: 820205
APN: 04973-1086
- 39-16 Prince St Unit 5
- 39-16 Prince St Unit 7A
- 13327 39th Ave Unit 5Q
- 37-20 Prince St Unit 9C
- 133-27 39th Ave Unit 11Q
- 133-27 39th Ave Unit PH3A
- 133-27 39th Ave Unit 11D
- 133-27 39th Ave Unit 8*
- 133-27 39th Ave Unit 6
- 133-27 39th Ave Unit PH3B
- 133-27 39th Ave Unit 7L
- 133-27 39th Ave Unit 12P
- 133-27 39th Ave Unit 9S
- 13336 37th Ave Unit 3G
- 132-49 41 Rd Unit 2A
- 132-49 41 Rd Unit 6B
- 133-36 37th Ave Unit 11H
- 133-36 37th Ave Unit 8B
- 133-36 37th Ave Unit 3K
- 133-36 37th Ave Unit 5N
