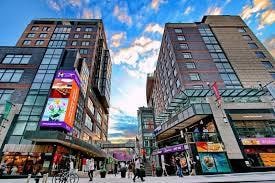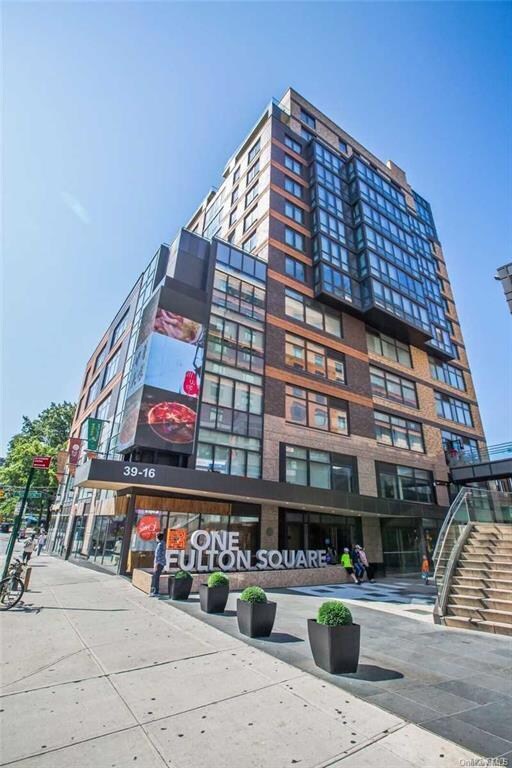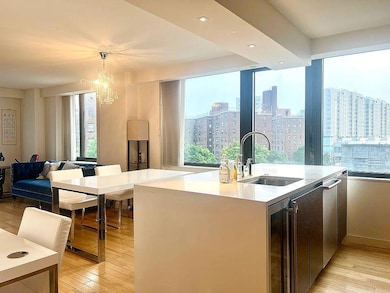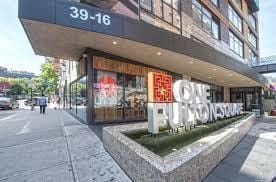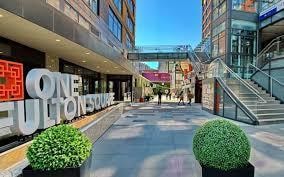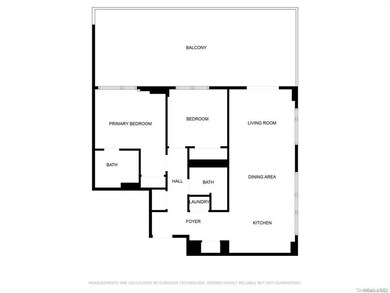39-16 Prince St Unit 5 Flushing, NY 11354
Flushing NeighborhoodEstimated payment $7,912/month
Highlights
- Doorman
- 3-minute walk to Flushing-Main Street
- Main Floor Primary Bedroom
- P.S. 20 John Bowne Elementary Rated A-
- Wood Flooring
- Eat-In Kitchen
About This Home
Welcome to Residence #5C at 39-16 Prince Street-a beautifully maintained 2-Bedroom, 2-Bathroom Condo located in the heart of vibrant Downtown Flushing. This sun-drenched corner unit offers a spacious layout with-bright Large windows, filling the home with natural light and showcasing open city views South and East explosion. As you see the floor plan there is huge beautiful balcony facing south, bring you private, relax space in downtown flushing.
The modern kitchen features granite countertops, stainless steel appliances, and ample cabinet space, perfect for home chefs and entertainers alike. Both bedrooms are generously sized, with the primary suite boasting a private en-suite bathroom to ultimate comfort and privacy.
Additional highlights include hardwood rollers throughout, in unit washer/dryer hookups, and central heating and cooling. The building is elevator-equipped with security guard and offers low common charges and a tax abatement, making this and excellent opportunity for both end-uses and investors.
Conveniently located just steps from Main Street the 7 train, LIRR, supermarket, restaurants, doctor’s office hotels and much more! Do not miss your chance to own a prime condo in one of Queen’s dynamic neighborhoods!
Listing Agent
Realty Connect USA L I Inc Brokerage Phone: 631-941-4300 License #10401293060 Listed on: 05/31/2025

Co-Listing Agent
Roy Tao
Realty Connect USA L I Inc Brokerage Phone: 631-941-4300 License #10401372964
Property Details
Home Type
- Condominium
Est. Annual Taxes
- $815
Year Built
- Built in 2019
Lot Details
- South Facing Home
HOA Fees
- $1,098 Monthly HOA Fees
Home Design
- Brick Exterior Construction
Interior Spaces
- 1,036 Sq Ft Home
- Wood Flooring
Kitchen
- Eat-In Kitchen
- Dishwasher
Bedrooms and Bathrooms
- 2 Bedrooms
- Primary Bedroom on Main
- En-Suite Primary Bedroom
- 2 Full Bathrooms
Laundry
- Laundry in unit
- Dryer
- Washer
Schools
- Ps 20 John Bowne Elementary School
- JHS 189 Daniel Carter Beard Middle School
- Flushing High School
Utilities
- Central Air
- Heating Available
Community Details
Overview
- Association fees include common area maintenance, snow removal, trash
- 13-Story Property
Amenities
- Doorman
Map
Home Values in the Area
Average Home Value in this Area
Tax History
| Year | Tax Paid | Tax Assessment Tax Assessment Total Assessment is a certain percentage of the fair market value that is determined by local assessors to be the total taxable value of land and additions on the property. | Land | Improvement |
|---|---|---|---|---|
| 2025 | $716 | $103,824 | $8,298 | $95,526 |
| 2024 | $716 | $103,371 | $8,153 | $95,218 |
| 2023 | $703 | $104,526 | $8,298 | $96,228 |
| 2022 | $699 | $103,050 | $8,298 | $94,752 |
| 2021 | $703 | $91,427 | $8,298 | $83,129 |
| 2020 | $535 | $102,040 | $7,574 | $94,466 |
| 2019 | $716 | $94,968 | $7,574 | $87,394 |
| 2018 | $729 | $87,958 | $7,574 | $80,384 |
| 2017 | $729 | $91,440 | $7,574 | $83,866 |
| 2016 | $738 | $91,440 | $7,574 | $83,866 |
| 2015 | -- | $133,888 | $7,564 | $126,324 |
Property History
| Date | Event | Price | List to Sale | Price per Sq Ft | Prior Sale |
|---|---|---|---|---|---|
| 11/14/2025 11/14/25 | Price Changed | $1,280,000 | -5.2% | $1,236 / Sq Ft | |
| 11/09/2025 11/09/25 | Price Changed | $1,350,000 | -2.2% | $1,303 / Sq Ft | |
| 08/31/2025 08/31/25 | Price Changed | $1,380,000 | +20.0% | $1,332 / Sq Ft | |
| 08/31/2025 08/31/25 | For Sale | $1,150,000 | 0.0% | $1,110 / Sq Ft | |
| 08/29/2025 08/29/25 | Off Market | $1,150,000 | -- | -- | |
| 08/16/2025 08/16/25 | Price Changed | $1,150,000 | -14.8% | $1,110 / Sq Ft | |
| 05/31/2025 05/31/25 | For Sale | $1,350,000 | 0.0% | $1,303 / Sq Ft | |
| 12/09/2024 12/09/24 | Off Market | $3,500 | -- | -- | |
| 11/14/2023 11/14/23 | Sold | $1,182,000 | -1.5% | $1,075 / Sq Ft | View Prior Sale |
| 10/18/2023 10/18/23 | Pending | -- | -- | -- | |
| 09/22/2023 09/22/23 | Price Changed | $1,200,000 | 0.0% | $1,091 / Sq Ft | |
| 09/22/2023 09/22/23 | For Sale | $1,200,000 | +1.5% | $1,091 / Sq Ft | |
| 07/21/2023 07/21/23 | Off Market | $1,182,000 | -- | -- | |
| 07/17/2023 07/17/23 | For Sale | $999,999 | -11.5% | $909 / Sq Ft | |
| 07/28/2022 07/28/22 | Sold | $1,130,000 | -4.2% | $1,001 / Sq Ft | View Prior Sale |
| 06/28/2022 06/28/22 | Pending | -- | -- | -- | |
| 05/18/2022 05/18/22 | Price Changed | $1,180,000 | -7.8% | $1,045 / Sq Ft | |
| 03/04/2022 03/04/22 | For Sale | $1,280,000 | +9.4% | $1,134 / Sq Ft | |
| 09/08/2021 09/08/21 | Sold | $1,170,000 | 0.0% | $1,127 / Sq Ft | View Prior Sale |
| 09/19/2020 09/19/20 | Off Market | $1,170,000 | -- | -- | |
| 07/09/2020 07/09/20 | For Sale | $1,180,000 | +33614.3% | $1,137 / Sq Ft | |
| 07/09/2020 07/09/20 | Pending | -- | -- | -- | |
| 09/01/2018 09/01/18 | Rented | $3,500 | -5.4% | -- | |
| 07/18/2018 07/18/18 | For Rent | $3,700 | -- | -- |
Purchase History
| Date | Type | Sale Price | Title Company |
|---|---|---|---|
| Deed | -- | -- | |
| Deed | $1,221,900 | -- |
Source: OneKey® MLS
MLS Number: 868621
APN: 04973-1047
- 39-16 Prince St Unit 8E
- 39-16 Prince St Unit 11A
- 13327 39th Ave Unit 8
- 37-20 Prince St Unit 12
- 37-20 Prince St Unit Pha
- 133-27 39th Ave Unit 5T
- 133-27 39th Ave Unit 11D
- 133-27 39th Ave Unit 11Q
- 133-27 39th Ave Unit PH3A
- 132-49 41 Rd Unit 6B
- 133-36 37th Ave Unit 10F
- 133-36 37th Ave Unit 11H
- 133-36 37th Ave Unit 5N
- 133-36 37th Ave Unit 3K
- 40-26 College Point Blvd Unit 16E
- 40-26 College Point Blvd Unit 12i
- 40-26 College Point Blvd Unit Penthouse2G
- 40-26 College Point Blvd Unit penthouse2L
- 40-26 College Point Blvd Unit 18D
- 133-25 37 Unit 9A
- 39-16 Prince St Unit 7A
- 39-16 Prince St Unit 9
- 37-20 Prince St Unit Ph-D
- 133-27 39th Ave Unit 12S
- 133-27 39th Ave Unit 5B
- 133-36 37th Ave Unit PH1F
- 40-26 College Point Blvd Unit 8M
- 40-26 College Point Blvd
- 40-22 College Point Blvd Unit PH2K
- 13235 Sanford Ave Unit 4
- 13338 Sanford Ave Unit 11C
- 13680 41st Ave Unit 7B
- 131-03 40th Rd Unit 12E
- 131-01 40th Rd Unit 16A
- 131-01 40th Rd Unit 11P
- 131-05 40th Rd Unit 12T
- 13101 40th Rd Unit 20H
- 13101 40th Rd Unit 16L
- 136-18 Maple Ave Unit 16 A
- 136-18 Maple Ave Unit 5B
