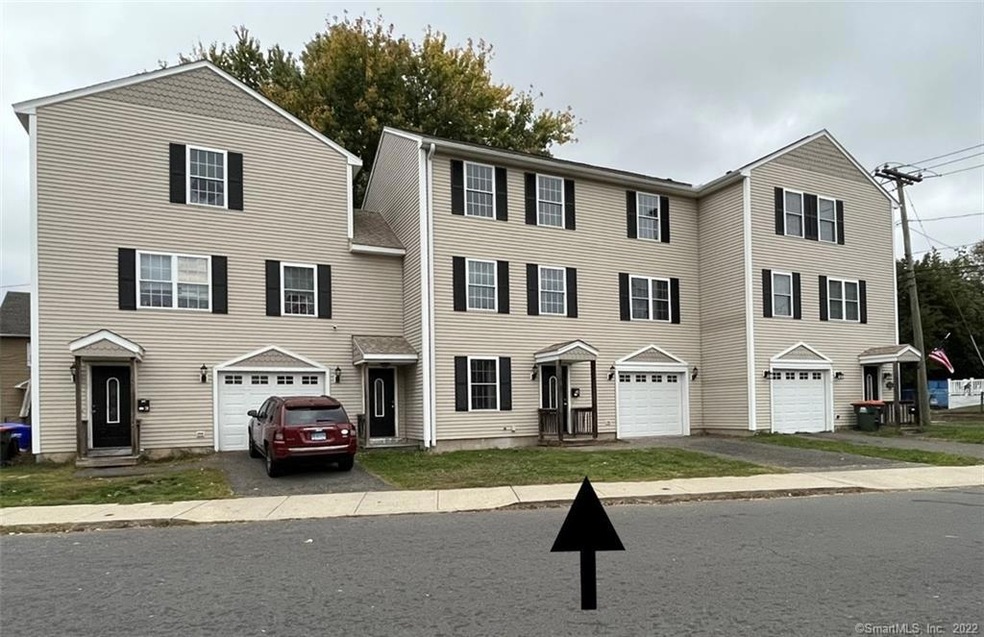
39 Ames Ave Unit A Meriden, CT 06451
Highlights
- Open Floorplan
- Attic
- Public Transportation
- Property is near public transit
- Thermal Windows
- Central Air
About This Home
As of November 2022Imagine a condo with almost 2,000 sq. ft. of living space, 3 Bedrooms, 2.5 Baths. Welcome to 1 Pasco Place! Built in 2008, this freshly painted Townhouse, with an abundance of natural light, has LOTS of space and much of it has been renovated with new flooring, new kitchen cabinetry, new bathroom vanities and shower! The Eat-in-Kitchen, with S/S appliances, is plenty big, with tons of cabinet space and a breakfast bar! Hardwood flooring in the Dining Room and Living Room - all very generous in size! Half Bath is also found on the main level. Upstairs you will find the Primary Bedroom Suite, with nice size walk in closet, and full Bath! Second Bedroom located upstairs, along with another full Bath, with the third Bedroom on ground level. GAS heat & Central Air! One car Garage! Storage space in the lower level and common space in the backyard. The owners, who are licensed contractors, are still completing some of updates to this condo - such as refinishing the hardwood flooring and replacing the dishwasher. This home will be like brand new for its next owner! Schedule your showing TODAY! (Property address is aka 1 Pasco Place)
Last Agent to Sell the Property
Berkshire Hathaway NE Prop. License #RES.0817519 Listed on: 10/13/2022

Property Details
Home Type
- Condominium
Est. Annual Taxes
- $3,981
Year Built
- Built in 2008
HOA Fees
- $175 Monthly HOA Fees
Home Design
- Frame Construction
- Concrete Siding
- Vinyl Siding
Interior Spaces
- 1,996 Sq Ft Home
- Open Floorplan
- Thermal Windows
- Attic or Crawl Hatchway Insulated
- Laundry on upper level
Kitchen
- Oven or Range
- Range Hood
- Dishwasher
Bedrooms and Bathrooms
- 3 Bedrooms
Partially Finished Basement
- Basement Fills Entire Space Under The House
- Garage Access
- Basement Storage
Home Security
Parking
- 1 Car Garage
- Basement Garage
- Tuck Under Garage
Location
- Property is near public transit
- Property is near shops
Utilities
- Central Air
- Heating System Uses Natural Gas
Community Details
Overview
- Association fees include insurance
- 3 Units
- Pasco Place Community
Pet Policy
- Pets Allowed
Additional Features
- Public Transportation
- Storm Doors
Similar Homes in Meriden, CT
Home Values in the Area
Average Home Value in this Area
Property History
| Date | Event | Price | Change | Sq Ft Price |
|---|---|---|---|---|
| 07/01/2025 07/01/25 | For Sale | $279,999 | +29.7% | $140 / Sq Ft |
| 11/29/2022 11/29/22 | Sold | $215,900 | -4.0% | $108 / Sq Ft |
| 10/20/2022 10/20/22 | Pending | -- | -- | -- |
| 10/13/2022 10/13/22 | For Sale | $224,900 | -- | $113 / Sq Ft |
Tax History Compared to Growth
Agents Affiliated with this Home
-
Nicovia Barnaby-Anderson

Seller's Agent in 2025
Nicovia Barnaby-Anderson
Elite Team Realty, LLC
(860) 999-1502
4 in this area
61 Total Sales
-
Shari DiDomenico

Seller's Agent in 2022
Shari DiDomenico
Berkshire Hathaway Home Services
(203) 213-3168
14 in this area
70 Total Sales
Map
Source: SmartMLS
MLS Number: 170530097
