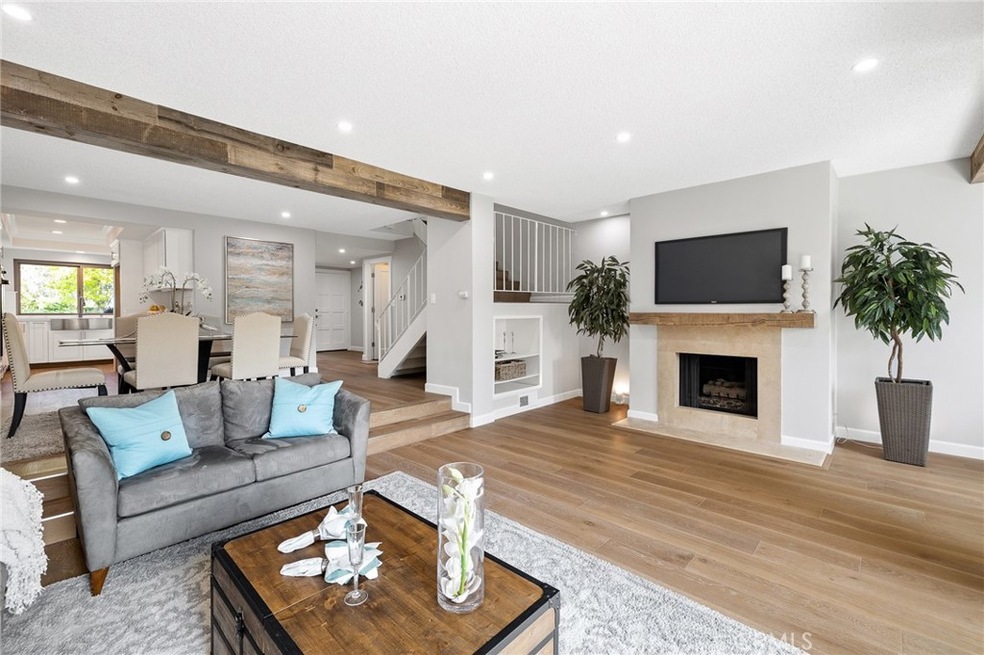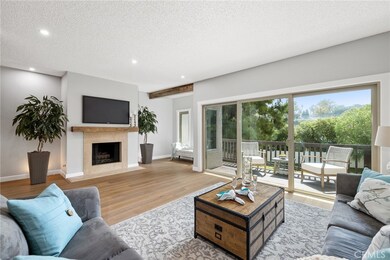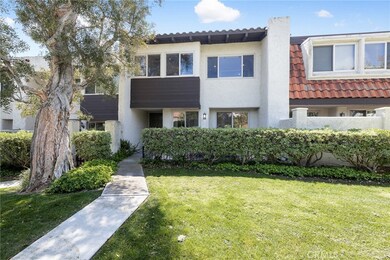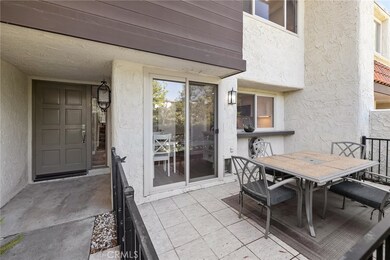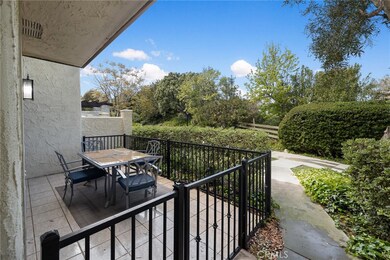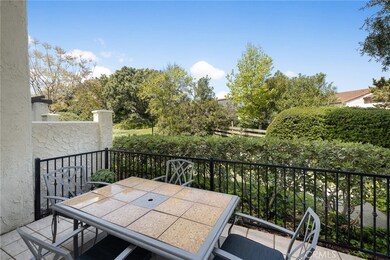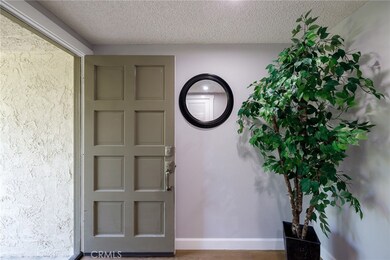
Estimated Value: $1,424,000 - $1,641,000
Highlights
- Golf Course Community
- Fitness Center
- Spa
- Soleado Elementary Rated A+
- Gated with Attendant
- No Units Above
About This Home
As of April 2022This 3 bed, 2.5 bath townhouse in The Terraces gated community has been 100% renovated to blow your socks off! BRAND NEW Quartz Counters, LED lighting, wood floors, and beautiful cabinetry. The touch-screen mirrors in all 3 baths feature anti-fog and LED lighting. Entertain your friends and family on the main level with the open floorplan patio, kitchen, dining, guest bath and living room with the fireplace and south-facing balcony. The 3 bedrooms upstairs have vaulted ceilings, bathed in natural light. 2 baths and laundry on the top level as well. The master suite boasts two walk-in closets, a south-facing balcony and a bath with dual sinks, a separate stand-up shower and soaking tub. The private 2-car garage on the bottom level includes plenty of extra storage. You will love the exclusive features of The Terraces community: 2 Tennis courts, 24-hour guarded gate entry, a club house, a play area and this unit is only steps away from the nearest of 5 pools! Close to Highridge Park, Hess Park, Ridgecrest Intermediate, Pavilions groceries and Target in the Peninsula Center and the shops, restaurants, the Norris Theater, and the Regal theater at The Promenade.
Last Agent to Sell the Property
eXp Realty of California Inc License #01859768 Listed on: 03/29/2022

Townhouse Details
Home Type
- Townhome
Est. Annual Taxes
- $17,044
Year Built
- Built in 1975 | Remodeled
Lot Details
- 1,480 Sq Ft Lot
- Property fronts a private road
- No Units Above
- No Units Located Below
- Two or More Common Walls
- Landscaped
HOA Fees
- $600 Monthly HOA Fees
Parking
- 2 Car Attached Garage
- Parking Available
- Single Garage Door
Home Design
- Turnkey
- Planned Development
Interior Spaces
- 1,988 Sq Ft Home
- 3-Story Property
- Dual Staircase
- Recessed Lighting
- Window Screens
- Sliding Doors
- Family Room Off Kitchen
- Living Room with Fireplace
- Combination Dining and Living Room
- Wood Flooring
- Neighborhood Views
Kitchen
- Open to Family Room
- Double Oven
- Electric Cooktop
- Microwave
- Dishwasher
- Quartz Countertops
Bedrooms and Bathrooms
- 3 Bedrooms
- All Upper Level Bedrooms
- Primary Bedroom Suite
- Remodeled Bathroom
- Quartz Bathroom Countertops
- Dual Vanity Sinks in Primary Bathroom
- Soaking Tub
- Separate Shower
- Exhaust Fan In Bathroom
Laundry
- Laundry Room
- Laundry on upper level
- Washer and Electric Dryer Hookup
Home Security
Outdoor Features
- Spa
- Living Room Balcony
- Tile Patio or Porch
- Exterior Lighting
- Rain Gutters
Location
- Suburban Location
Schools
- Soleado Elementary School
- Ridgecrest Middle School
- Peninsula High School
Utilities
- Central Heating
- Natural Gas Connected
- Central Water Heater
Listing and Financial Details
- Tax Lot 32
- Tax Tract Number 27016
- Assessor Parcel Number 7589011032
Community Details
Overview
- 368 Units
- The Terraces Association, Phone Number (310) 541-5292
- Terraces Homeowners Association
- Maintained Community
Amenities
- Clubhouse
Recreation
- Golf Course Community
- Tennis Courts
- Community Playground
- Fitness Center
- Community Pool
- Community Spa
- Park
- Hiking Trails
Security
- Gated with Attendant
- Carbon Monoxide Detectors
Ownership History
Purchase Details
Home Financials for this Owner
Home Financials are based on the most recent Mortgage that was taken out on this home.Purchase Details
Purchase Details
Home Financials for this Owner
Home Financials are based on the most recent Mortgage that was taken out on this home.Similar Homes in the area
Home Values in the Area
Average Home Value in this Area
Purchase History
| Date | Buyer | Sale Price | Title Company |
|---|---|---|---|
| Moon Living Trust | $1,425,000 | Chicago Title | |
| Morningstar Ardith | -- | Provident Title | |
| Morningstar Ardith | $410,000 | Stewart Title Company |
Mortgage History
| Date | Status | Borrower | Loan Amount |
|---|---|---|---|
| Previous Owner | Morningstar Ardith | $266,953 | |
| Previous Owner | Morningstar Ardith | $150,000 | |
| Previous Owner | Morningstar Ardith | $190,000 | |
| Previous Owner | Morningstar Ardith | $75,000 | |
| Previous Owner | Morningstar Ardith | $165,000 | |
| Previous Owner | Morningstar Ardith | $163,000 | |
| Previous Owner | Morningstar Ardith | $160,000 |
Property History
| Date | Event | Price | Change | Sq Ft Price |
|---|---|---|---|---|
| 04/19/2022 04/19/22 | Sold | $1,425,000 | +17.3% | $717 / Sq Ft |
| 04/07/2022 04/07/22 | Pending | -- | -- | -- |
| 03/31/2022 03/31/22 | For Sale | $1,215,000 | -- | $611 / Sq Ft |
Tax History Compared to Growth
Tax History
| Year | Tax Paid | Tax Assessment Tax Assessment Total Assessment is a certain percentage of the fair market value that is determined by local assessors to be the total taxable value of land and additions on the property. | Land | Improvement |
|---|---|---|---|---|
| 2024 | $17,044 | $1,482,569 | $1,070,779 | $411,790 |
| 2023 | $16,806 | $1,453,500 | $1,049,784 | $403,716 |
| 2022 | $2,458 | $148,439 | $72,503 | $75,936 |
| 2021 | $2,415 | $145,530 | $71,082 | $74,448 |
| 2020 | $2,378 | $144,039 | $70,354 | $73,685 |
| 2019 | $2,320 | $141,216 | $68,975 | $72,241 |
| 2018 | $2,269 | $138,448 | $67,623 | $70,825 |
| 2016 | $2,124 | $133,075 | $64,999 | $68,076 |
| 2015 | $2,098 | $131,077 | $64,023 | $67,054 |
| 2014 | $2,082 | $128,510 | $62,769 | $65,741 |
Agents Affiliated with this Home
-
Alex Smith

Seller's Agent in 2022
Alex Smith
eXp Realty of California Inc
(424) 259-3830
2 in this area
75 Total Sales
-
Magdalena Kim
M
Buyer's Agent in 2022
Magdalena Kim
New Star Realty & Investment
(310) 891-0007
1 in this area
7 Total Sales
Map
Source: California Regional Multiple Listing Service (CRMLS)
MLS Number: SB22062055
APN: 7589-011-032
- 85 Aspen Way
- 44 Cypress Way
- 51 Via Costa Verde
- 5706 Mistridge Dr
- 48 Via Porto Grande
- 31 Oaktree Ln
- 5951 Armaga Spring Rd Unit B
- 5941 Armaga Spring Rd Unit B
- 69 Cottonwood Cir
- 28220 Highridge Rd Unit 104
- 627 Deep Valley Dr Unit 302
- 627 Deep Valley Dr Unit 207
- 627 Deep Valley Dr Unit 114
- 5907 Peacock Ridge Rd
- 5959 Peacock Ridge Rd Unit 3
- 29081 Palos Verdes Dr E
- 28121 Highridge Rd Unit 402
- 5987 Peacock Ridge Rd Unit 206
- 5987 Peacock Ridge Rd Unit 101
- 5658 Ravenspur Dr Unit 202
