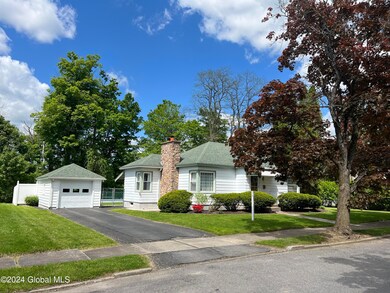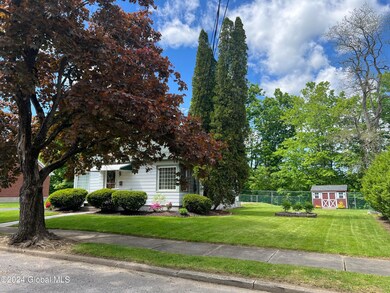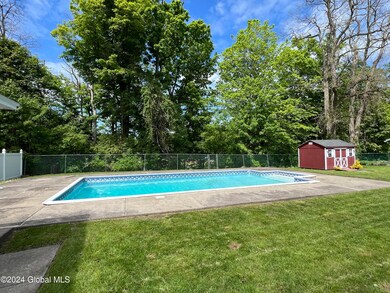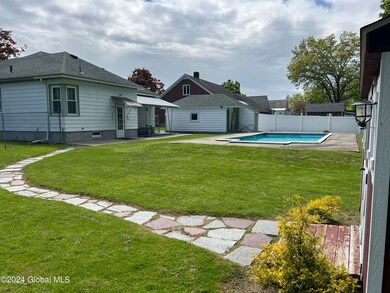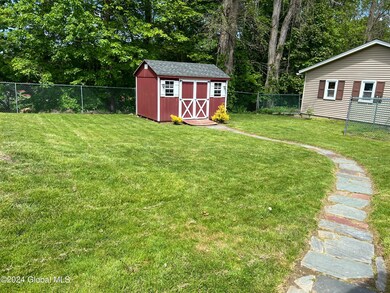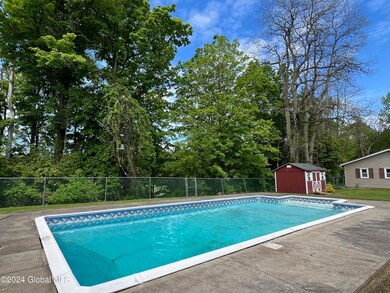
39 Austin St Amsterdam, NY 12010
Highlights
- In Ground Pool
- Living Room with Fireplace
- Cottage
- Creek or Stream View
- No HOA
- Covered patio or porch
About This Home
As of July 2024Welcome to your cozy retreat! Nestled on a tranquil dead end street, this charming 2 bedroom, 1 bathroom cottage offers a perfect blend of comfort and serenity. The living room is perfect for unwinding after a long day, while the kitchen boasts ample cabinet space for all of your culinary needs. The two large bedrooms offer comfortable spaces, and the bathroom features all of the necessary amenities. The fully finished basement with den nearly doubles the sq footage. Outside you'll find a one car garage and your own private oasis, including an inground pool, changing room, covered patio, fenced in yard, and shed. Spend summer nights listening to the creek and Shuttleworth Park baseball. Don't miss out on this wonderful opportunity to make this charming cottage your new home!
Last Agent to Sell the Property
Inglenook Realty Inc License #10401356329 Listed on: 05/19/2024
Home Details
Home Type
- Single Family
Est. Annual Taxes
- $6,914
Year Built
- Built in 1947
Lot Details
- 0.3 Acre Lot
- Lot Dimensions are 100 x 130
- Privacy Fence
- Vinyl Fence
- Chain Link Fence
- Back Yard Fenced
- Cleared Lot
- Property is zoned Single Residence
Parking
- 1 Car Detached Garage
- Driveway
Home Design
- Cottage
- Shingle Roof
- Aluminum Siding
- Concrete Perimeter Foundation
- Asphalt
Interior Spaces
- Wood Burning Fireplace
- Electric Fireplace
- Double Pane Windows
- Living Room with Fireplace
- 2 Fireplaces
- Carpet
- Creek or Stream Views
- Pull Down Stairs to Attic
Kitchen
- Eat-In Kitchen
- Electric Oven
- Range<<rangeHoodToken>>
- <<microwave>>
Bedrooms and Bathrooms
- 2 Bedrooms
- Bathroom on Main Level
- 1 Full Bathroom
Laundry
- Laundry Room
- Dryer
- Washer
Finished Basement
- Heated Basement
- Basement Fills Entire Space Under The House
- Fireplace in Basement
- Laundry in Basement
Home Security
- Storm Doors
- Carbon Monoxide Detectors
- Fire and Smoke Detector
Outdoor Features
- In Ground Pool
- Covered patio or porch
Schools
- William B. Tecler Elementary School
- Amsterdam High School
Utilities
- No Cooling
- Electric Baseboard Heater
- 200+ Amp Service
- Cable TV Available
Community Details
- No Home Owners Association
Listing and Financial Details
- Legal Lot and Block 6.000 / 2
- Assessor Parcel Number 270100 40.5-2-6
Ownership History
Purchase Details
Home Financials for this Owner
Home Financials are based on the most recent Mortgage that was taken out on this home.Purchase Details
Similar Homes in Amsterdam, NY
Home Values in the Area
Average Home Value in this Area
Purchase History
| Date | Type | Sale Price | Title Company |
|---|---|---|---|
| Warranty Deed | $224,500 | None Available | |
| Interfamily Deed Transfer | -- | Del B Salmon | |
| Interfamily Deed Transfer | -- | Del B Salmon |
Mortgage History
| Date | Status | Loan Amount | Loan Type |
|---|---|---|---|
| Open | $229,663 | VA |
Property History
| Date | Event | Price | Change | Sq Ft Price |
|---|---|---|---|---|
| 07/22/2024 07/22/24 | Sold | $224,500 | -4.4% | $150 / Sq Ft |
| 06/04/2024 06/04/24 | Pending | -- | -- | -- |
| 05/19/2024 05/19/24 | For Sale | $234,900 | 0.0% | $157 / Sq Ft |
| 04/13/2024 04/13/24 | Pending | -- | -- | -- |
| 04/04/2024 04/04/24 | For Sale | $234,900 | -- | $157 / Sq Ft |
Tax History Compared to Growth
Tax History
| Year | Tax Paid | Tax Assessment Tax Assessment Total Assessment is a certain percentage of the fair market value that is determined by local assessors to be the total taxable value of land and additions on the property. | Land | Improvement |
|---|---|---|---|---|
| 2024 | $4,178 | $79,000 | $16,400 | $62,600 |
| 2023 | $3,497 | $79,000 | $16,400 | $62,600 |
| 2022 | $2,066 | $79,000 | $16,400 | $62,600 |
| 2021 | $2,270 | $79,000 | $16,400 | $62,600 |
| 2020 | $2,008 | $79,000 | $16,400 | $62,600 |
| 2019 | $629 | $79,000 | $16,400 | $62,600 |
| 2018 | $2,597 | $79,000 | $16,400 | $62,600 |
| 2017 | $4,184 | $79,000 | $16,400 | $62,600 |
| 2016 | $2,196 | $79,000 | $16,400 | $62,600 |
| 2015 | -- | $79,000 | $16,400 | $62,600 |
| 2014 | -- | $79,000 | $16,400 | $62,600 |
Agents Affiliated with this Home
-
Marisha Gennett

Seller's Agent in 2024
Marisha Gennett
Inglenook Realty Inc
(518) 577-0427
5 in this area
7 Total Sales
-
Kathleen Gordon

Seller Co-Listing Agent in 2024
Kathleen Gordon
Inglenook Realty Inc
(518) 882-6236
71 in this area
298 Total Sales
Map
Source: Global MLS
MLS Number: 202414611
APN: 270100-040-005-0002-006-000-0000
- 55 Crescent Ave
- 236 Clizbe Ave
- 14 Crescent Ave
- 47 Northern Blvd
- 7 Hewitt St
- L22 Hollywood Rd
- 1423 Midline Rd
- 356-358 Locust Ave
- 346 Locust Ave
- 127 Harrower Ln
- 113 Mccaffrey Ave
- 298-300 Locust Ave
- 9 Mccleary Ave
- 24 Regina Ln
- 70 Mccleary Ave
- 1335 Midline Rd
- 4 Bigelow Ave
- 304 Willow Ct
- 4 Van Dyke Ave
- 3 Hayes Place

