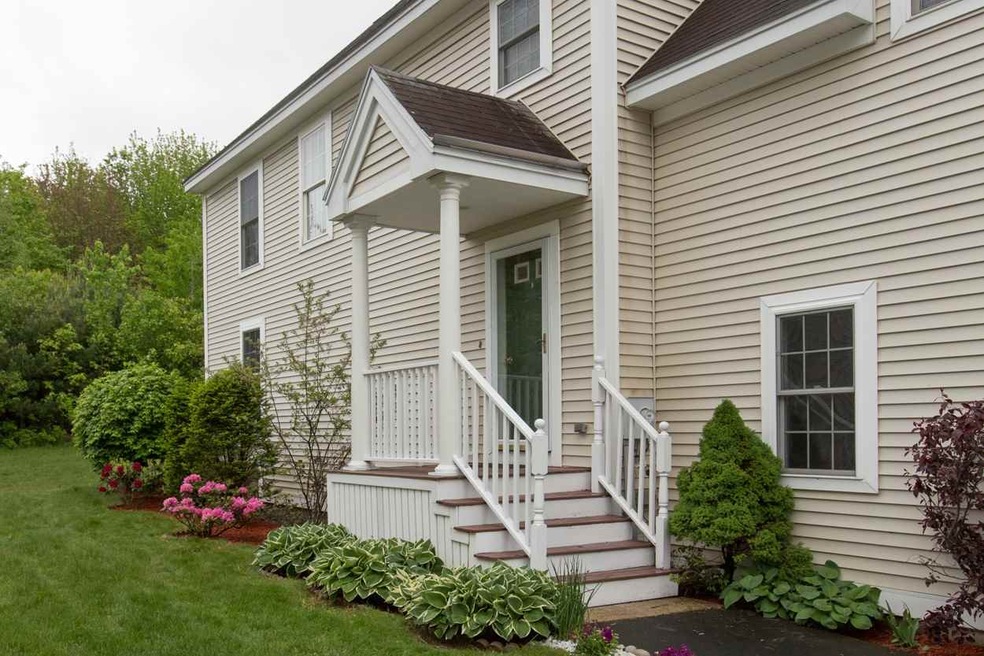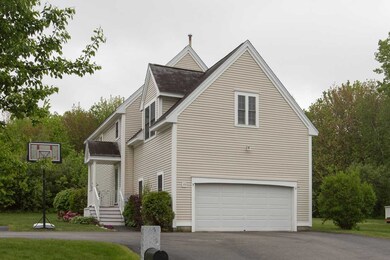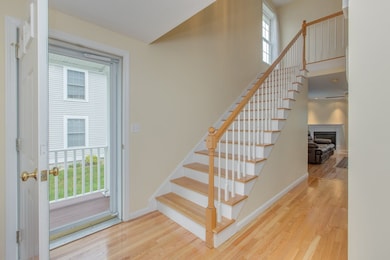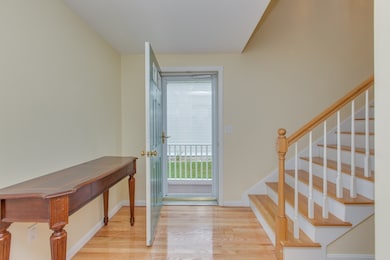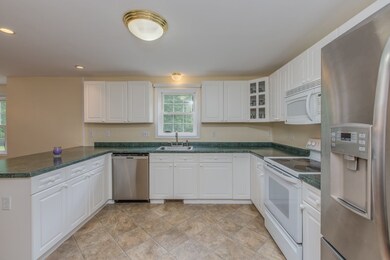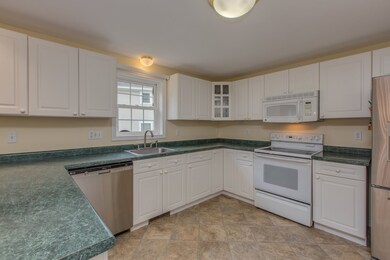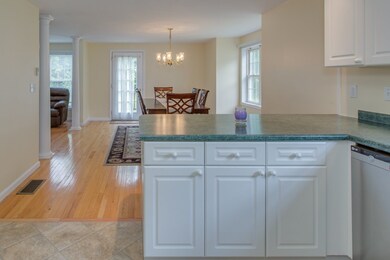
39 Barbara Ln Hudson, NH 03051
Highlights
- Colonial Architecture
- Wood Flooring
- 2 Car Attached Garage
- Deck
- Walk-In Pantry
- Community Playground
About This Home
As of July 2017Well cared for 3 Bedroom Detached Home in Lockwood Place. This light and bright home welcomes you the moment you walk in with an open foyer. Fully applianced kitchen with breakfast peninsula and large walk in Pantry. Freshly painted open floor plan with wood floors throughout the main level and fireplace with gas logs in living room. Upstairs features 3 BR's and two full baths. Spacious master suite with vaulted ceiling, walk in closet, and large master bath with double sink vanity and separate shower with Jacuzzi tub. 2 car garage with lots of storage. For the growing family, the finished 9 ft. basement offers a great space for play or for your Friday family movie night. The deck overlooks a private backyard. A peaceful and well maintained community with 2 tot lots and a tennis court. This wonderful sought after neighborhood is located conveniently to shopping, highways, golfing, and restaurants. Don't miss out on owning this beautiful home and lifestyle!
Last Agent to Sell the Property
BHHS Verani Nashua Brokerage Phone: 603-566-9599 License #048537 Listed on: 05/28/2017

Last Buyer's Agent
Cheryl DeMarco
Redfin Corporation
Home Details
Home Type
- Single Family
Est. Annual Taxes
- $5,662
Year Built
- Built in 1999
Lot Details
- Landscaped
- Property is zoned R2
HOA Fees
- $155 Monthly HOA Fees
Parking
- 2 Car Attached Garage
- Shared Driveway
Home Design
- Colonial Architecture
- Concrete Foundation
- Wood Frame Construction
- Shingle Roof
- Vinyl Siding
Interior Spaces
- 2-Story Property
- Gas Fireplace
- Finished Basement
- Walk-Up Access
Kitchen
- Walk-In Pantry
- Electric Range
- <<microwave>>
- Dishwasher
- Kitchen Island
- Disposal
Flooring
- Wood
- Carpet
Bedrooms and Bathrooms
- 3 Bedrooms
Laundry
- Dryer
- Washer
Outdoor Features
- Deck
Schools
- Hills Garrison Elementary School
- Hudson Memorial Middle School
- Alvirne High School
Utilities
- Forced Air Heating System
- Heating System Uses Natural Gas
- Natural Gas Water Heater
Listing and Financial Details
- Legal Lot and Block 0084 / 066
Community Details
Recreation
- Community Playground
Ownership History
Purchase Details
Purchase Details
Home Financials for this Owner
Home Financials are based on the most recent Mortgage that was taken out on this home.Purchase Details
Home Financials for this Owner
Home Financials are based on the most recent Mortgage that was taken out on this home.Purchase Details
Home Financials for this Owner
Home Financials are based on the most recent Mortgage that was taken out on this home.Similar Homes in Hudson, NH
Home Values in the Area
Average Home Value in this Area
Purchase History
| Date | Type | Sale Price | Title Company |
|---|---|---|---|
| Warranty Deed | -- | None Available | |
| Warranty Deed | $305,000 | -- | |
| Warranty Deed | $305,000 | -- | |
| Warranty Deed | $174,800 | -- |
Mortgage History
| Date | Status | Loan Amount | Loan Type |
|---|---|---|---|
| Previous Owner | $292,000 | Stand Alone Refi Refinance Of Original Loan | |
| Previous Owner | $244,000 | New Conventional | |
| Previous Owner | $50,000 | Credit Line Revolving | |
| Previous Owner | $196,835 | Stand Alone Refi Refinance Of Original Loan | |
| Previous Owner | $243,920 | Purchase Money Mortgage | |
| Previous Owner | $166,000 | Purchase Money Mortgage |
Property History
| Date | Event | Price | Change | Sq Ft Price |
|---|---|---|---|---|
| 07/17/2025 07/17/25 | For Sale | $569,900 | +86.9% | $270 / Sq Ft |
| 07/21/2017 07/21/17 | Sold | $305,000 | -1.6% | $113 / Sq Ft |
| 06/09/2017 06/09/17 | Pending | -- | -- | -- |
| 06/05/2017 06/05/17 | Price Changed | $309,900 | -2.5% | $115 / Sq Ft |
| 05/28/2017 05/28/17 | For Sale | $318,000 | -- | $118 / Sq Ft |
Tax History Compared to Growth
Tax History
| Year | Tax Paid | Tax Assessment Tax Assessment Total Assessment is a certain percentage of the fair market value that is determined by local assessors to be the total taxable value of land and additions on the property. | Land | Improvement |
|---|---|---|---|---|
| 2024 | $7,088 | $430,900 | $0 | $430,900 |
| 2023 | $6,757 | $430,900 | $0 | $430,900 |
| 2022 | $6,306 | $429,300 | $0 | $429,300 |
| 2021 | $6,237 | $287,800 | $0 | $287,800 |
| 2020 | $6,214 | $290,800 | $0 | $290,800 |
| 2019 | $5,897 | $290,800 | $0 | $290,800 |
| 2018 | $5,845 | $290,800 | $0 | $290,800 |
| 2017 | $5,735 | $290,800 | $0 | $290,800 |
| 2016 | $5,662 | $257,700 | $0 | $257,700 |
| 2015 | $5,476 | $257,700 | $0 | $257,700 |
| 2014 | $5,368 | $257,700 | $0 | $257,700 |
| 2013 | $5,228 | $254,300 | $0 | $254,300 |
Agents Affiliated with this Home
-
Evan Fogarty

Seller's Agent in 2025
Evan Fogarty
Coldwell Banker Realty Andover MA
(978) 979-4879
23 Total Sales
-
Katrina Costa Diaz
K
Seller Co-Listing Agent in 2025
Katrina Costa Diaz
Coldwell Banker Realty Portsmouth NH
(978) 955-1912
1 in this area
66 Total Sales
-
Bonnie Gravel
B
Seller's Agent in 2017
Bonnie Gravel
BHHS Verani Nashua
(603) 566-9599
2 in this area
27 Total Sales
-
C
Buyer's Agent in 2017
Cheryl DeMarco
Redfin Corporation
Map
Source: PrimeMLS
MLS Number: 4637012
APN: HDSO-000157-000066-000084
- 50 Barbara Ln
- 64 Barbara Ln
- 21 Joel Path
- 149 Highland St
- 11 Robin Dr
- 10 Lakeside Dr Unit 58
- 10 Haverhill St
- 3 Glasgow Cir
- 4 Shoal Creek Rd
- 33 Willow Creek Dr
- 49 Lexington Ct
- 11 Bond St
- 31 Ferry St
- 8A Taunton Ln
- 426 Elk Run Rd
- 26 Library St
- 21 Library St
- 37 Library St
- 7 Shoreline Dr Unit 13
- 39 Library St
