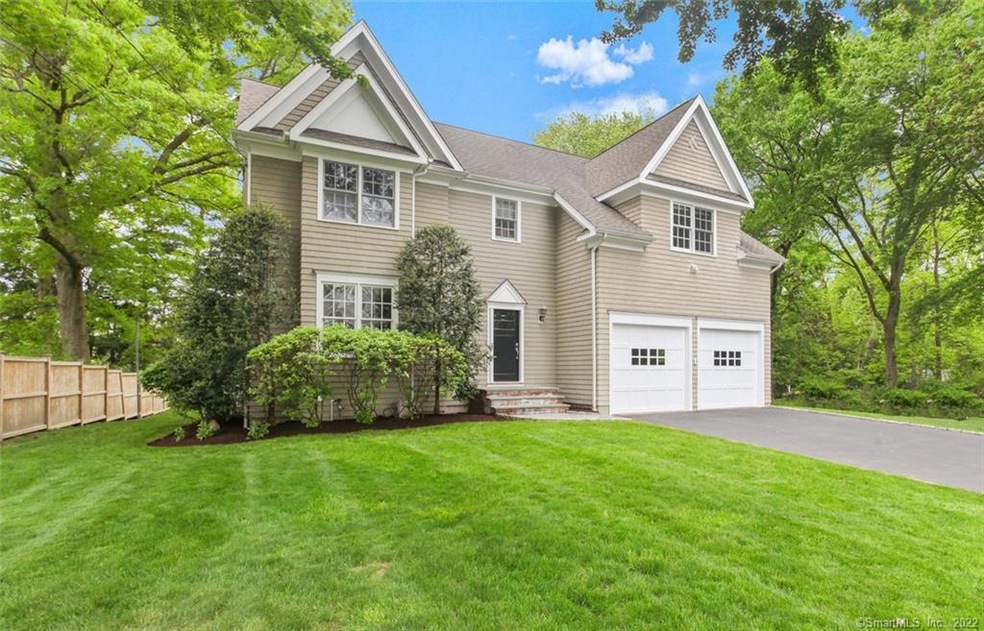
39 Bauer Place Extension Westport, CT 06880
Staples NeighborhoodHighlights
- Beach Access
- Open Floorplan
- Deck
- Long Lots School Rated A+
- Colonial Architecture
- Finished Attic
About This Home
As of July 2020Welcome to 39 Bauer Pace Ext. A beautiful and well maintained 5 Bedroom colonial, located at the end of a cul-de-sac in the Long Lots neighborhood. Quality construction on four finished levels. The first floor includes a comfortable Family Room with a river stone fireplace open to the Eat-in-Kitchen. French doors leading to the deck, overlook a private and level back yard. On the second level, you will find 3 spacious Bedrooms with walk in closets, Master Bedroom with luxurious Master Bath and two walk-in-closets. The 5th bedroom is located in the walk up attic and includes a full bath, perfect for an au pair situation. A Rec Room or exercise room and half bath, located in the lower level, add to the great space this home provides for comfortable living.City water, city sewer, natural gas and a generator.
Last Agent to Sell the Property
William Pitt Sotheby's Int'l License #RES.0793092 Listed on: 05/25/2020

Last Buyer's Agent
William Pitt Sotheby's Int'l License #RES.0793092 Listed on: 05/25/2020

Home Details
Home Type
- Single Family
Est. Annual Taxes
- $12,105
Year Built
- Built in 2004
Lot Details
- 10,454 Sq Ft Lot
- Cul-De-Sac
- Level Lot
- Sprinkler System
Home Design
- Colonial Architecture
- Concrete Foundation
- Frame Construction
- Asphalt Shingled Roof
- Wood Siding
- Shingle Siding
Interior Spaces
- 3,176 Sq Ft Home
- Open Floorplan
- Sound System
- Ceiling Fan
- 1 Fireplace
- French Doors
- Home Security System
Kitchen
- Gas Range
- Range Hood
- Microwave
- Dishwasher
- Disposal
Bedrooms and Bathrooms
- 5 Bedrooms
Laundry
- Laundry on upper level
- Dryer
- Washer
Attic
- Walkup Attic
- Finished Attic
Partially Finished Basement
- Walk-Out Basement
- Basement Fills Entire Space Under The House
- Sump Pump
- Basement Storage
Parking
- 2 Car Attached Garage
- Parking Deck
- Driveway
Outdoor Features
- Beach Access
- Deck
- Patio
- Shed
- Rain Gutters
Location
- Property is near a golf course
Schools
- Long Lots Elementary School
- Bedford Middle School
- Staples High School
Utilities
- Central Air
- Heating System Uses Natural Gas
- Power Generator
Community Details
- No Home Owners Association
Listing and Financial Details
- Exclusions: see Inclusion/Exclusion list
Ownership History
Purchase Details
Home Financials for this Owner
Home Financials are based on the most recent Mortgage that was taken out on this home.Purchase Details
Purchase Details
Home Financials for this Owner
Home Financials are based on the most recent Mortgage that was taken out on this home.Purchase Details
Similar Home in Westport, CT
Home Values in the Area
Average Home Value in this Area
Purchase History
| Date | Type | Sale Price | Title Company |
|---|---|---|---|
| Deed | $1,250,000 | None Available | |
| Deed | $1,250,000 | None Available | |
| Deed | $1,250,000 | None Available | |
| Quit Claim Deed | -- | -- | |
| Warranty Deed | $1,245,000 | -- | |
| Warranty Deed | $395,000 | -- | |
| Quit Claim Deed | -- | -- | |
| Warranty Deed | $1,245,000 | -- | |
| Warranty Deed | $395,000 | -- |
Mortgage History
| Date | Status | Loan Amount | Loan Type |
|---|---|---|---|
| Previous Owner | $800,000 | No Value Available |
Property History
| Date | Event | Price | Change | Sq Ft Price |
|---|---|---|---|---|
| 07/02/2020 07/02/20 | Sold | $1,250,000 | -3.8% | $394 / Sq Ft |
| 06/02/2020 06/02/20 | Pending | -- | -- | -- |
| 05/25/2020 05/25/20 | For Sale | $1,299,000 | -- | $409 / Sq Ft |
Tax History Compared to Growth
Tax History
| Year | Tax Paid | Tax Assessment Tax Assessment Total Assessment is a certain percentage of the fair market value that is determined by local assessors to be the total taxable value of land and additions on the property. | Land | Improvement |
|---|---|---|---|---|
| 2024 | $15,339 | $823,800 | $256,200 | $567,600 |
| 2023 | $14,926 | $813,400 | $256,200 | $557,200 |
| 2022 | $14,698 | $813,400 | $256,200 | $557,200 |
| 2021 | $14,698 | $813,400 | $256,200 | $557,200 |
| 2020 | $10,389 | $754,700 | $257,500 | $497,200 |
| 2019 | $12,105 | $718,000 | $257,500 | $460,500 |
| 2018 | $12,105 | $718,000 | $257,500 | $460,500 |
| 2017 | $12,105 | $718,000 | $257,500 | $460,500 |
| 2016 | $12,105 | $718,000 | $257,500 | $460,500 |
| 2015 | $11,266 | $622,800 | $207,400 | $415,400 |
| 2014 | $11,173 | $622,800 | $207,400 | $415,400 |
Agents Affiliated with this Home
-
Maria Tziolis

Seller's Agent in 2020
Maria Tziolis
William Pitt
(203) 246-6033
4 in this area
62 Total Sales
Map
Source: SmartMLS
MLS Number: 170298626
APN: WPOR-000009G-000000-000097
- 504 Harvest Commons Unit 504
- 12 Bauer Place
- 2 Donald Dr
- 3 Donald Dr
- 5 Canning Ln
- 71 Old Rd
- 141 Regents Park
- 16 Morningside Ln
- 9 Forest Dr
- 1 Flower Farm Ln
- 5 High Point Rd
- 3 George St
- 20 Morningside Dr S
- 107 Old Rd
- 22 Morningside Dr S
- 36 Maple Ave S
- 42 Morningside Dr S
- 16 Burr School Rd
- 122 Old Rd
- 3 Plunkett Place
