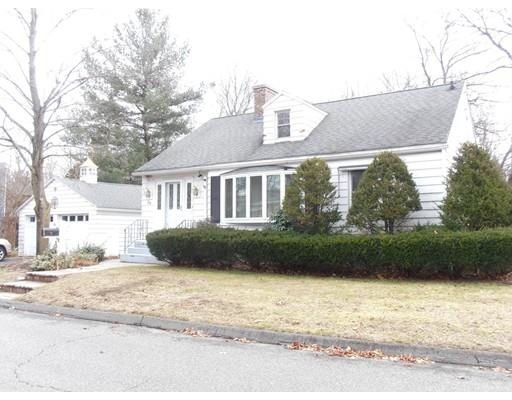
39 Bridge St Wilbraham, MA 01095
Estimated Value: $276,000 - $312,000
Highlights
- Cape Cod Architecture
- Wood Flooring
- Corner Lot
- Minnechaug Regional High School Rated A-
- Main Floor Primary Bedroom
- No HOA
About This Home
As of February 2019Great opportunity to be in Wilbraham for under $200k. Cape offers 2 first floor bedrooms , nice sized living room with fireplace & bay window, dining area, generous sized kitchen and a sunny family room surrounded by sliders. Replacement windows throughout. Second floor has a large open room and a second storage space which could be finished to accommodate more bedrooms. Basement space offers a second full bath , laundry space ,great storage space and a work shop area. The yard is fenced with vinyl and offers privacy on a covered patio. The two car garage offers automatic openers and additional storage or work area plus a well to water the yard and gardens. The home is wired for a portable generator.
Home Details
Home Type
- Single Family
Est. Annual Taxes
- $3,532
Year Built
- Built in 1953
Lot Details
- 7,405 Sq Ft Lot
- Fenced
- Corner Lot
Parking
- 2 Car Detached Garage
- Parking Storage or Cabinetry
- Workshop in Garage
- Garage Door Opener
- Open Parking
- Off-Street Parking
Home Design
- Cape Cod Architecture
- Block Foundation
- Frame Construction
- Shingle Roof
Interior Spaces
- 1,502 Sq Ft Home
- Insulated Windows
- Bay Window
- Window Screens
- Sliding Doors
- Living Room with Fireplace
Kitchen
- Range
- Dishwasher
- Trash Compactor
Flooring
- Wood
- Wall to Wall Carpet
- Ceramic Tile
- Vinyl
Bedrooms and Bathrooms
- 3 Bedrooms
- Primary Bedroom on Main
- 2 Full Bathrooms
- Separate Shower
Laundry
- Dryer
- Washer
Unfinished Basement
- Basement Fills Entire Space Under The House
- Interior and Exterior Basement Entry
- Sump Pump
- Block Basement Construction
- Laundry in Basement
Home Security
- Home Security System
- Storm Doors
Outdoor Features
- Covered patio or porch
- Rain Gutters
Location
- Property is near schools
Schools
- Wilb Jr High Middle School
- Minnechaug High School
Utilities
- No Cooling
- 1 Heating Zone
- Heating System Uses Oil
- Heating System Uses Steam
- Generator Hookup
- 100 Amp Service
- Power Generator
- Tankless Water Heater
- Oil Water Heater
Community Details
- No Home Owners Association
- Shops
Listing and Financial Details
- Assessor Parcel Number M:1400 B:39 L:891,3236577
Ownership History
Purchase Details
Home Financials for this Owner
Home Financials are based on the most recent Mortgage that was taken out on this home.Purchase Details
Home Financials for this Owner
Home Financials are based on the most recent Mortgage that was taken out on this home.Similar Homes in the area
Home Values in the Area
Average Home Value in this Area
Purchase History
| Date | Buyer | Sale Price | Title Company |
|---|---|---|---|
| Templeman Matias | $185,000 | -- | |
| Bolek John M | $112,000 | -- |
Mortgage History
| Date | Status | Borrower | Loan Amount |
|---|---|---|---|
| Open | Templeman Matias | $160,000 | |
| Previous Owner | Bolek John M | $121,000 | |
| Previous Owner | Bolek John M | $105,900 | |
| Previous Owner | Bolek John M | $106,400 |
Property History
| Date | Event | Price | Change | Sq Ft Price |
|---|---|---|---|---|
| 02/28/2019 02/28/19 | Sold | $185,000 | -1.3% | $123 / Sq Ft |
| 12/26/2018 12/26/18 | Pending | -- | -- | -- |
| 12/04/2018 12/04/18 | For Sale | $187,500 | -- | $125 / Sq Ft |
Tax History Compared to Growth
Tax History
| Year | Tax Paid | Tax Assessment Tax Assessment Total Assessment is a certain percentage of the fair market value that is determined by local assessors to be the total taxable value of land and additions on the property. | Land | Improvement |
|---|---|---|---|---|
| 2025 | $4,937 | $276,100 | $57,500 | $218,600 |
| 2024 | $4,442 | $240,100 | $57,500 | $182,600 |
| 2023 | $4,307 | $228,200 | $57,500 | $170,700 |
| 2022 | $4,307 | $210,200 | $53,100 | $157,100 |
| 2021 | $3,954 | $172,200 | $56,500 | $115,700 |
| 2020 | $3,760 | $168,000 | $56,500 | $111,500 |
| 2019 | $3,662 | $168,000 | $56,500 | $111,500 |
| 2018 | $3,532 | $156,000 | $56,500 | $99,500 |
| 2017 | $3,432 | $156,000 | $56,500 | $99,500 |
| 2016 | $3,149 | $145,800 | $56,200 | $89,600 |
| 2015 | $3,044 | $145,800 | $56,200 | $89,600 |
Agents Affiliated with this Home
-
Debra Pysz

Seller's Agent in 2019
Debra Pysz
Keller Williams Realty
(413) 537-6951
5 in this area
64 Total Sales
-
The Bay Path Team
T
Buyer's Agent in 2019
The Bay Path Team
William Raveis R.E. & Home Services
1 in this area
43 Total Sales
Map
Source: MLS Property Information Network (MLS PIN)
MLS Number: 72429564
APN: WILB-001400-000039-000891
- 25 Pineywood Ave
- 106 Stony Hill Rd
- 10 Severyn St
- 11 Stony Hill Rd
- 138140 East St
- 33 Hampshire St
- 12 Duke St
- 32 Bristol St
- 749 West St
- 36 Devens St
- 51 Hardy St
- 0 Center St
- 30-32 Parker St
- 0 Place Unit 73330082
- 182 Sewall St
- 2205 Boston Rd Unit P157
- 2205 Boston Rd Unit H76
- 2205 Boston Rd Unit J93
- 14 Sunnyside Terrace
- 130 Center St






