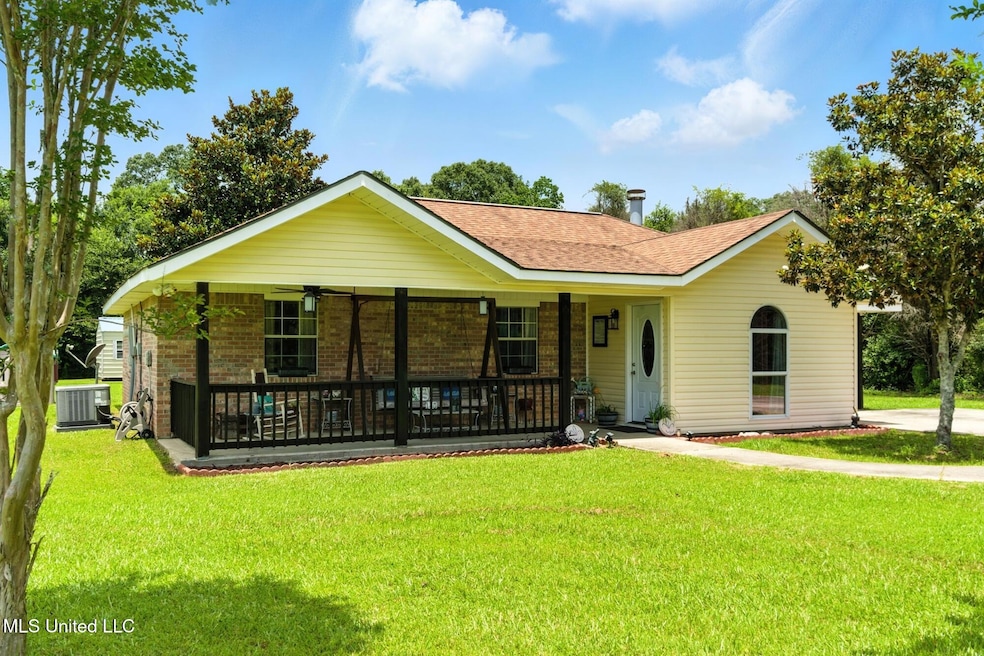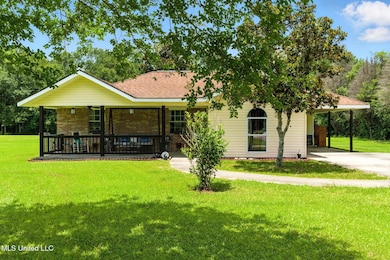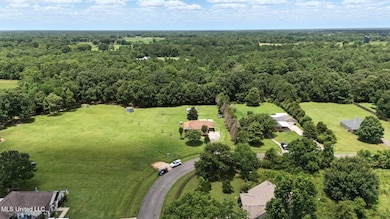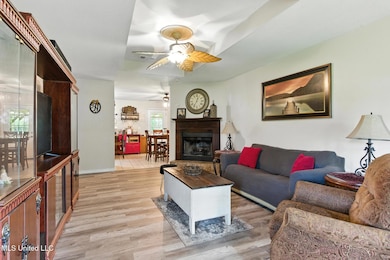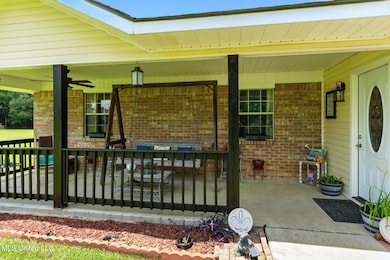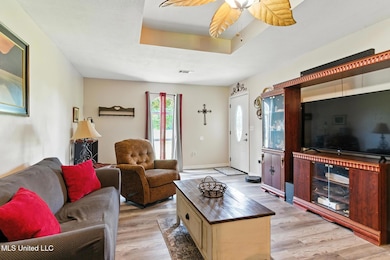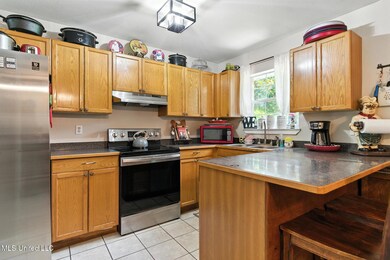39 Cambridge Cir Picayune, MS 39466
Estimated payment $1,167/month
Highlights
- Above Ground Pool
- Private Yard
- Front Porch
- Traditional Architecture
- No HOA
- Laundry Room
About This Home
***REDUCED TO $218,100***** Welcome to this charming 3 bedroom, 2 bath home nestled on 1 cleared acre in Greystone Estates! With 1,250 sq. ft. of heated/cooled living space (1,968 sq. ft. under beam), this property offers the perfect blend of comfort and functionality.
Inside, you'll find new vinyl plank flooring throughout, creating a fresh and modern feel. The inviting front porch is ideal for enjoying morning coffee, while the large covered back patio is perfect for BBQs, gatherings, or simply relaxing by the small above-ground pool.
Additional features include a 10x20 shed with roll-up side door for lawn equipment and storage, plus a carport with a small storage room for added convenience.
Located in the PRC school district, this home falls under covenants with no HOA, giving you both peace of mind and flexibility. Even better—it's USDA approved and only 15 minutes from the interstate, making commuting easy.
Don't miss your chance to own this well-kept home in a desirable subdivision !
Home Details
Home Type
- Single Family
Est. Annual Taxes
- $218
Year Built
- Built in 2003
Lot Details
- 1.01 Acre Lot
- Private Yard
Parking
- 1 Attached Carport Space
Home Design
- Traditional Architecture
- Brick Exterior Construction
- Slab Foundation
- Architectural Shingle Roof
- Siding
Interior Spaces
- 1,246 Sq Ft Home
- 1-Story Property
- Ceiling Fan
- Wood Burning Fireplace
- Luxury Vinyl Tile Flooring
- Fire and Smoke Detector
- Laundry Room
Kitchen
- Electric Range
- Dishwasher
Bedrooms and Bathrooms
- 3 Bedrooms
- 2 Full Bathrooms
Outdoor Features
- Above Ground Pool
- Exterior Lighting
- Shed
- Front Porch
Schools
- Pearl River Central Lower Elementary School
- Pearl River Central Middle School
- Pearl River Central High School
Utilities
- Central Heating and Cooling System
- Electric Water Heater
- Septic Tank
- High Speed Internet
- Cable TV Available
Community Details
- No Home Owners Association
- Greystone Estates Subdivision
Listing and Financial Details
- Assessor Parcel Number 6-16-1-11-000-000-0223
Map
Home Values in the Area
Average Home Value in this Area
Tax History
| Year | Tax Paid | Tax Assessment Tax Assessment Total Assessment is a certain percentage of the fair market value that is determined by local assessors to be the total taxable value of land and additions on the property. | Land | Improvement |
|---|---|---|---|---|
| 2024 | $218 | $10,012 | $0 | $0 |
| 2023 | $218 | $9,236 | $0 | $0 |
| 2022 | $218 | $9,236 | $0 | $0 |
| 2021 | $217 | $9,236 | $0 | $0 |
| 2020 | $218 | $9,236 | $0 | $0 |
| 2019 | $213 | $9,219 | $0 | $0 |
| 2018 | $211 | $9,219 | $0 | $0 |
| 2017 | $199 | $9,219 | $0 | $0 |
| 2016 | $199 | $9,219 | $0 | $0 |
| 2015 | $86 | $8,216 | $0 | $0 |
| 2014 | $674 | $8,068 | $0 | $0 |
Property History
| Date | Event | Price | List to Sale | Price per Sq Ft |
|---|---|---|---|---|
| 11/10/2025 11/10/25 | Price Changed | $218,100 | -1.7% | $175 / Sq Ft |
| 09/09/2025 09/09/25 | Price Changed | $221,900 | -1.3% | $178 / Sq Ft |
| 06/21/2025 06/21/25 | For Sale | $224,900 | -- | $180 / Sq Ft |
Source: MLS United
MLS Number: 4116997
APN: 6-16-1-11-000-000-0223
- 24 Bear Path
- 17 Winnebago Ln
- 675 Old Kiln Rd
- NHN Werner Rd
- 131 Monk Mitchell Rd
- 65 Magnolia Dr
- 0 Oak Dr
- 116 Monk Mitchell Rd
- 25215 Karly Dr
- 52 Oak Dr
- 23027 Indian Ridge Rd
- 165 Salem Rd
- 12009 Circle G Ranch Rd
- 38 Wyatt Ln
- 25541 Broadridge Dr
- 24327 Rester Rd
- 39 Woodridge Ln
- 1298 W Union Rd
- 1074 W Union Rd
- 15 Legacy Dr
- 619 E 8th St
- 619 Eighth St Unit B
- 1010 Telly Rd Unit A
- 100 Elizabeth St Unit E
- 100 Elizabeth St Unit C
- 201 Teague St Unit .#2
- 21 Big Spring Rd
- 21 Big Spring Rd Unit A
- 16329 Ms-603 Unit 16329 hwy 603
- 6293 Pontiac Dr
- 39459 Cooper Ln
- 85014 Diamondhead Lakes Blvd
- 3 Quail Creek
- 85042 Pohaku Dr
- 554 Hanauma Place
- 205 Lanai Village Unit 205 A Lanai vlg
- 109 Lakeside Villa
- 208 Lakeside Villla Unit 208
- 8850 Kipapa Way
- 229 Molokai Village Unit G
