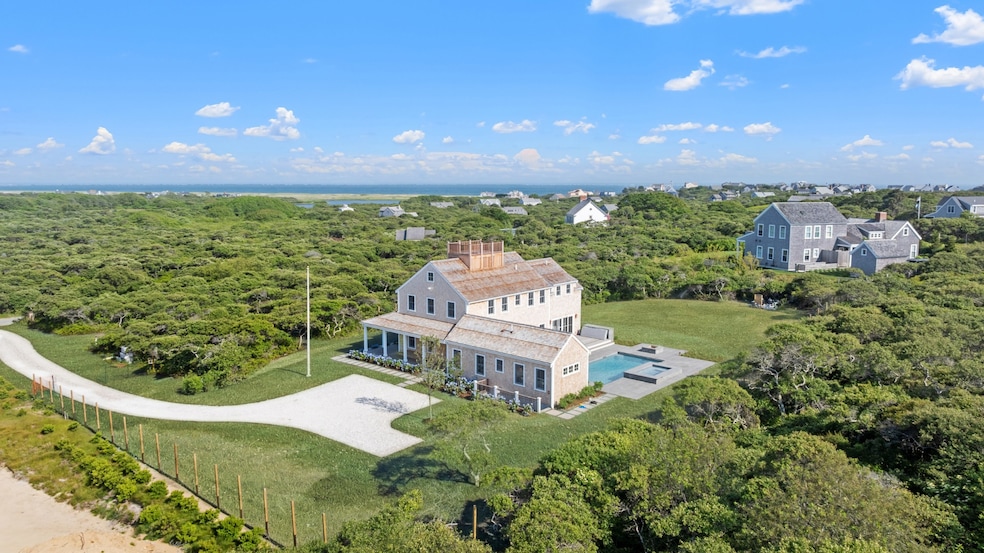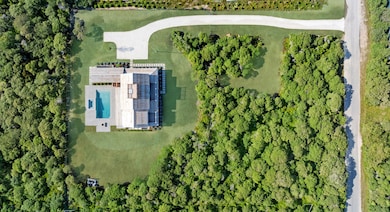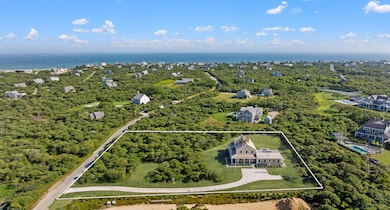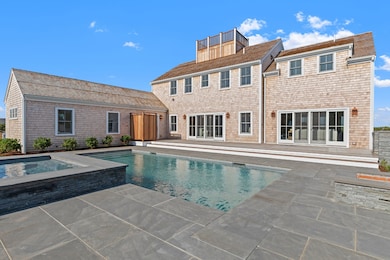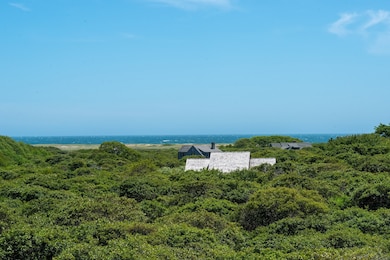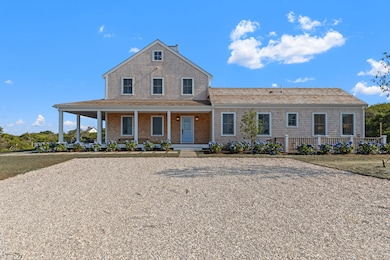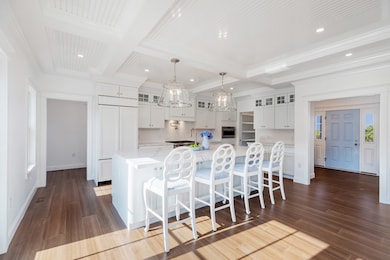
39 Chuck Hollow Rd Nantucket, MA 02554
Estimated payment $42,066/month
Highlights
- Ocean View
- Deck
- Tennis Courts
- Spa
- Furnished
- Porch
About This Home
Perched on an expansive 1.51-acre lot in Tom Nevers, every inch of this newly constructed 5-bedroom, 5.5-bathroom retreat is thoughtfully curated to offer both aesthetic excellence and functional luxury—with sweeping second-floor water views and expansive indoor & outdoor living including a private backyard oasis complete with 16x32 gunite pool, 10x10 spa with waterfall, gas firepit and Lynx outdoor kitchen. When you approach the white shelled driveway, you immediately feel a sense of privacy and arrival, as the setting feels both tucked away and welcoming. This residence boasts timeless Nantucket architecture with cedar roof shingles, quintessential widows walk, white trim, lush hydrangeas, and mature plantings. The property also features a full unfinished lower level, providing the perfect opportunity to create additional living space tailored to your lifestyle. This haven is being sold fully furnished, featuring a thoughtfully curated mix of high-end pieces from vendors we know and love.
Home Details
Home Type
- Single Family
Est. Annual Taxes
- $6,631
Year Built
- Built in 2025
Lot Details
- 1.51 Acre Lot
- Property is zoned LUG3
Property Views
- Ocean
- Pasture
Interior Spaces
- 3,354 Sq Ft Home
- Furnished
Bedrooms and Bathrooms
- 5 Bedrooms | 1 Main Level Bedroom
Outdoor Features
- Spa
- Deck
- Patio
- Porch
Utilities
- Septic Tank
- Cable TV Available
Community Details
- Tennis Courts
Listing and Financial Details
- Tax Lot 603
- Assessor Parcel Number 109
Map
Home Values in the Area
Average Home Value in this Area
Tax History
| Year | Tax Paid | Tax Assessment Tax Assessment Total Assessment is a certain percentage of the fair market value that is determined by local assessors to be the total taxable value of land and additions on the property. | Land | Improvement |
|---|---|---|---|---|
| 2025 | $6,631 | $2,021,700 | $1,332,100 | $689,600 |
| 2024 | $6,261 | $2,000,200 | $1,332,100 | $668,100 |
| 2023 | $5,835 | $1,817,800 | $1,268,500 | $549,300 |
| 2022 | $5,869 | $1,569,300 | $1,109,900 | $459,400 |
| 2021 | $5,656 | $1,558,000 | $1,109,900 | $448,100 |
| 2020 | $4,646 | $1,346,600 | $898,500 | $448,100 |
| 2019 | $4,525 | $1,346,600 | $898,500 | $448,100 |
| 2018 | $4,357 | $1,234,200 | $898,500 | $335,700 |
| 2017 | $4,050 | $1,194,600 | $858,900 | $335,700 |
| 2016 | $3,534 | $1,051,700 | $726,700 | $325,000 |
| 2015 | $3,824 | $1,059,400 | $734,400 | $325,000 |
| 2014 | $3,983 | $1,059,400 | $734,400 | $325,000 |
Property History
| Date | Event | Price | Change | Sq Ft Price |
|---|---|---|---|---|
| 06/25/2025 06/25/25 | For Sale | $7,495,000 | -- | $2,235 / Sq Ft |
Mortgage History
| Date | Status | Loan Amount | Loan Type |
|---|---|---|---|
| Closed | $2,000,000 | Stand Alone Refi Refinance Of Original Loan |
Similar Homes in Nantucket, MA
Source: LINK
MLS Number: 92321
APN: NANT-000-075-000-000-0001-09-000-000
- 28 Bosworth Rd
- 30 Devon Street - Little Dip
- 30 Devon Street - Big Dip
- 30 Devon Street - Full Compound
- 30 Devon St Unit The Big Dip
- 30 Devon St Unit Little Dip
- 30 Devon St Unit The Dips
- 7 Packet Dr
- 44 Main St
- 21 Mckinley Ave
- 14 Black Fish Ln
- 7 Bank St
- 63 Baxter Rd
- 75 Baxter Rd
- 15 N Beach St
- 10 Moxey Pond Rd
- 30 Madequecham Valley Rd
- 3 Wauwinet
- 153 Polpis Rd
- 37 Quaise Rd
