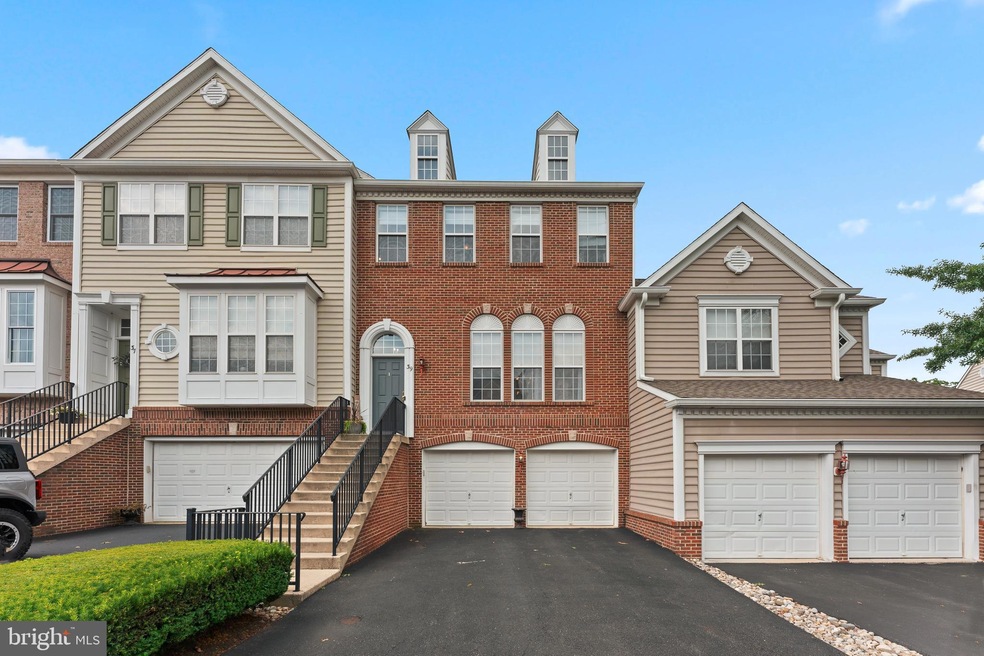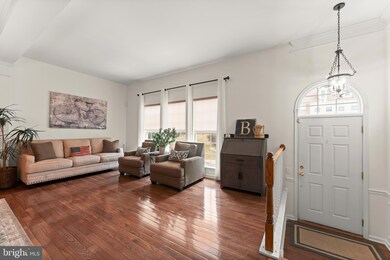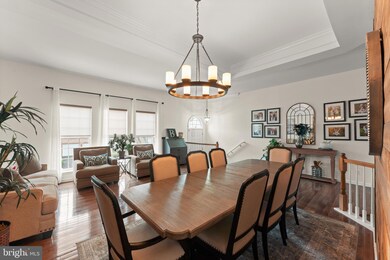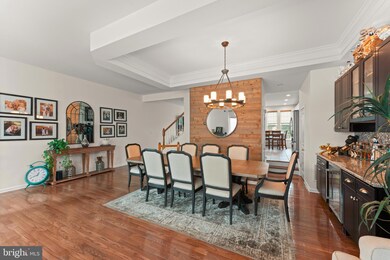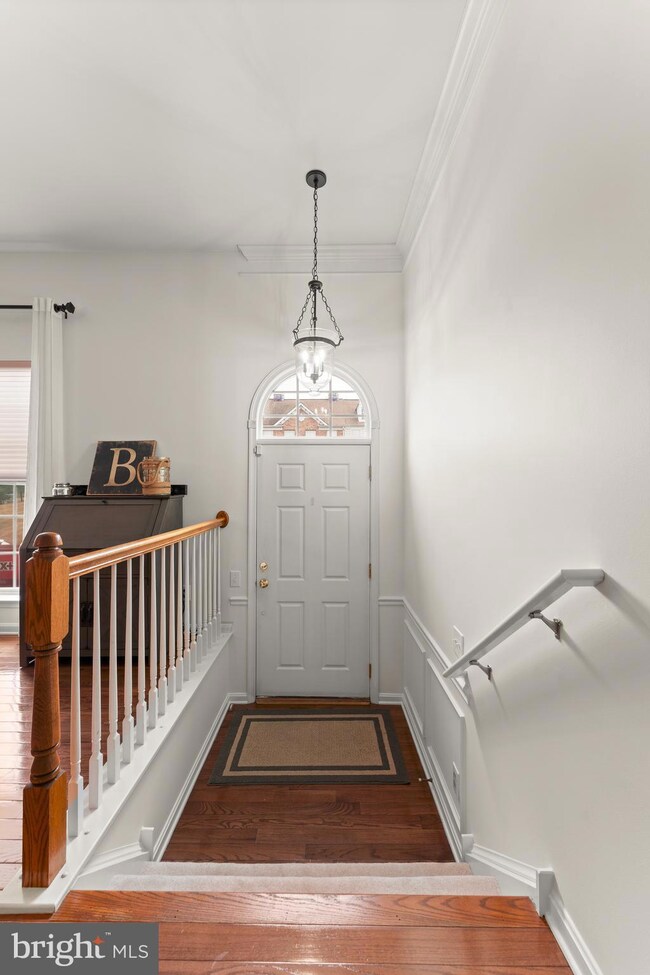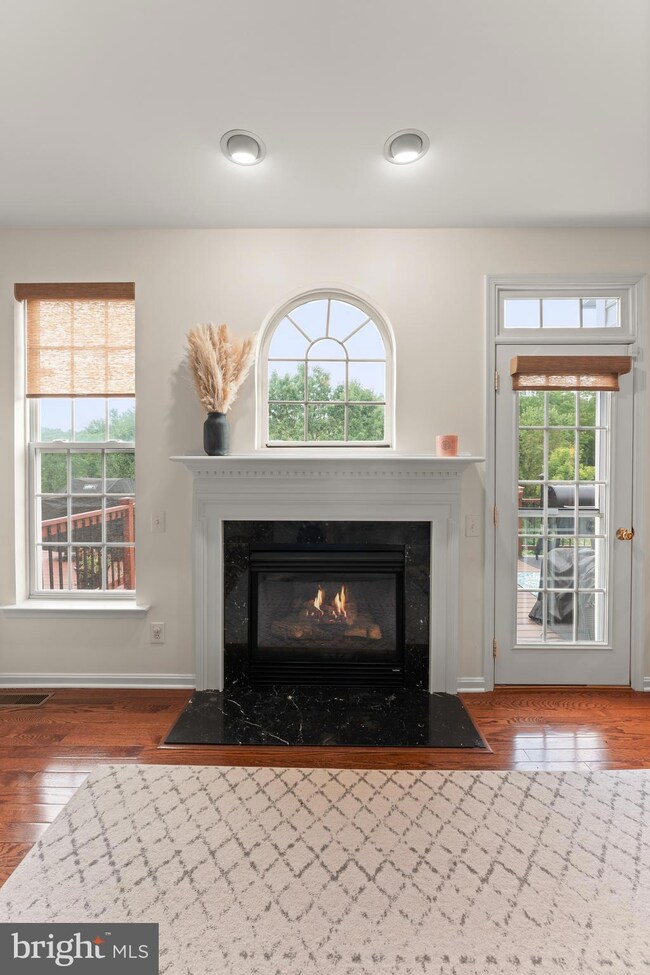
39 Cornerstone Ct Unit 3605 Doylestown, PA 18901
Highlights
- Colonial Architecture
- Deck
- Wood Flooring
- Kutz Elementary School Rated A
- Cathedral Ceiling
- Whirlpool Bathtub
About This Home
As of August 2024Step into spacious elegance in this stunning brick-front townhome offering 3 bedrooms, 3 full bathrooms, and 1 half bathroom. The inviting open-concept Living and Dining Rooms feature gleaming hardwood floors, a tray ceiling with beautiful crown molding, and a convenient bar area.
Unwind in the Family Room, which seamlessly connects to the eat-in kitchen and boasts a cozy gas fireplace. The open Kitchen is a chef's dream, complete with granite counters, white cabinetry, stainless steel appliances, and oversized neutral tile flooring. The bright family room area opens to an elevated Trex deck, perfect for outdoor relaxation.
Upstairs, retreat to the luxurious primary suite, which features a double-door entry, a coffered ceiling, a walk-in closet, and a spa-like whirlpool bath with double vanity sinks. This level also includes a convenient Laundry Room with storage cabinetry, two additional spacious bedrooms, and a hall bathroom with a tub shower.
The beautifully finished Lower Level offers neutral decor, a third full bath, and easy access to a ground-level paver patio through sliding glass doors. Throughout the home, you'll find newly painted walls, recessed lighting, and tasteful decor.
Additional features include economical gas heat, a two-car attached garage, and access to the prestigious Central Bucks Schools. Situated on a premium lot, this home backs onto the township's Central Park, providing close proximity to bike paths and breathtaking views of the changing seasons.
Important updates include a new roof replaced last year, a new Trex deck, and a new heater installed in 2022. The low association fee covers exterior maintenance, common area maintenance, roofing, landscaping, plus trash and snow removal.
Experience high-end living in the heart of Bucks County, surrounded by the finest dining and shopping in Lahaska, Peddler's Village, Doylestown Borough, and more. Don’t miss the opportunity to make this exceptional townhome your new haven.
Last Agent to Sell the Property
Elite Realty Group Unl. Inc. License #AB066484 Listed on: 07/12/2024
Townhouse Details
Home Type
- Townhome
Est. Annual Taxes
- $6,843
Year Built
- Built in 2004
HOA Fees
- $300 Monthly HOA Fees
Parking
- 2 Car Direct Access Garage
- Garage Door Opener
- Driveway
Home Design
- Colonial Architecture
- Brick Exterior Construction
- Pitched Roof
- Shingle Roof
- Vinyl Siding
- Concrete Perimeter Foundation
Interior Spaces
- 2,556 Sq Ft Home
- Property has 2 Levels
- Cathedral Ceiling
- Ceiling Fan
- 1 Fireplace
- Family Room
- Living Room
- Dining Room
- Attic
Kitchen
- Eat-In Kitchen
- Butlers Pantry
- Self-Cleaning Oven
- Built-In Range
- Dishwasher
- Disposal
Flooring
- Wood
- Wall to Wall Carpet
- Tile or Brick
Bedrooms and Bathrooms
- 3 Bedrooms
- En-Suite Primary Bedroom
- En-Suite Bathroom
- Whirlpool Bathtub
- Walk-in Shower
Laundry
- Laundry Room
- Laundry on upper level
Finished Basement
- Basement Fills Entire Space Under The House
- Exterior Basement Entry
Outdoor Features
- Deck
- Patio
- Exterior Lighting
Schools
- Central Bucks High School West
Utilities
- Forced Air Heating and Cooling System
- Cooling System Utilizes Natural Gas
- 200+ Amp Service
- Natural Gas Water Heater
- Cable TV Available
Additional Features
- Energy-Efficient Windows
- Back Yard
Listing and Financial Details
- Tax Lot 0143605
- Assessor Parcel Number 09-017-0143605
Community Details
Overview
- $2,000 Capital Contribution Fee
- Association fees include common area maintenance, exterior building maintenance, lawn maintenance, snow removal, trash, insurance, all ground fee
- Built by PULTE
- Doylestown Station Subdivision, Brandon Ii Floorplan
Pet Policy
- Pets allowed on a case-by-case basis
Ownership History
Purchase Details
Home Financials for this Owner
Home Financials are based on the most recent Mortgage that was taken out on this home.Purchase Details
Home Financials for this Owner
Home Financials are based on the most recent Mortgage that was taken out on this home.Purchase Details
Home Financials for this Owner
Home Financials are based on the most recent Mortgage that was taken out on this home.Similar Homes in Doylestown, PA
Home Values in the Area
Average Home Value in this Area
Purchase History
| Date | Type | Sale Price | Title Company |
|---|---|---|---|
| Deed | $585,000 | Greater Montgomery Settlement | |
| Deed | $388,700 | Attorney | |
| Deed | $430,000 | None Available |
Mortgage History
| Date | Status | Loan Amount | Loan Type |
|---|---|---|---|
| Open | $351,000 | New Conventional | |
| Previous Owner | $347,000 | New Conventional | |
| Previous Owner | $369,265 | New Conventional | |
| Previous Owner | $300,000 | New Conventional | |
| Previous Owner | $329,000 | New Conventional | |
| Previous Owner | $344,000 | Purchase Money Mortgage | |
| Previous Owner | $300,000 | Fannie Mae Freddie Mac |
Property History
| Date | Event | Price | Change | Sq Ft Price |
|---|---|---|---|---|
| 08/22/2024 08/22/24 | Sold | $590,000 | -1.7% | $231 / Sq Ft |
| 07/25/2024 07/25/24 | Pending | -- | -- | -- |
| 07/12/2024 07/12/24 | For Sale | $599,900 | +54.3% | $235 / Sq Ft |
| 12/15/2015 12/15/15 | Sold | $388,700 | -0.3% | $152 / Sq Ft |
| 11/19/2015 11/19/15 | Pending | -- | -- | -- |
| 10/12/2015 10/12/15 | For Sale | $389,900 | -- | $153 / Sq Ft |
Tax History Compared to Growth
Tax History
| Year | Tax Paid | Tax Assessment Tax Assessment Total Assessment is a certain percentage of the fair market value that is determined by local assessors to be the total taxable value of land and additions on the property. | Land | Improvement |
|---|---|---|---|---|
| 2024 | $7,031 | $39,730 | $0 | $39,730 |
| 2023 | $6,704 | $39,730 | $0 | $39,730 |
| 2022 | $6,629 | $39,730 | $0 | $39,730 |
| 2021 | $6,493 | $39,730 | $0 | $39,730 |
| 2020 | $6,463 | $39,730 | $0 | $39,730 |
| 2019 | $6,394 | $39,730 | $0 | $39,730 |
| 2018 | $6,374 | $39,730 | $0 | $39,730 |
| 2017 | $6,324 | $39,730 | $0 | $39,730 |
| 2016 | $6,284 | $39,730 | $0 | $39,730 |
| 2015 | -- | $39,730 | $0 | $39,730 |
| 2014 | -- | $39,730 | $0 | $39,730 |
Agents Affiliated with this Home
-
J
Seller's Agent in 2024
Joseph Bograd
RE/MAX
-
G
Buyer's Agent in 2024
Gina Dorazio
Keller Williams Real Estate-Blue Bell
-
D
Seller's Agent in 2015
Drew Ferrara
RE/MAX
Map
Source: Bright MLS
MLS Number: PABU2075044
APN: 09-017-014-360-5
- 9 Cornerstone Ct Unit 4105
- 59 Avalon Ct Unit 1303
- 25 Charter Oak Ct Unit 204
- 125 Edison Furlong Rd
- 45 Sauerman Rd
- 75 Bittersweet Dr
- 33 Squirrel Rd
- 6 Windrose Cir
- 102 Steeplechase Dr
- 137 Pebble Woods Dri Pebble Woods Dr
- 233 Edison Furlong Rd
- 16 Bittersweet Dr
- 2185 S Easton Rd
- 73 Tower Hill Rd
- 45 Bedford Ave
- 78 Tower Hill Rd
- 131 Willowbrook Dr
- 6 Valley Cir
- 108 Pebble Ridge Rd
- 0 Edison Furlong Rd Unit PABU2098722
