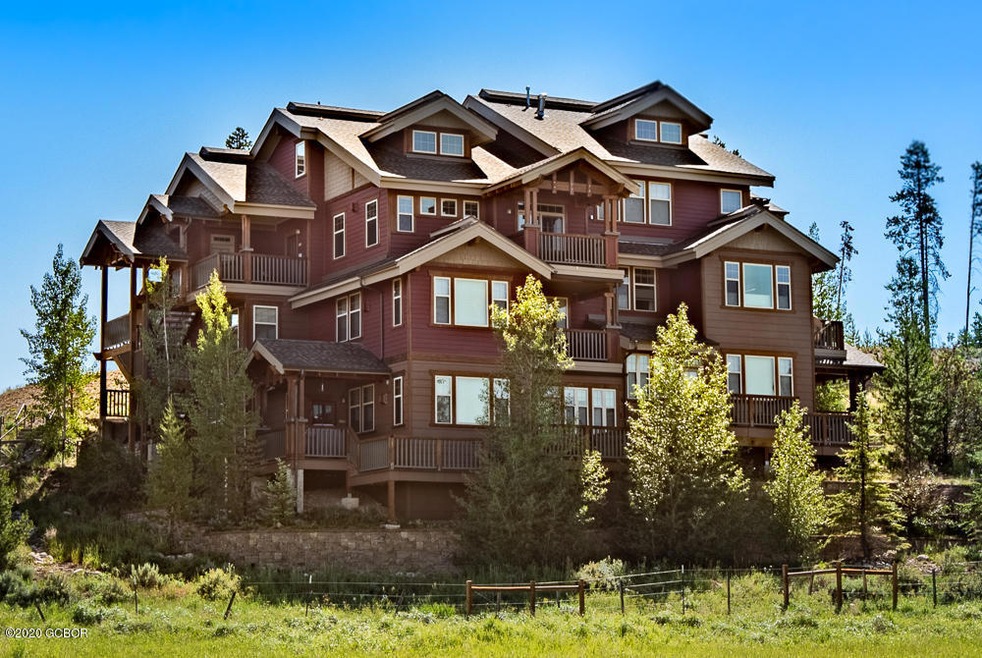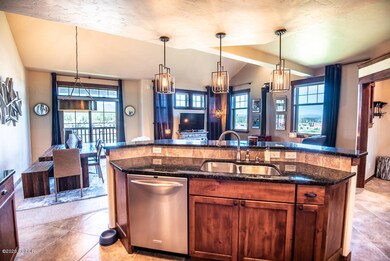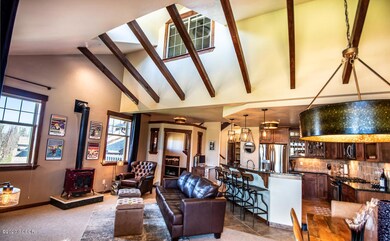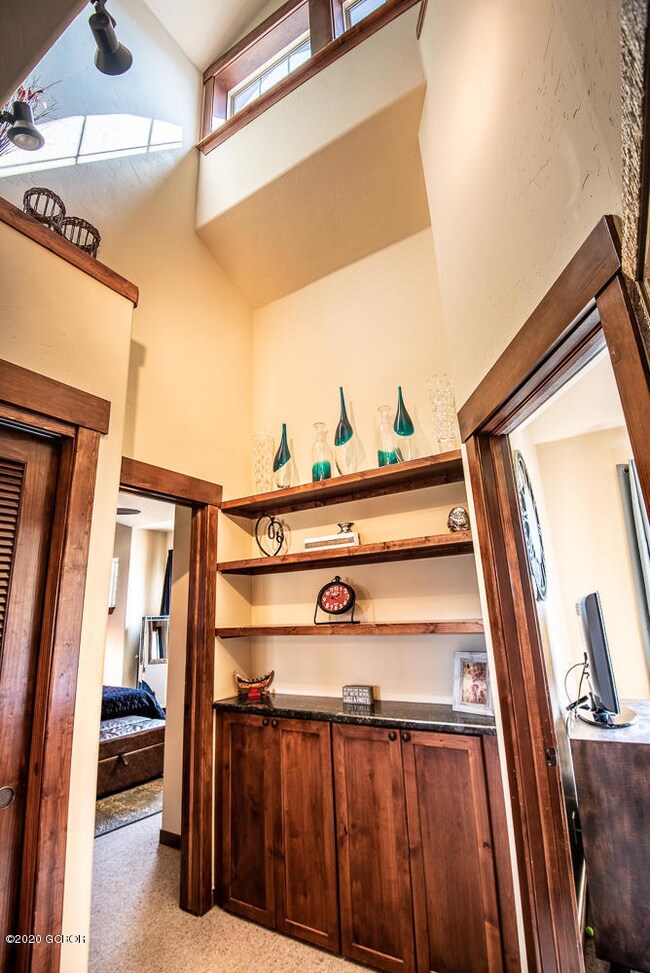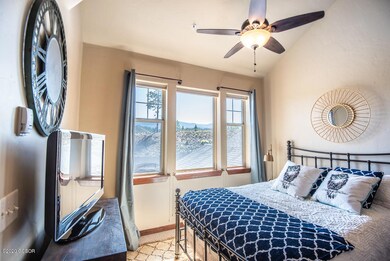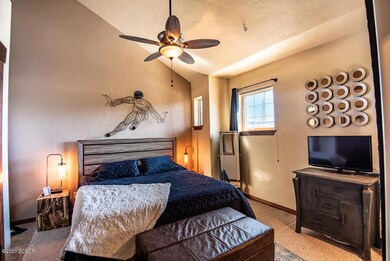
39 Cozens Pointe Cir Unit B-301 Fraser, CO 80442
Highlights
- Spa
- Mountain View
- Vaulted Ceiling
- Primary Bedroom Suite
- Deck
- 1 Car Detached Garage
About This Home
As of August 2020You have never seen Byers Peak like this before! This immaculate, three-bedroom, two bathroom, top floor condo at Cozens Pointe is your perfect place to sit on your deck and enjoy a spectacular view. Featuring a bonus bunk room, detached one car garage for all your gear, hot tub and vaulted ceilings allow for the open living area to be flooded with natural light. Granite, stainless steel appliances, two decks, washer and dryer included and radiant heat flooring. Never been rented and well cared for. Minutes from Winter Park and close to the trails. Don't miss this one!
Last Agent to Sell the Property
Re/Max Peak to Peak License #FA100055353 Listed on: 07/17/2020

Property Details
Home Type
- Condominium
Est. Annual Taxes
- $3,595
Year Built
- Built in 2007
HOA Fees
- $523 Monthly HOA Fees
Parking
- 1 Car Detached Garage
- Garage Door Opener
Home Design
- Frame Construction
Interior Spaces
- 1,361 Sq Ft Home
- 1.5-Story Property
- Vaulted Ceiling
- Ceiling Fan
- Living Room with Fireplace
- Mountain Views
Kitchen
- Self-Cleaning Oven
- Grill
- Range
- Microwave
- Dishwasher
- Disposal
Bedrooms and Bathrooms
- 3 Bedrooms
- Primary Bedroom Suite
- 3 Bathrooms
Laundry
- Laundry on main level
- Washer and Dryer
Home Security
Outdoor Features
- Spa
- Deck
- Outdoor Gas Grill
Utilities
- Radiant Heating System
- Natural Gas Connected
- Gas Available
- Water Tap Fee Is Paid
- Internet Available
- Phone Available
- Cable TV Available
Listing and Financial Details
- Assessor Parcel Number 158729206019
Community Details
Overview
- Association fees include internet, gas, insurance
- Allegiant Management Association
- Cozens Pointe At Grand Park Subdivision
Security
- Fire and Smoke Detector
Ownership History
Purchase Details
Home Financials for this Owner
Home Financials are based on the most recent Mortgage that was taken out on this home.Purchase Details
Home Financials for this Owner
Home Financials are based on the most recent Mortgage that was taken out on this home.Purchase Details
Purchase Details
Home Financials for this Owner
Home Financials are based on the most recent Mortgage that was taken out on this home.Similar Homes in Fraser, CO
Home Values in the Area
Average Home Value in this Area
Purchase History
| Date | Type | Sale Price | Title Company |
|---|---|---|---|
| Warranty Deed | $672,000 | Land Title Guarantee Company | |
| Warranty Deed | $582,000 | Title Company Of The Rockies | |
| Interfamily Deed Transfer | -- | None Available | |
| Special Warranty Deed | $407,000 | Stewart Title |
Mortgage History
| Date | Status | Loan Amount | Loan Type |
|---|---|---|---|
| Open | $491,998 | New Conventional | |
| Previous Owner | $407,400 | New Conventional | |
| Previous Owner | $273,200 | New Conventional | |
| Previous Owner | $305,250 | New Conventional |
Property History
| Date | Event | Price | Change | Sq Ft Price |
|---|---|---|---|---|
| 08/27/2020 08/27/20 | Sold | $672,000 | -0.2% | $494 / Sq Ft |
| 07/23/2020 07/23/20 | Pending | -- | -- | -- |
| 07/17/2020 07/17/20 | For Sale | $673,272 | +15.7% | $495 / Sq Ft |
| 06/26/2018 06/26/18 | Sold | $582,000 | -1.2% | $428 / Sq Ft |
| 05/08/2018 05/08/18 | Pending | -- | -- | -- |
| 04/30/2018 04/30/18 | For Sale | $589,000 | -- | $433 / Sq Ft |
Tax History Compared to Growth
Tax History
| Year | Tax Paid | Tax Assessment Tax Assessment Total Assessment is a certain percentage of the fair market value that is determined by local assessors to be the total taxable value of land and additions on the property. | Land | Improvement |
|---|---|---|---|---|
| 2024 | $6,858 | $61,350 | $0 | $61,350 |
| 2023 | $6,858 | $61,350 | $0 | $61,350 |
| 2022 | $4,982 | $43,580 | $0 | $43,580 |
| 2021 | $5,064 | $44,840 | $0 | $44,840 |
| 2020 | $4,241 | $39,400 | $0 | $39,400 |
| 2019 | $3,595 | $39,400 | $0 | $39,400 |
| 2018 | $2,820 | $30,090 | $0 | $30,090 |
| 2017 | $2,968 | $30,090 | $0 | $30,090 |
| 2016 | $2,645 | $27,930 | $0 | $27,930 |
| 2015 | $2,811 | $27,930 | $0 | $27,930 |
| 2014 | $2,811 | $29,010 | $0 | $29,010 |
Agents Affiliated with this Home
-
Megan Waymire

Seller's Agent in 2020
Megan Waymire
RE/MAX
(720) 220-5217
32 in this area
117 Total Sales
-
Shea Murphy

Buyer's Agent in 2020
Shea Murphy
RE/MAX
(970) 531-6866
10 in this area
71 Total Sales
-
L
Seller's Agent in 2018
Leah Bishop
RE/MAX
Map
Source: Grand County Board of REALTORS®
MLS Number: 20-956
APN: R307885
- 4 Rifle Shot Trail
- 224 Cozens Pointe Cir Unit I-203
- 21 Meadow Trail
- 145 Cozens Pointe Cir Unit F-101
- 202 Cozens Pointe Cir Unit H-301
- 202 Cozens Pointe Cir Unit H-303
- 20 Brookside Trail
- 72 Meadow Trail Unit F201
- 72 Meadow Trail Unit F101
- 96 Meadow Trail
- 83 Alder Brook Trail
- 16 Springview Ln Unit A-304
- 96 Meadow Creek Ln
- 96 Meadow Creek Ln Unit G103
- 96 Meadow Creek Ln Unit G102
- 96 Meadow Creek Ln Unit G101
- 151 Hay Meadow Dr
- 159 Hay Meadow Dr
- 179 Hay Meadow Dr
- 116 Springview Ln Unit C104
