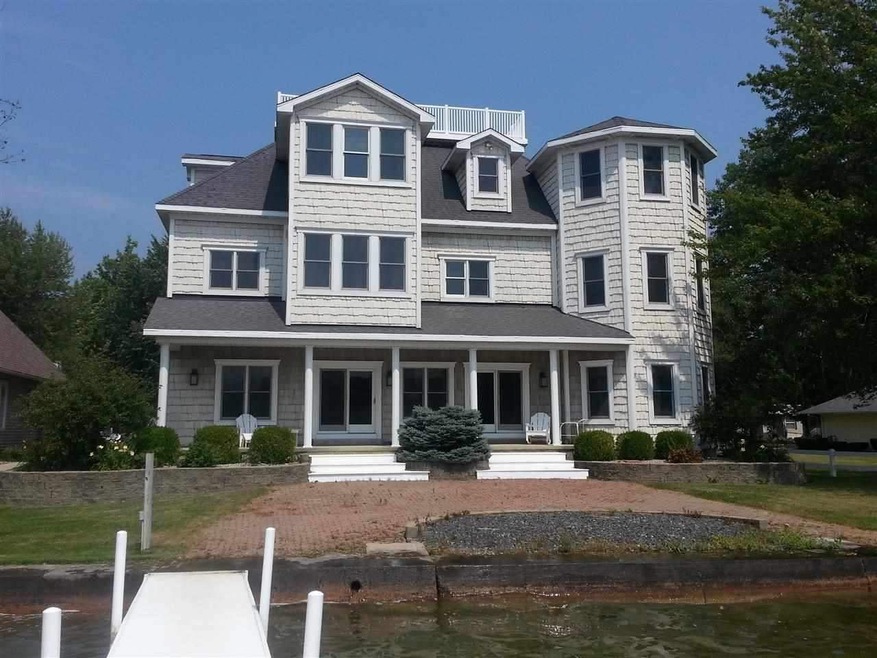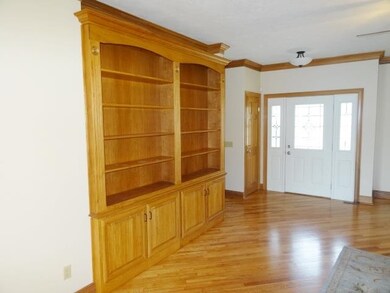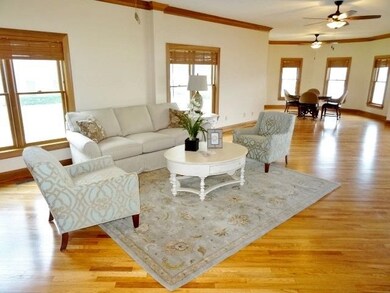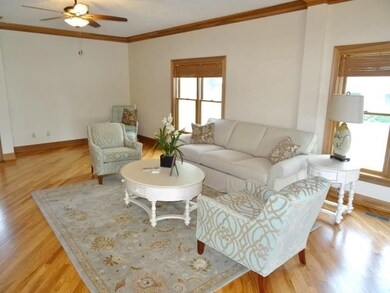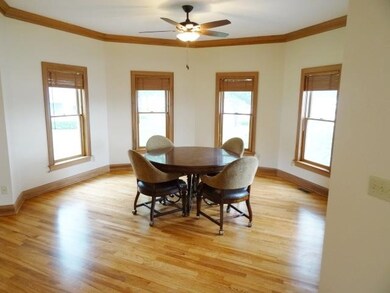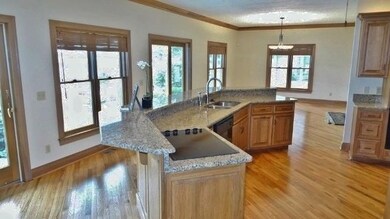
39 Ems T38 Ln Leesburg, IN 46538
Highlights
- 80 Feet of Waterfront
- Open Floorplan
- Fireplace in Bedroom
- Pier or Dock
- Lake Property
- Backs to Open Ground
About This Home
As of September 2024Imagine yourself in this custom built, 3 story Lakefront home on Tippy Lake! Enjoy approx 80' of sandy lakefront on a road with no thru-traffic. Inside, you'll appreciate over 6,000 sq. ft. of refreshed interior featuring new granite counter tops, sinks, faucets, light fixtures, ceramic bathroom floors, carpet, hardware on all cabinets & drawers, door knobs, disposal, & well pump. Completely repainted - walls & ceilings. (All completed in 2014). Home also offers built-in bookshelves, indoor grill, instant hot water system, R/O water system, & there's a Geo-thermal unit on every floor. Level 1 offers an open living concept with kitchen - featuring double ovens, indoor grill, instant hot water system, & great cupboard space; dining area; breakfast nook; living room; butler's pantry; den; bath; plus a fish cleaning station (with granite counter top). Level 2 offers 4 large bedrooms with 2 Jack & Jill bathrooms with double sinks; a central sitting area w/fireplace & wet bar; plus a cozy lakeside reading nook; laundry room; and access to the bonus room above the garage - great for storage. On level 3 you'll find the master suite featuring a relaxing sitting area with fireplace, a morning room, 2 walk-in closets, and a large bath with double sinks, large tub for relaxing, plus a separate shower. You'll also find the access to the roof top sitting area on level 3! Amazing views from every floor thanks to the lakefront side being mostly windows. Pier included. This home looks like new and is waiting for you! Immediate occupancy. Compare the rest and come join the fun on Tippy Lake!
Home Details
Home Type
- Single Family
Est. Annual Taxes
- $5,874
Year Built
- Built in 1995
Lot Details
- 80 Feet of Waterfront
- Lake Front
- Backs to Open Ground
- Landscaped
Parking
- 3 Car Attached Garage
- Garage Door Opener
Home Design
- Shingle Roof
- Vinyl Construction Material
Interior Spaces
- 6,064 Sq Ft Home
- Open Floorplan
- Wet Bar
- Built-in Bookshelves
- Ceiling Fan
- 2 Fireplaces
- Wood Burning Fireplace
- Crawl Space
- Storage In Attic
- Electric Dryer Hookup
Kitchen
- Stone Countertops
- Utility Sink
- Disposal
Flooring
- Wood
- Carpet
- Tile
- Vinyl
Bedrooms and Bathrooms
- 5 Bedrooms
- Fireplace in Bedroom
- Walk-In Closet
- Jack-and-Jill Bathroom
- Double Vanity
- Bathtub With Separate Shower Stall
- Garden Bath
Home Security
- Home Security System
- Fire and Smoke Detector
Outdoor Features
- Waterski or Wakeboard
- Lake Property
- Lake, Pond or Stream
- Covered patio or porch
Utilities
- Geothermal Heating and Cooling
- Private Company Owned Well
- Well
- Septic System
- Cable TV Available
Community Details
- Pier or Dock
Listing and Financial Details
- Assessor Parcel Number 43-08-07-400-115.000-023
Ownership History
Purchase Details
Home Financials for this Owner
Home Financials are based on the most recent Mortgage that was taken out on this home.Purchase Details
Purchase Details
Home Financials for this Owner
Home Financials are based on the most recent Mortgage that was taken out on this home.Purchase Details
Home Financials for this Owner
Home Financials are based on the most recent Mortgage that was taken out on this home.Purchase Details
Similar Homes in Leesburg, IN
Home Values in the Area
Average Home Value in this Area
Purchase History
| Date | Type | Sale Price | Title Company |
|---|---|---|---|
| Warranty Deed | $1,326,000 | Metropolitan Title | |
| Warranty Deed | -- | None Available | |
| Deed | $757,500 | -- | |
| Warranty Deed | -- | Metropolitan Title Of In Llc | |
| Interfamily Deed Transfer | -- | Attorney |
Mortgage History
| Date | Status | Loan Amount | Loan Type |
|---|---|---|---|
| Previous Owner | $152,900 | Credit Line Revolving | |
| Previous Owner | $453,100 | New Conventional |
Property History
| Date | Event | Price | Change | Sq Ft Price |
|---|---|---|---|---|
| 09/26/2024 09/26/24 | Sold | $1,300,000 | 0.0% | $214 / Sq Ft |
| 09/05/2024 09/05/24 | Pending | -- | -- | -- |
| 08/13/2024 08/13/24 | For Sale | $1,300,000 | +71.6% | $214 / Sq Ft |
| 01/19/2018 01/19/18 | Sold | $757,500 | -2.9% | $125 / Sq Ft |
| 10/10/2017 10/10/17 | Pending | -- | -- | -- |
| 02/20/2017 02/20/17 | For Sale | $779,900 | -- | $129 / Sq Ft |
Tax History Compared to Growth
Tax History
| Year | Tax Paid | Tax Assessment Tax Assessment Total Assessment is a certain percentage of the fair market value that is determined by local assessors to be the total taxable value of land and additions on the property. | Land | Improvement |
|---|---|---|---|---|
| 2024 | $7,916 | $1,301,700 | $604,000 | $697,700 |
| 2023 | $6,846 | $1,218,800 | $549,000 | $669,800 |
| 2022 | $6,764 | $1,115,100 | $522,400 | $592,700 |
| 2021 | $5,487 | $900,200 | $453,000 | $447,200 |
| 2020 | $5,048 | $872,300 | $453,000 | $419,300 |
| 2019 | $4,846 | $851,900 | $453,000 | $398,900 |
| 2018 | $4,312 | $828,400 | $440,800 | $387,600 |
| 2017 | $7,034 | $810,500 | $440,800 | $369,700 |
| 2016 | $5,874 | $780,900 | $432,500 | $348,400 |
| 2014 | $6,533 | $791,800 | $432,500 | $359,300 |
| 2013 | $6,533 | $774,800 | $432,500 | $342,300 |
Agents Affiliated with this Home
-
Timothy Pitts
T
Seller's Agent in 2024
Timothy Pitts
Metzger Property Services, LLC
(260) 982-0238
38 Total Sales
-
Chad Metzger

Seller Co-Listing Agent in 2024
Chad Metzger
Metzger Property Services, LLC
(260) 982-9050
548 Total Sales
-
Kathy Hamman

Seller's Agent in 2018
Kathy Hamman
RE/MAX
(574) 551-9492
110 Total Sales
-
Deb Paton-Showley

Buyer's Agent in 2018
Deb Paton-Showley
Coldwell Banker Real Estate Group
(574) 527-6022
512 Total Sales
Map
Source: Indiana Regional MLS
MLS Number: 201706739
APN: 43-08-07-400-115.000-023
- 14 Ems T41 Ln
- 4116 E Stanton Rd
- 3865 E Forest Glen Ave
- 426 Ems T26 Ln
- 387 Ems T26 Ln
- 18 Ems T13e Ln
- 75 Ems T16 Ln
- 271 Ems T13 Ln
- 38 Ems T32c Ln
- 40 Ems T15a Ln
- 40 Ems T15b Ln
- 4630 E Armstrong Rd
- LOT 10 Ems T14 Ln
- LOT 11 Ems T14 Ln
- LOT 9 Ems T14 Ln
- 3218 E Armstrong Rd
- 14 Ems T14 Ln
- 5188 N 475 E
- TBD Potawatami Ln
- 6028 N 2nd St
