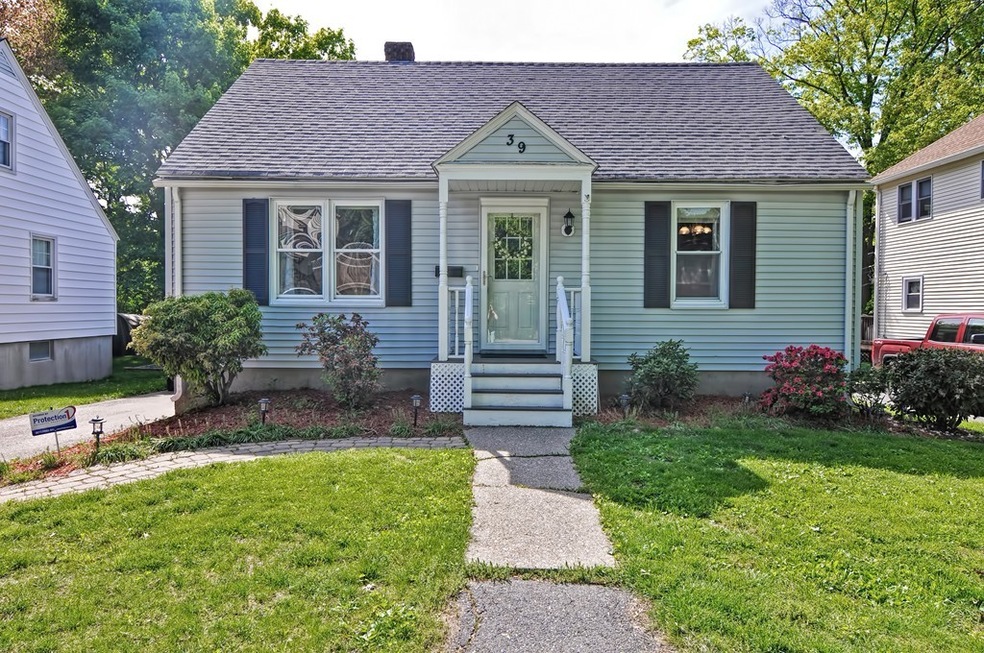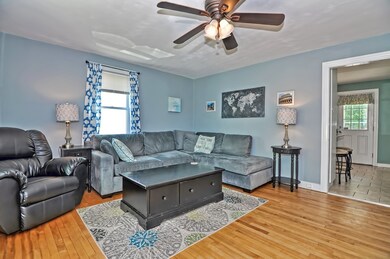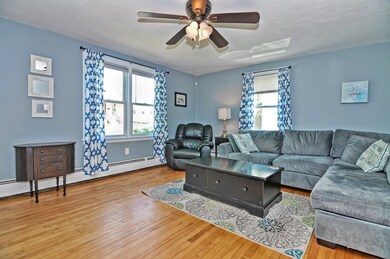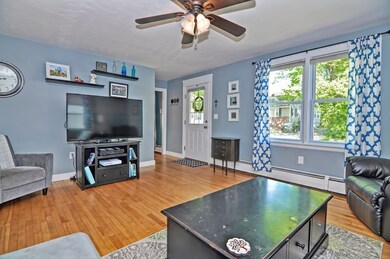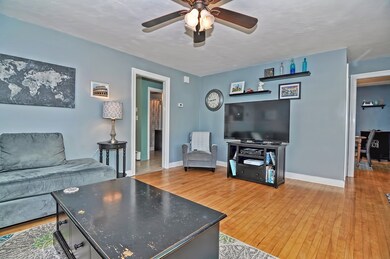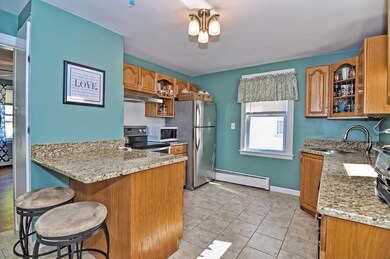
39 Ernest Ave Worcester, MA 01604
Grafton Hill NeighborhoodHighlights
- Deck
- Security Service
- Storage Shed
- Wood Flooring
- Heating System Uses Steam
About This Home
As of April 2022This bright and charming three bedroom cape on a lovely lot features beautiful hardwood floors and a modern kitchen! On the main level there is a dining room, spacious living room with a ceiling fan, full bath with a modern vanity and bedroom/office space with closet. The stylishly updated kitchen impresses with stainless steel appliances, gorgeous granite countertops, breakfast bar and direct access to the deck. Upstairs you'll find a full bath, two skylights and two sunny and carpeted bedrooms. Enjoy summer grilling and barbecues on the fabulous large rear deck as well as entertaining in the level backyard with storage shed. Home has a large, walkout basement. Recent updates done include a new water heater (2017) and a new bathroom (2018). Great side street location yet convenient for commuters being only minutes from Routes 9, I-290, UMass Medical Center. Enjoy the many recreational opportunities of nearby Lake Quinsigamond and the state park. Don't miss this gem!
Last Agent to Sell the Property
James Grosse
East Key Realty License #456014904 Listed on: 05/29/2019

Home Details
Home Type
- Single Family
Est. Annual Taxes
- $5,110
Year Built
- Built in 1946
Lot Details
- Year Round Access
- Property is zoned RL-7
Kitchen
- Oven
- Dishwasher
- Disposal
Flooring
- Wood
- Wall to Wall Carpet
- Tile
Laundry
- Dryer
- Washer
Outdoor Features
- Deck
- Storage Shed
- Rain Gutters
Utilities
- Heating System Uses Steam
- Oil Water Heater
- Cable TV Available
Additional Features
- Basement
Community Details
- Security Service
Listing and Financial Details
- Assessor Parcel Number M:38 B:009 L:00008
Ownership History
Purchase Details
Home Financials for this Owner
Home Financials are based on the most recent Mortgage that was taken out on this home.Purchase Details
Home Financials for this Owner
Home Financials are based on the most recent Mortgage that was taken out on this home.Purchase Details
Home Financials for this Owner
Home Financials are based on the most recent Mortgage that was taken out on this home.Purchase Details
Home Financials for this Owner
Home Financials are based on the most recent Mortgage that was taken out on this home.Similar Homes in Worcester, MA
Home Values in the Area
Average Home Value in this Area
Purchase History
| Date | Type | Sale Price | Title Company |
|---|---|---|---|
| Not Resolvable | $257,000 | -- | |
| Not Resolvable | $219,900 | -- | |
| Deed | $238,000 | -- | |
| Deed | $65,000 | -- |
Mortgage History
| Date | Status | Loan Amount | Loan Type |
|---|---|---|---|
| Open | $45,000 | Credit Line Revolving | |
| Open | $185,000 | Stand Alone Refi Refinance Of Original Loan | |
| Closed | $185,000 | New Conventional | |
| Previous Owner | $208,905 | New Conventional | |
| Previous Owner | $179,000 | No Value Available | |
| Previous Owner | $190,400 | Purchase Money Mortgage | |
| Previous Owner | $47,600 | No Value Available | |
| Previous Owner | $108,000 | No Value Available | |
| Previous Owner | $48,750 | Purchase Money Mortgage |
Property History
| Date | Event | Price | Change | Sq Ft Price |
|---|---|---|---|---|
| 04/22/2022 04/22/22 | Sold | $385,000 | +10.0% | $308 / Sq Ft |
| 03/14/2022 03/14/22 | Pending | -- | -- | -- |
| 03/08/2022 03/08/22 | For Sale | $349,900 | +36.1% | $280 / Sq Ft |
| 07/26/2019 07/26/19 | Sold | $257,000 | +4.9% | $206 / Sq Ft |
| 06/04/2019 06/04/19 | Pending | -- | -- | -- |
| 05/29/2019 05/29/19 | For Sale | $244,900 | +11.4% | $196 / Sq Ft |
| 05/09/2016 05/09/16 | Sold | $219,900 | +2.3% | $176 / Sq Ft |
| 02/29/2016 02/29/16 | Pending | -- | -- | -- |
| 02/23/2016 02/23/16 | For Sale | $214,900 | -- | $172 / Sq Ft |
Tax History Compared to Growth
Tax History
| Year | Tax Paid | Tax Assessment Tax Assessment Total Assessment is a certain percentage of the fair market value that is determined by local assessors to be the total taxable value of land and additions on the property. | Land | Improvement |
|---|---|---|---|---|
| 2025 | $5,110 | $387,400 | $112,200 | $275,200 |
| 2024 | $5,000 | $363,600 | $112,200 | $251,400 |
| 2023 | $4,805 | $335,100 | $97,600 | $237,500 |
| 2022 | $4,417 | $290,400 | $78,100 | $212,300 |
| 2021 | $4,160 | $255,500 | $62,400 | $193,100 |
| 2020 | $4,053 | $238,400 | $62,500 | $175,900 |
| 2019 | $3,854 | $214,100 | $56,200 | $157,900 |
| 2018 | $3,865 | $204,400 | $56,200 | $148,200 |
| 2017 | $3,698 | $192,400 | $56,200 | $136,200 |
| 2016 | $3,108 | $150,800 | $41,700 | $109,100 |
| 2015 | $3,027 | $150,800 | $41,700 | $109,100 |
| 2014 | $2,947 | $150,800 | $41,700 | $109,100 |
Agents Affiliated with this Home
-
Karole O'Leary

Seller's Agent in 2022
Karole O'Leary
Lamacchia Realty, Inc.
(774) 276-0693
1 in this area
113 Total Sales
-
Francesca Canessa

Buyer's Agent in 2022
Francesca Canessa
eXp Realty
(508) 785-5387
1 in this area
12 Total Sales
-

Seller's Agent in 2019
James Grosse
East Key Realty
(781) 307-0700
-
Thomas Rheault

Seller's Agent in 2016
Thomas Rheault
Coldwell Banker Realty - Worcester
(508) 499-9866
-
L
Buyer's Agent in 2016
Listing Group
Lamacchia Realty, Inc.
Map
Source: MLS Property Information Network (MLS PIN)
MLS Number: 72508002
APN: WORC-000038-000009-000008
- 3 Anderson Ave
- 22 Commonwealth Ave
- 15 Roath St
- 18 Gordon St
- 27 Inverness Ave
- 5 Phoenix St
- 25 Crawford St
- 57 Glezen St
- 18 Nanita St
- 15 Corrine St
- 25-27 Maranda St
- 21-23 Maranda St
- 496 Hamilton St
- 70 Valmor St
- 72 Valmor St
- 11 Dallas St
- 61 Sunderland Rd
- 104 Orton Street Extension
- 59 Sunderland Rd
- 38 Dartmouth St
