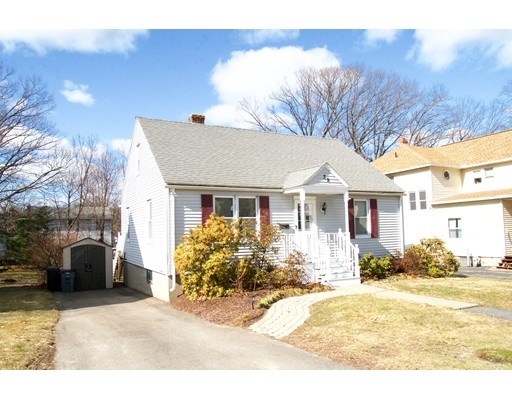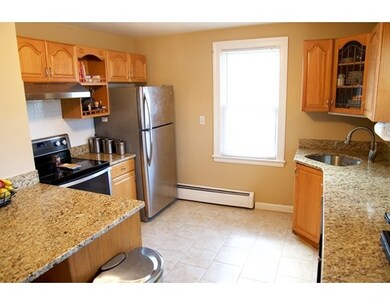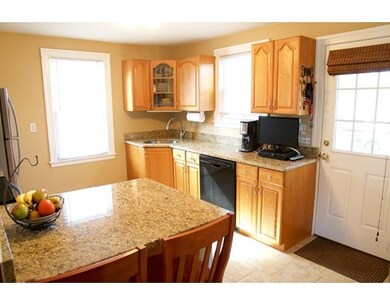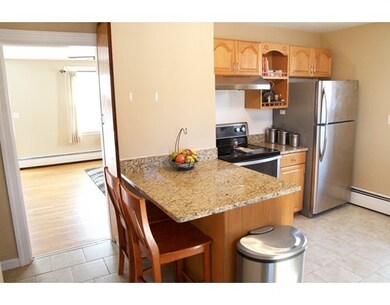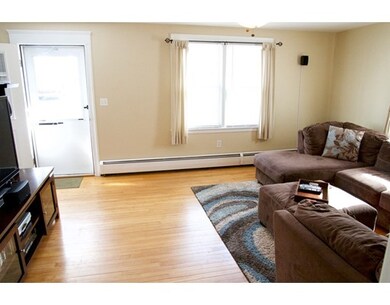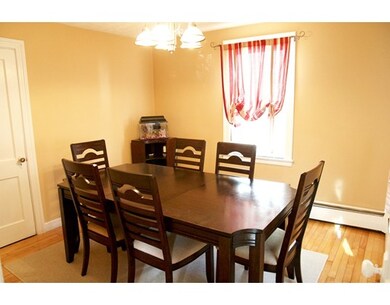
39 Ernest Ave Worcester, MA 01604
Grafton Hill NeighborhoodAbout This Home
As of April 2022BRAND NEW LISTING! This 3 bed / 2 full bath cape is the picture-perfect starter home you have been waiting for. The beautiful stainless/granite kitchen, large living and dining rooms, and 2 tastefully updated bathrooms will easily live up to the needs of the pickiest buyers. The deck off of the kitchen is only 3 years old and is perfect for grilling and backyard BBQs, while the large level lot is perfect for summer kick-ball games or a backyard garden. The home comes with large walk-out basement, newer 30-year architectural roof, newer replacement windows, and maintenance free vinyl siding. Needs nothing in order to move right in before summer! Great commuter location near Lake Ave, Rt. 9, I-290, and UMass Medical. Call today to view, this home surely will not last long!
Last Agent to Sell the Property
Coldwell Banker Realty - Worcester Listed on: 02/23/2016

Last Buyer's Agent
Listing Group
Lamacchia Realty, Inc.
Ownership History
Purchase Details
Home Financials for this Owner
Home Financials are based on the most recent Mortgage that was taken out on this home.Purchase Details
Home Financials for this Owner
Home Financials are based on the most recent Mortgage that was taken out on this home.Purchase Details
Home Financials for this Owner
Home Financials are based on the most recent Mortgage that was taken out on this home.Purchase Details
Home Financials for this Owner
Home Financials are based on the most recent Mortgage that was taken out on this home.Similar Homes in Worcester, MA
Home Values in the Area
Average Home Value in this Area
Purchase History
| Date | Type | Sale Price | Title Company |
|---|---|---|---|
| Not Resolvable | $257,000 | -- | |
| Not Resolvable | $219,900 | -- | |
| Deed | $238,000 | -- | |
| Deed | $65,000 | -- |
Mortgage History
| Date | Status | Loan Amount | Loan Type |
|---|---|---|---|
| Open | $45,000 | Credit Line Revolving | |
| Open | $185,000 | Stand Alone Refi Refinance Of Original Loan | |
| Closed | $185,000 | New Conventional | |
| Previous Owner | $208,905 | New Conventional | |
| Previous Owner | $179,000 | No Value Available | |
| Previous Owner | $190,400 | Purchase Money Mortgage | |
| Previous Owner | $47,600 | No Value Available | |
| Previous Owner | $108,000 | No Value Available | |
| Previous Owner | $48,750 | Purchase Money Mortgage |
Property History
| Date | Event | Price | Change | Sq Ft Price |
|---|---|---|---|---|
| 04/22/2022 04/22/22 | Sold | $385,000 | +10.0% | $308 / Sq Ft |
| 03/14/2022 03/14/22 | Pending | -- | -- | -- |
| 03/08/2022 03/08/22 | For Sale | $349,900 | +36.1% | $280 / Sq Ft |
| 07/26/2019 07/26/19 | Sold | $257,000 | +4.9% | $206 / Sq Ft |
| 06/04/2019 06/04/19 | Pending | -- | -- | -- |
| 05/29/2019 05/29/19 | For Sale | $244,900 | +11.4% | $196 / Sq Ft |
| 05/09/2016 05/09/16 | Sold | $219,900 | +2.3% | $176 / Sq Ft |
| 02/29/2016 02/29/16 | Pending | -- | -- | -- |
| 02/23/2016 02/23/16 | For Sale | $214,900 | -- | $172 / Sq Ft |
Tax History Compared to Growth
Tax History
| Year | Tax Paid | Tax Assessment Tax Assessment Total Assessment is a certain percentage of the fair market value that is determined by local assessors to be the total taxable value of land and additions on the property. | Land | Improvement |
|---|---|---|---|---|
| 2025 | $5,110 | $387,400 | $112,200 | $275,200 |
| 2024 | $5,000 | $363,600 | $112,200 | $251,400 |
| 2023 | $4,805 | $335,100 | $97,600 | $237,500 |
| 2022 | $4,417 | $290,400 | $78,100 | $212,300 |
| 2021 | $4,160 | $255,500 | $62,400 | $193,100 |
| 2020 | $4,053 | $238,400 | $62,500 | $175,900 |
| 2019 | $3,854 | $214,100 | $56,200 | $157,900 |
| 2018 | $3,865 | $204,400 | $56,200 | $148,200 |
| 2017 | $3,698 | $192,400 | $56,200 | $136,200 |
| 2016 | $3,108 | $150,800 | $41,700 | $109,100 |
| 2015 | $3,027 | $150,800 | $41,700 | $109,100 |
| 2014 | $2,947 | $150,800 | $41,700 | $109,100 |
Agents Affiliated with this Home
-
Karole O'Leary

Seller's Agent in 2022
Karole O'Leary
Lamacchia Realty, Inc.
(774) 276-0693
1 in this area
113 Total Sales
-
Francesca Canessa

Buyer's Agent in 2022
Francesca Canessa
eXp Realty
(508) 785-5387
1 in this area
12 Total Sales
-

Seller's Agent in 2019
James Grosse
East Key Realty
(781) 307-0700
-
Thomas Rheault

Seller's Agent in 2016
Thomas Rheault
Coldwell Banker Realty - Worcester
(508) 499-9866
-
L
Buyer's Agent in 2016
Listing Group
Lamacchia Realty, Inc.
Map
Source: MLS Property Information Network (MLS PIN)
MLS Number: 71962209
APN: WORC-000038-000009-000008
- 3 Anderson Ave
- 22 Commonwealth Ave
- 15 Roath St
- 18 Gordon St
- 27 Inverness Ave
- 5 Phoenix St
- 25 Crawford St
- 57 Glezen St
- 18 Nanita St
- 15 Corrine St
- 25-27 Maranda St
- 21-23 Maranda St
- 496 Hamilton St
- 70 Valmor St
- 72 Valmor St
- 11 Dallas St
- 61 Sunderland Rd
- 104 Orton Street Extension
- 59 Sunderland Rd
- 38 Dartmouth St
