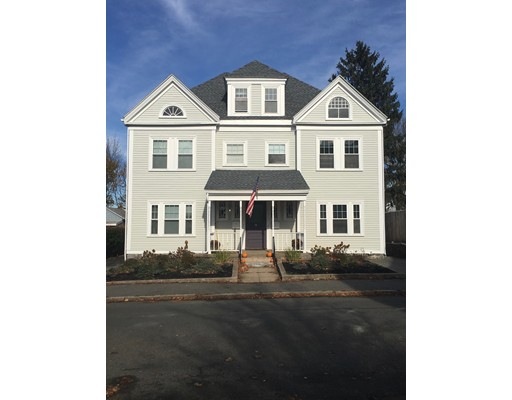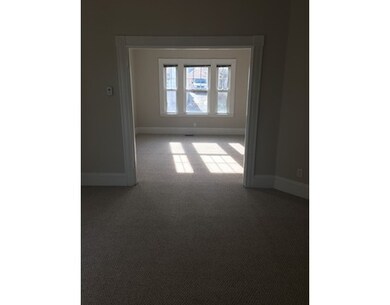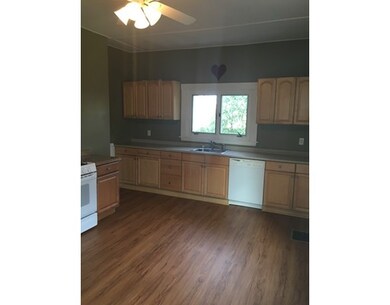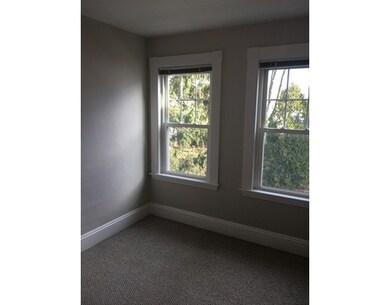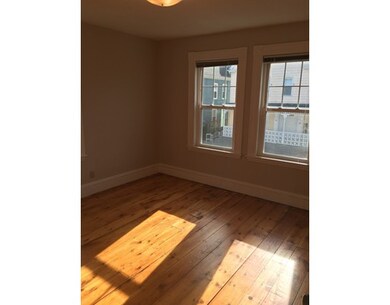
39 Federal St Unit 2 Beverly, MA 01915
Downtown Beverly NeighborhoodAbout This Home
As of August 2021ALL OFFERS WILL BE REVIEWED MONDAY 12/7 at 2pm. This charming duplex townhouse offers fabulous space, light, layout, and location with period detail throughout. Formal living and dining rooms with 9 foot ceilings, large eat-in kitchen with attached deck, private office, updated full bath, huge walk up attic, replacement windows, rear yard, and off street parking. Convenient Beverly location with a quick walk to downtown, beach, parks, and train.
Property Details
Home Type
Condominium
Est. Annual Taxes
$6,253
Year Built
1897
Lot Details
0
Listing Details
- Unit Level: 1
- Other Agent: 2.00
- Special Features: None
- Property Sub Type: Condos
- Year Built: 1897
Interior Features
- Appliances: Range, Dishwasher, Refrigerator
- Has Basement: Yes
- Number of Rooms: 7
- Amenities: Public Transportation, Shopping, Park, Walk/Jog Trails, Medical Facility, Highway Access, House of Worship, Marina, Private School, Public School, T-Station
- Electric: Circuit Breakers
- Energy: Insulated Windows
- Flooring: Wood, Tile, Wall to Wall Carpet
- Interior Amenities: Cable Available
- Bedroom 2: Second Floor
- Bedroom 3: Second Floor
- Bathroom #1: Second Floor
- Kitchen: First Floor
- Laundry Room: Basement
- Living Room: First Floor
- Master Bedroom: Second Floor
- Dining Room: First Floor
Exterior Features
- Roof: Asphalt/Fiberglass Shingles
- Construction: Frame
- Exterior: Clapboard
- Exterior Unit Features: Porch, Deck
Garage/Parking
- Parking: Off-Street, Paved Driveway
- Parking Spaces: 1
Utilities
- Cooling: None
- Heating: Forced Air, Oil
- Hot Water: Natural Gas
- Utility Connections: for Gas Range, for Electric Dryer, Washer Hookup
Condo/Co-op/Association
- Association Fee Includes: Water, Sewer, Master Insurance, Exterior Maintenance, Snow Removal, Refuse Removal
- Management: Owner Association
- Pets Allowed: Yes w/ Restrictions
- No Units: 2
- Unit Building: 2
Schools
- Elementary School: Cove
- Middle School: Briscoe
- High School: Beverly
Ownership History
Purchase Details
Purchase Details
Home Financials for this Owner
Home Financials are based on the most recent Mortgage that was taken out on this home.Purchase Details
Home Financials for this Owner
Home Financials are based on the most recent Mortgage that was taken out on this home.Purchase Details
Home Financials for this Owner
Home Financials are based on the most recent Mortgage that was taken out on this home.Similar Home in Beverly, MA
Home Values in the Area
Average Home Value in this Area
Purchase History
| Date | Type | Sale Price | Title Company |
|---|---|---|---|
| Quit Claim Deed | -- | None Available | |
| Not Resolvable | $510,039 | None Available | |
| Not Resolvable | $302,000 | -- | |
| Not Resolvable | $265,000 | -- |
Mortgage History
| Date | Status | Loan Amount | Loan Type |
|---|---|---|---|
| Previous Owner | $408,031 | Purchase Money Mortgage | |
| Previous Owner | $241,600 | New Conventional | |
| Previous Owner | $132,500 | New Conventional |
Property History
| Date | Event | Price | Change | Sq Ft Price |
|---|---|---|---|---|
| 08/17/2021 08/17/21 | Sold | $510,039 | +14.9% | $279 / Sq Ft |
| 07/01/2021 07/01/21 | Pending | -- | -- | -- |
| 06/23/2021 06/23/21 | For Sale | $444,000 | +47.0% | $243 / Sq Ft |
| 02/02/2016 02/02/16 | Sold | $302,000 | +1.0% | $165 / Sq Ft |
| 12/09/2015 12/09/15 | Pending | -- | -- | -- |
| 12/01/2015 12/01/15 | For Sale | $299,000 | +12.8% | $163 / Sq Ft |
| 12/30/2013 12/30/13 | Sold | $265,000 | 0.0% | $145 / Sq Ft |
| 11/29/2013 11/29/13 | Pending | -- | -- | -- |
| 11/25/2013 11/25/13 | Off Market | $265,000 | -- | -- |
| 11/15/2013 11/15/13 | For Sale | $269,900 | +1.8% | $147 / Sq Ft |
| 11/12/2013 11/12/13 | Off Market | $265,000 | -- | -- |
| 10/31/2013 10/31/13 | For Sale | $269,900 | -- | $147 / Sq Ft |
Tax History Compared to Growth
Tax History
| Year | Tax Paid | Tax Assessment Tax Assessment Total Assessment is a certain percentage of the fair market value that is determined by local assessors to be the total taxable value of land and additions on the property. | Land | Improvement |
|---|---|---|---|---|
| 2025 | $6,253 | $569,000 | $0 | $569,000 |
| 2024 | $5,774 | $514,200 | $0 | $514,200 |
| 2023 | $5,446 | $483,700 | $0 | $483,700 |
| 2022 | $4,993 | $410,300 | $0 | $410,300 |
| 2021 | $4,382 | $345,000 | $0 | $345,000 |
| 2020 | $4,116 | $320,800 | $0 | $320,800 |
| 2019 | $4,022 | $304,500 | $0 | $304,500 |
| 2018 | $3,865 | $284,200 | $0 | $284,200 |
| 2017 | $4,058 | $284,200 | $0 | $284,200 |
| 2016 | $3,774 | $262,300 | $0 | $262,300 |
| 2015 | $3,701 | $262,300 | $0 | $262,300 |
Agents Affiliated with this Home
-
A
Seller's Agent in 2021
Arthur Thompson
Aluxety
2 in this area
10 Total Sales
-
H
Buyer's Agent in 2021
Hannah Knouse
Keller Williams Realty Boston Northwest
-

Seller's Agent in 2016
Mandy Sheriff
J. Barrett & Company
(978) 985-6907
52 Total Sales
-

Seller's Agent in 2013
Kathy Sullivan
RE/MAX
(781) 771-9949
8 in this area
61 Total Sales
Map
Source: MLS Property Information Network (MLS PIN)
MLS Number: 71937544
APN: BEVE-000011-000134-000002
- 46 Federal St
- 19 Pond St
- 36 Wallis St Unit 4
- 348 Rantoul St Unit 305
- 28 Mechanic St
- 70 Chase St
- 343 Cabot St
- 50 Rantoul St Unit 306S
- 79 Lothrop St
- 18 Rantoul St
- 16 Rantoul St
- 56 Bridge St
- 69 Hale St Unit 1
- 401 Cabot St Unit 2
- 7 Cox Ct
- 10 Mckinley Ave
- 9 Swan St
- 110 Essex St
- 10 Hobart Ave
- 30 Dolloff Ave
