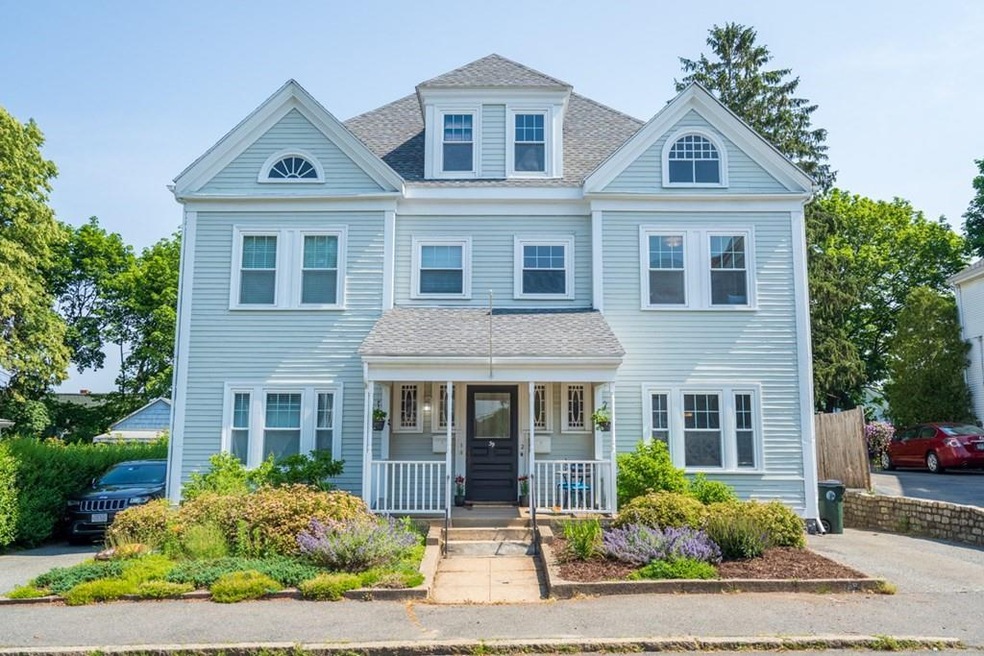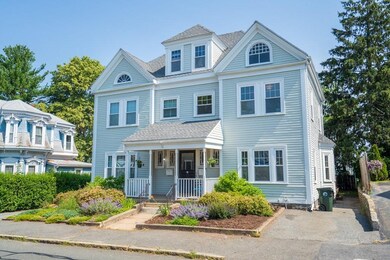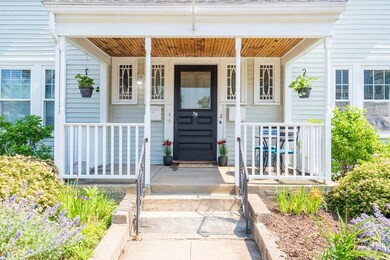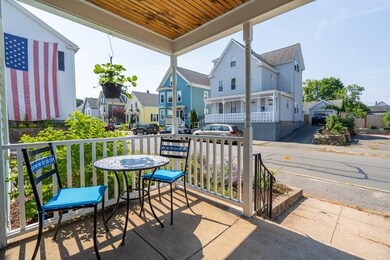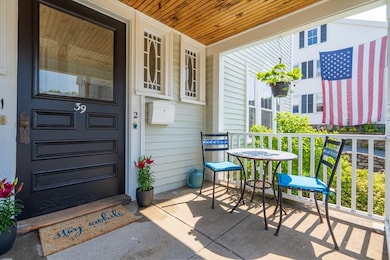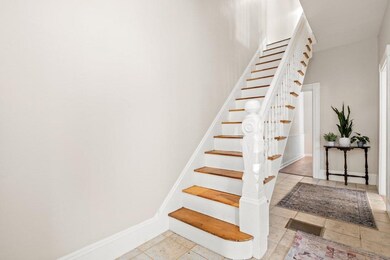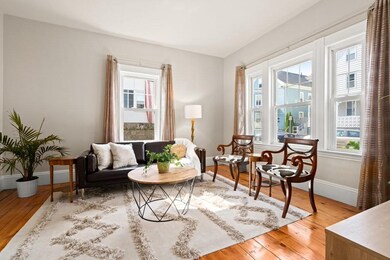
39 Federal St Unit 2 Beverly, MA 01915
Downtown Beverly NeighborhoodHighlights
- Marina
- Waterfront
- Deck
- Medical Services
- Custom Closet System
- 2-minute walk to Sam Carratu Park
About This Home
As of August 2021Spacious light-filled duplex townhouse. Wonderful layout, nine-foot ceilings, lots of period charm. Generous living and dining rooms. Large eat-in kitchen with island leads to private deck and backyard. Refinished wood floors. Second floor has three bedrooms PLUS home office, Remodeled bath. Front and rear stairways. Stairs to huge attic ready for finishing. The home has replacement windows. Full basement new HE gas furnace, and high efficiency gas HWH. Only blocks to train depot and area beaches! Beverly’s active arts and restaurant scene is at the end of your street!
Last Buyer's Agent
Hannah Knouse
Keller Williams Realty Boston Northwest License #452018043

Townhouse Details
Home Type
- Townhome
Est. Annual Taxes
- $4,382
Year Built
- Built in 1897
Lot Details
- Waterfront
HOA Fees
- $240 Monthly HOA Fees
Home Design
- Frame Construction
- Shingle Roof
Interior Spaces
- 1,830 Sq Ft Home
- 2-Story Property
- Wainscoting
- Insulated Windows
- Bay Window
- Window Screens
- Entrance Foyer
- Dining Area
- Home Office
- Laundry in Basement
Kitchen
- Range
- Dishwasher
- Kitchen Island
Flooring
- Wood
- Laminate
- Concrete
- Ceramic Tile
- Vinyl
Bedrooms and Bathrooms
- 3 Bedrooms
- Primary bedroom located on second floor
- Custom Closet System
- 1 Full Bathroom
- Bathtub with Shower
Laundry
- Dryer
- Washer
Parking
- 1 Car Parking Space
- Off-Street Parking
Outdoor Features
- Walking Distance to Water
- Deck
Location
- Property is near public transit
- Property is near schools
Utilities
- No Cooling
- Forced Air Heating System
- 1 Heating Zone
- Heating System Uses Natural Gas
- Natural Gas Connected
- Gas Water Heater
Listing and Financial Details
- Assessor Parcel Number M:0011 B:0134 L:0002,4591573
Community Details
Overview
- Association fees include water, sewer, insurance, trash
- 2 Units
Amenities
- Medical Services
- Shops
- Coin Laundry
Recreation
- Marina
- Park
Pet Policy
- Pets Allowed
Ownership History
Purchase Details
Purchase Details
Home Financials for this Owner
Home Financials are based on the most recent Mortgage that was taken out on this home.Purchase Details
Home Financials for this Owner
Home Financials are based on the most recent Mortgage that was taken out on this home.Purchase Details
Home Financials for this Owner
Home Financials are based on the most recent Mortgage that was taken out on this home.Similar Homes in Beverly, MA
Home Values in the Area
Average Home Value in this Area
Purchase History
| Date | Type | Sale Price | Title Company |
|---|---|---|---|
| Quit Claim Deed | -- | None Available | |
| Not Resolvable | $510,039 | None Available | |
| Not Resolvable | $302,000 | -- | |
| Not Resolvable | $265,000 | -- |
Mortgage History
| Date | Status | Loan Amount | Loan Type |
|---|---|---|---|
| Previous Owner | $408,031 | Purchase Money Mortgage | |
| Previous Owner | $241,600 | New Conventional | |
| Previous Owner | $132,500 | New Conventional |
Property History
| Date | Event | Price | Change | Sq Ft Price |
|---|---|---|---|---|
| 08/17/2021 08/17/21 | Sold | $510,039 | +14.9% | $279 / Sq Ft |
| 07/01/2021 07/01/21 | Pending | -- | -- | -- |
| 06/23/2021 06/23/21 | For Sale | $444,000 | +47.0% | $243 / Sq Ft |
| 02/02/2016 02/02/16 | Sold | $302,000 | +1.0% | $165 / Sq Ft |
| 12/09/2015 12/09/15 | Pending | -- | -- | -- |
| 12/01/2015 12/01/15 | For Sale | $299,000 | +12.8% | $163 / Sq Ft |
| 12/30/2013 12/30/13 | Sold | $265,000 | 0.0% | $145 / Sq Ft |
| 11/29/2013 11/29/13 | Pending | -- | -- | -- |
| 11/25/2013 11/25/13 | Off Market | $265,000 | -- | -- |
| 11/15/2013 11/15/13 | For Sale | $269,900 | +1.8% | $147 / Sq Ft |
| 11/12/2013 11/12/13 | Off Market | $265,000 | -- | -- |
| 10/31/2013 10/31/13 | For Sale | $269,900 | -- | $147 / Sq Ft |
Tax History Compared to Growth
Tax History
| Year | Tax Paid | Tax Assessment Tax Assessment Total Assessment is a certain percentage of the fair market value that is determined by local assessors to be the total taxable value of land and additions on the property. | Land | Improvement |
|---|---|---|---|---|
| 2025 | $6,253 | $569,000 | $0 | $569,000 |
| 2024 | $5,774 | $514,200 | $0 | $514,200 |
| 2023 | $5,446 | $483,700 | $0 | $483,700 |
| 2022 | $4,993 | $410,300 | $0 | $410,300 |
| 2021 | $4,382 | $345,000 | $0 | $345,000 |
| 2020 | $4,116 | $320,800 | $0 | $320,800 |
| 2019 | $4,022 | $304,500 | $0 | $304,500 |
| 2018 | $3,865 | $284,200 | $0 | $284,200 |
| 2017 | $4,058 | $284,200 | $0 | $284,200 |
| 2016 | $3,774 | $262,300 | $0 | $262,300 |
| 2015 | $3,701 | $262,300 | $0 | $262,300 |
Agents Affiliated with this Home
-
Arthur Thompson
A
Seller's Agent in 2021
Arthur Thompson
Aluxety
2 in this area
10 Total Sales
-
H
Buyer's Agent in 2021
Hannah Knouse
Keller Williams Realty Boston Northwest
-
Mandy Sheriff

Seller's Agent in 2016
Mandy Sheriff
J. Barrett & Company
(978) 985-6907
51 Total Sales
-
Kathy Sullivan

Seller's Agent in 2013
Kathy Sullivan
RE/MAX
(781) 771-9949
8 in this area
61 Total Sales
Map
Source: MLS Property Information Network (MLS PIN)
MLS Number: 72854704
APN: BEVE-000011-000134-000002
- 46 Federal St
- 19 Pond St
- 36 Wallis St Unit 4
- The Cabot Collection
- 103 Elliott St Unit 9
- 70 Chase St
- 5 Beckford St Unit 3
- 00 Folger Ave
- 79 Lothrop St
- 18 Rantoul St
- 28 Gregg St
- 56 Bridge St
- 7 Cox Ct
- 51 Rowell Ave
- 9 Swan St Unit 3
- 9 Swan St Unit 1
- 9 Swan St
- 117 Water St Unit 28
- 31 Ashton St
- 33 Crescent Ave
