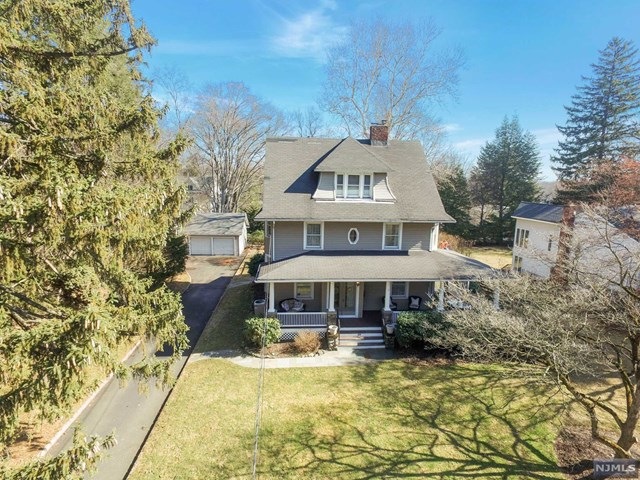
$1,499,000
- 4 Beds
- 3 Baths
- 16 Highwood Terrace
- Glen Rock, NJ
Tastefully renovated colonial in a fantastic cul de sac location. Set on a deep beautifully landscaped property, this stunning home has been thoughtfully updated over the last few years. Inside, find a first floor with large open floor plan and incredible entertaining kitchen open to the family room. No expense has been spared and no detail overlooked in this space. There are 4 bedrooms upstairs
Laura Gill Keller Williams Village Square Realty
