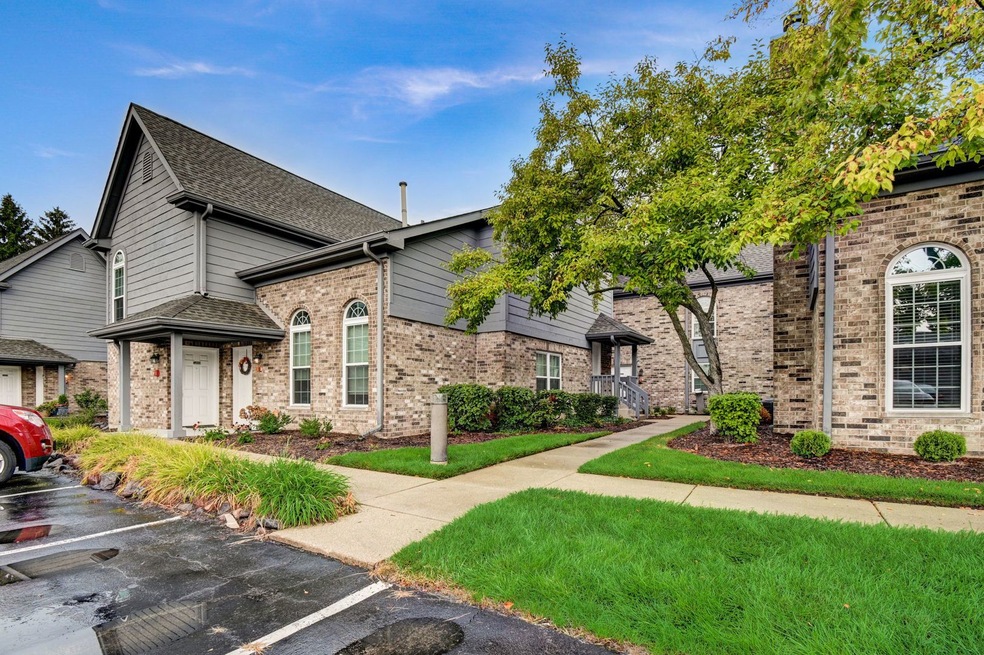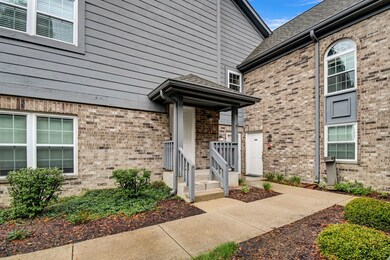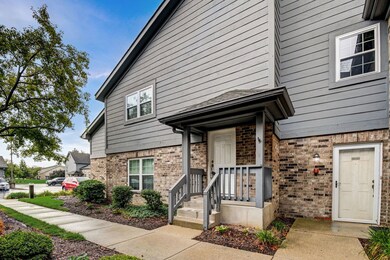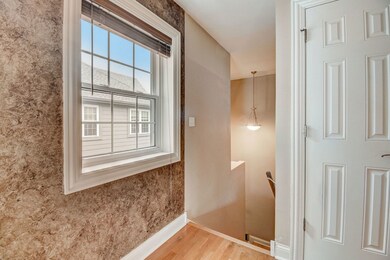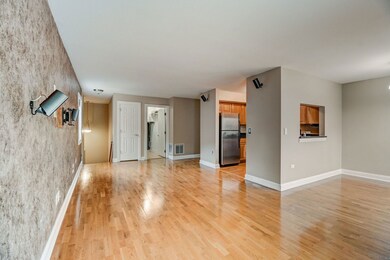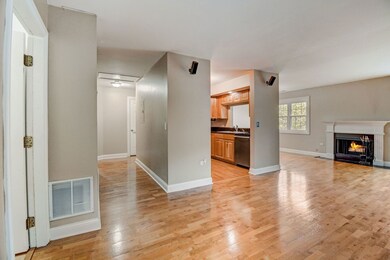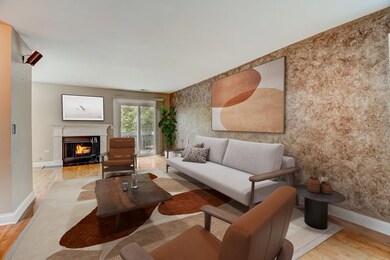
39 Foxcroft Rd Unit 235 Naperville, IL 60565
Old Farm NeighborhoodHighlights
- Fitness Center
- In Ground Pool
- L-Shaped Dining Room
- Maplebrook Elementary School Rated A
- Wood Flooring
- Business Center
About This Home
As of October 2023**Multiple Offers Received, Highest and best by Sunday 24th at 5PM** Welcome home to this amazing condo in the desirable Foxcroft Condominiums in the Maplebrook Subdivision and situated in the highly acclaimed Naperville School District 203. As you step inside, your eyes will be immediately drawn to the beautiful hardwood floor and open floor plan which offers a unique blend of comfort, style, and convenience. The kitchen boasts S/S appliances, granite countertops and shaker cabinets. Adjacent is the dining room which flows seamlessly to the living room with a cozy wood burning fireplace at its focal point. The expansive primary bedroom offers ensuite bathroom and large walk-in closet. There is an additional bedroom that offers an abundance of storage, a full bathroom and conveniently located, in-unit washer/dryer. Step outside to your private balcony surrounded by mature landscaping. Enjoy the convenience of two parking spots, one garage and one exterior as well as an abundance of community amenities including a pool and clubhouse. Investor friendly community, conveniently located minutes to downtown and Metra. Scheduled your tour today!
Last Agent to Sell the Property
Denis Horgan
Redfin Corporation License #475174979 Listed on: 09/21/2023

Property Details
Home Type
- Condominium
Est. Annual Taxes
- $3,493
Year Built
- Built in 1991
HOA Fees
- $340 Monthly HOA Fees
Parking
- 1 Car Detached Garage
- Garage Door Opener
- Parking Included in Price
- Assigned Parking
Home Design
- Brick Exterior Construction
Interior Spaces
- 1,035 Sq Ft Home
- 2-Story Property
- Fireplace With Gas Starter
- Living Room with Fireplace
- L-Shaped Dining Room
- Wood Flooring
Kitchen
- Range with Range Hood
- Microwave
- Dishwasher
- Stainless Steel Appliances
- Disposal
Bedrooms and Bathrooms
- 2 Bedrooms
- 2 Potential Bedrooms
- 2 Full Bathrooms
Laundry
- Laundry closet
- Dryer
- Washer
Home Security
Outdoor Features
- In Ground Pool
- Balcony
Schools
- Maplebrook Elementary School
- Lincoln Junior High School
- Naperville Central High School
Utilities
- Forced Air Heating and Cooling System
- Heating System Uses Natural Gas
Community Details
Overview
- Association fees include parking, insurance, clubhouse, exercise facilities, pool, exterior maintenance, lawn care, scavenger, snow removal
- 4 Units
- Manager Association, Phone Number (847) 259-1331
- Foxcroft Condos Subdivision
- Property managed by McGill Management
Amenities
- Business Center
- Party Room
Recreation
- Fitness Center
- Community Pool
Pet Policy
- Pets up to 50 lbs
- Limit on the number of pets
- Pet Size Limit
- Dogs and Cats Allowed
Security
- Carbon Monoxide Detectors
Ownership History
Purchase Details
Purchase Details
Home Financials for this Owner
Home Financials are based on the most recent Mortgage that was taken out on this home.Purchase Details
Home Financials for this Owner
Home Financials are based on the most recent Mortgage that was taken out on this home.Similar Homes in Naperville, IL
Home Values in the Area
Average Home Value in this Area
Purchase History
| Date | Type | Sale Price | Title Company |
|---|---|---|---|
| Quit Claim Deed | -- | None Listed On Document | |
| Warranty Deed | $167,000 | First American Title | |
| Deed | $200,000 | First American Title |
Mortgage History
| Date | Status | Loan Amount | Loan Type |
|---|---|---|---|
| Previous Owner | $187,500 | New Conventional | |
| Previous Owner | $175,300 | New Conventional | |
| Previous Owner | $189,700 | Fannie Mae Freddie Mac |
Property History
| Date | Event | Price | Change | Sq Ft Price |
|---|---|---|---|---|
| 03/23/2025 03/23/25 | Off Market | $2,350 | -- | -- |
| 02/18/2025 02/18/25 | Price Changed | $2,350 | +4.4% | $2 / Sq Ft |
| 02/18/2025 02/18/25 | For Rent | $2,250 | 0.0% | -- |
| 10/20/2023 10/20/23 | Sold | $261,000 | +9.2% | $252 / Sq Ft |
| 09/24/2023 09/24/23 | Pending | -- | -- | -- |
| 09/21/2023 09/21/23 | For Sale | $239,000 | +43.1% | $231 / Sq Ft |
| 04/04/2018 04/04/18 | Sold | $167,000 | -4.6% | $161 / Sq Ft |
| 03/13/2018 03/13/18 | Pending | -- | -- | -- |
| 03/08/2018 03/08/18 | For Sale | $175,000 | -- | $169 / Sq Ft |
Tax History Compared to Growth
Tax History
| Year | Tax Paid | Tax Assessment Tax Assessment Total Assessment is a certain percentage of the fair market value that is determined by local assessors to be the total taxable value of land and additions on the property. | Land | Improvement |
|---|---|---|---|---|
| 2024 | $3,985 | $65,052 | $7,933 | $57,119 |
| 2023 | $3,858 | $59,370 | $7,240 | $52,130 |
| 2022 | $3,493 | $53,970 | $6,580 | $47,390 |
| 2021 | $3,371 | $51,930 | $6,330 | $45,600 |
| 2020 | $3,302 | $51,000 | $6,220 | $44,780 |
| 2019 | $3,211 | $48,790 | $5,950 | $42,840 |
| 2018 | $2,825 | $42,910 | $5,230 | $37,680 |
| 2017 | $2,773 | $41,460 | $5,050 | $36,410 |
| 2016 | $2,722 | $39,960 | $4,870 | $35,090 |
| 2015 | $2,713 | $37,630 | $4,590 | $33,040 |
| 2014 | $2,618 | $35,170 | $4,290 | $30,880 |
| 2013 | $2,802 | $38,310 | $4,670 | $33,640 |
Agents Affiliated with this Home
-
Denis Horgan
D
Seller's Agent in 2023
Denis Horgan
Redfin Corporation
-
Irina Khaykin

Buyer's Agent in 2023
Irina Khaykin
RE/MAX
(847) 650-7497
2 in this area
113 Total Sales
-
Teresa Ryan

Seller's Agent in 2018
Teresa Ryan
Century 21 Circle
(630) 276-7575
1 in this area
121 Total Sales
-
Mike Loewer

Seller Co-Listing Agent in 2018
Mike Loewer
Century 21 Circle
(630) 430-7871
1 in this area
125 Total Sales
-
Jennifer Slown

Buyer's Agent in 2018
Jennifer Slown
Keller Williams Infinity
(630) 803-2251
108 Total Sales
Map
Source: Midwest Real Estate Data (MRED)
MLS Number: 11875663
APN: 08-31-419-125
- 1921 Wisteria Ct Unit 3
- 45 Drendel Ln
- 1922 Wisteria Ct Unit 2
- 1716 Schey Ct
- 1959 Lancaster Ct Unit 1
- 54 Plymouth Ct Unit 202D
- 2148 Lancaster Cir Unit 202B
- 2132 Berkley Ct Unit 201A
- 1768 Coach Dr
- 1633 Redpoll Ct
- 2148 Sunderland Ct Unit 201A
- 2148 Sunderland Ct Unit 101A
- 1651 Cove Ct Unit 4
- 138 E Bailey Rd Unit M
- 137 Split Oak Rd
- 336 Brooklea Ct
- 405 Orleans Ave
- 529 Warwick Dr
- 214 E Bailey Rd Unit J
- 2254 Petworth Ct Unit 202D
