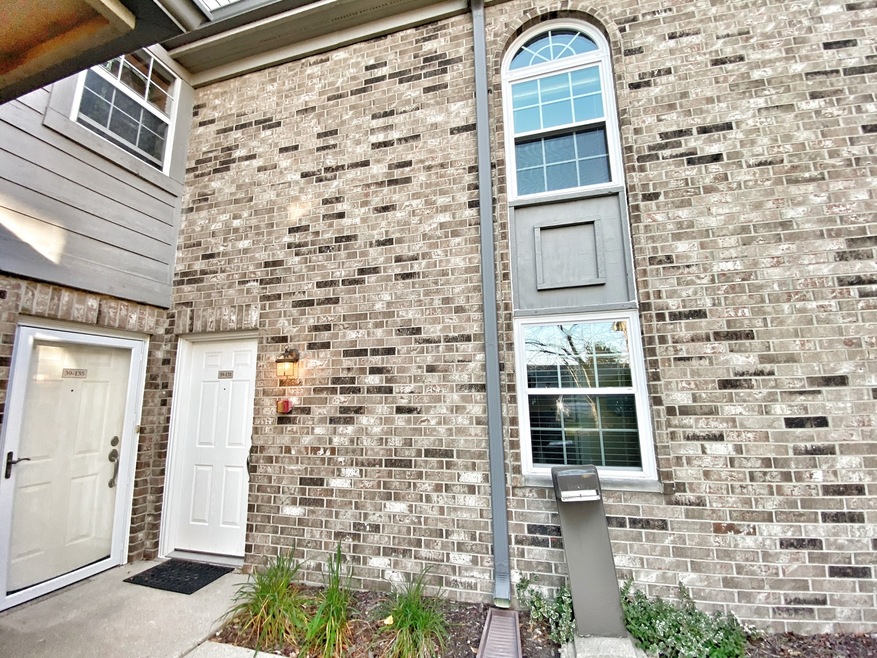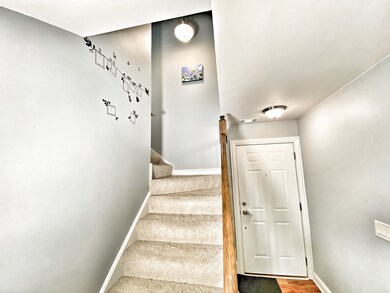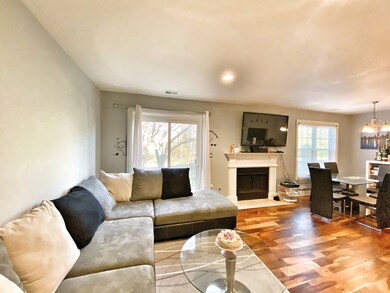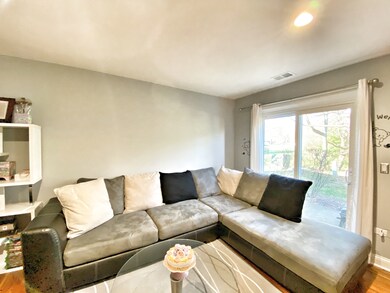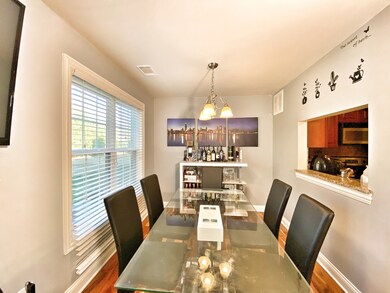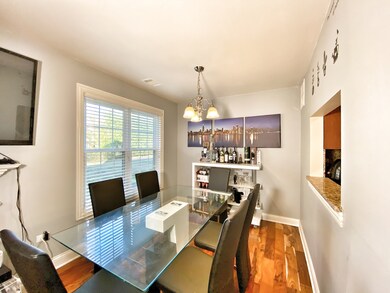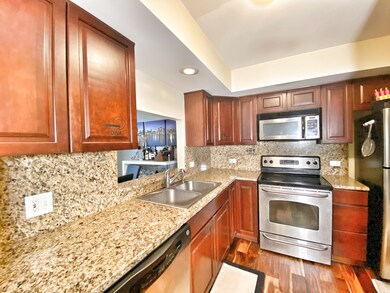
39 Foxcroft Rd Unit G131 Naperville, IL 60565
Old Farm NeighborhoodHighlights
- In Ground Pool
- Wood Flooring
- Patio
- Maplebrook Elementary School Rated A
- Stainless Steel Appliances
- Forced Air Heating and Cooling System
About This Home
As of March 2021MUST-SEE 2-story unit in Foxcroft Condominiums! INVESTORS WELCOME! Association includes water, lawn care, snow removal, garbage/recycling, and access to POOL and CLUBHOUSE!!! Unit includes 2 parking spaces - #174 & #182! Beautifully crafted fireplace! Brushed Nichol lighting! Kitchen has Stainless Steel Appliances, Cherry Wood Cabinets, and Granite Counters! Master Bedroom includes Walk-In closet! Located near Downtown Naperville, Riverwalk Extension, Mall, PACE bus stop, and Metra train station. Area schools are district 203!
Last Agent to Sell the Property
Lotus Land Realty LLC, License #475132628 Listed on: 11/11/2020
Property Details
Home Type
- Condominium
Est. Annual Taxes
- $181
Year Built | Renovated
- 1991 | 2008
HOA Fees
- $318 per month
Home Design
- Brick Exterior Construction
- Cedar
Interior Spaces
- Fireplace With Gas Starter
- Wood Flooring
Kitchen
- Oven or Range
- Microwave
- Dishwasher
- Stainless Steel Appliances
- Disposal
Bedrooms and Bathrooms
- Dual Sinks
- Separate Shower
Laundry
- Laundry on main level
- Dryer
- Washer
Home Security
Parking
- Parking Available
- Parking Included in Price
- Assigned Parking
Outdoor Features
- In Ground Pool
- Patio
Utilities
- Forced Air Heating and Cooling System
- Heating System Uses Gas
- Lake Michigan Water
Community Details
Pet Policy
- Pets Allowed
Security
- Storm Screens
Ownership History
Purchase Details
Purchase Details
Similar Homes in Naperville, IL
Home Values in the Area
Average Home Value in this Area
Purchase History
| Date | Type | Sale Price | Title Company |
|---|---|---|---|
| Interfamily Deed Transfer | -- | Attorney | |
| Warranty Deed | -- | Burnet Title |
Mortgage History
| Date | Status | Loan Amount | Loan Type |
|---|---|---|---|
| Open | $120,000 | New Conventional |
Property History
| Date | Event | Price | Change | Sq Ft Price |
|---|---|---|---|---|
| 03/05/2021 03/05/21 | Sold | $174,500 | -3.0% | $147 / Sq Ft |
| 02/05/2021 02/05/21 | Pending | -- | -- | -- |
| 01/28/2021 01/28/21 | For Sale | $179,900 | 0.0% | $152 / Sq Ft |
| 01/24/2021 01/24/21 | Pending | -- | -- | -- |
| 01/05/2021 01/05/21 | Price Changed | $179,900 | -1.6% | $152 / Sq Ft |
| 12/02/2020 12/02/20 | Price Changed | $182,900 | -1.1% | $154 / Sq Ft |
| 11/11/2020 11/11/20 | For Sale | $185,000 | +36.0% | $156 / Sq Ft |
| 02/20/2015 02/20/15 | Sold | $136,000 | -4.9% | $115 / Sq Ft |
| 01/06/2015 01/06/15 | Pending | -- | -- | -- |
| 12/30/2014 12/30/14 | For Sale | $143,000 | -- | $121 / Sq Ft |
Tax History Compared to Growth
Tax History
| Year | Tax Paid | Tax Assessment Tax Assessment Total Assessment is a certain percentage of the fair market value that is determined by local assessors to be the total taxable value of land and additions on the property. | Land | Improvement |
|---|---|---|---|---|
| 2024 | $181 | $2,947 | $526 | $2,421 |
| 2023 | $175 | $2,690 | $480 | $2,210 |
| 2022 | $159 | $2,450 | $440 | $2,010 |
| 2021 | $153 | $2,350 | $420 | $1,930 |
| 2020 | $149 | $2,300 | $410 | $1,890 |
| 2019 | $145 | $2,200 | $390 | $1,810 |
| 2018 | $127 | $1,930 | $340 | $1,590 |
| 2017 | $125 | $1,870 | $330 | $1,540 |
| 2016 | $123 | $1,800 | $320 | $1,480 |
| 2015 | $122 | $1,690 | $300 | $1,390 |
| 2014 | $118 | $1,580 | $280 | $1,300 |
| 2013 | $116 | $1,580 | $280 | $1,300 |
Agents Affiliated with this Home
-
Albert Lin

Seller's Agent in 2021
Albert Lin
Lotus Land Realty LLC,
(630) 362-9018
1 in this area
10 Total Sales
-
John Ruettiger

Buyer's Agent in 2021
John Ruettiger
RE/MAX
(815) 258-7994
1 in this area
57 Total Sales
-
Joann Coghill

Seller's Agent in 2015
Joann Coghill
Keller Williams Premiere Properties
(630) 675-3800
105 Total Sales
-
J
Buyer's Agent in 2015
Jae Lee
Dream Town Realty
Map
Source: Midwest Real Estate Data (MRED)
MLS Number: MRD10930795
APN: 08-31-419-158
- 1921 Wisteria Ct Unit 3
- 45 Drendel Ln
- 1922 Wisteria Ct Unit 2
- 1716 Schey Ct
- 1959 Lancaster Ct Unit 1
- 54 Plymouth Ct Unit 202D
- 1751 S Washington St Unit 1
- 2148 Lancaster Cir Unit 202B
- 2132 Berkley Ct Unit 201A
- 1768 Coach Dr
- 1633 Redpoll Ct
- 2148 Sunderland Ct Unit 201A
- 2148 Sunderland Ct Unit 101A
- 1651 Cove Ct Unit 4
- 138 E Bailey Rd Unit M
- 137 Split Oak Rd
- 336 Brooklea Ct
- 405 Orleans Ave
- 529 Warwick Dr
- 214 E Bailey Rd Unit J
