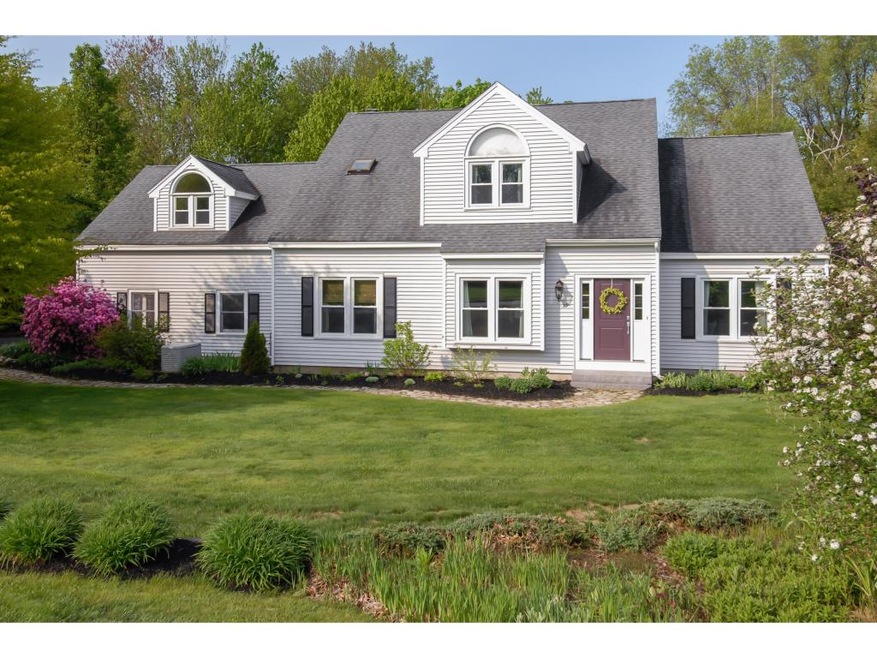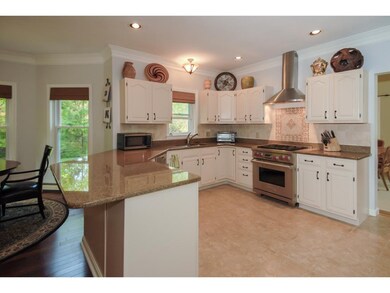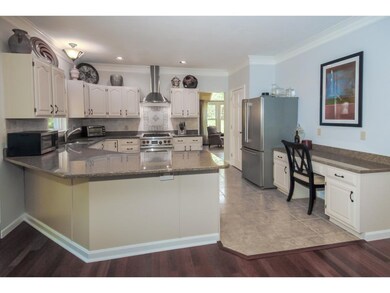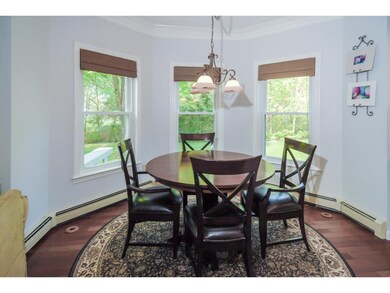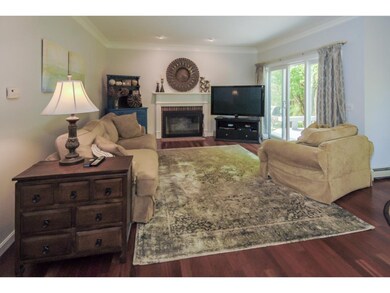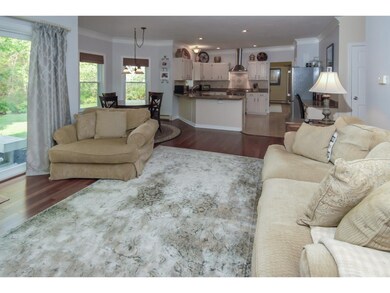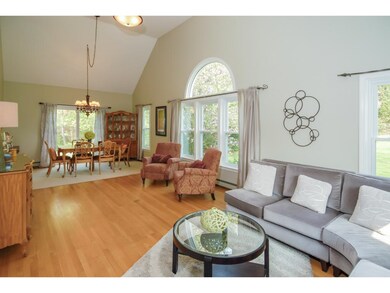
39 Foxcross Cir Concord, NH 03301
East Concord NeighborhoodHighlights
- Heated Floors
- Deck
- Main Floor Bedroom
- Cape Cod Architecture
- Cathedral Ceiling
- Whirlpool Bathtub
About This Home
As of June 2024This Single-Owner, Custom Cape offers a splendid flow for entertaining groups large and small...Soaring ceilings and expansive spaces welcome you in the open concept Living/Dining & Kitchen/Family rooms. Eat-In Kitchen offers Wolf gas range, dbl-drawer dishwasher, granite counters and tiled floors & back-splash! First floor Bedroom Suite adjoins Office making it ideal for in-laws. Master features cathedral ceilings and beautifully updated 4-piece bath w/jet tub. Additional rooms on 2nd floor include 2 more bedrooms & bonus room. Sited on a lovely 1.24 acres, the lot offers a lush lawn w/irrigation, flowering trees and great garden space. Beautifully maintained with updates including replacement windows & vinyl siding, newer roof, heating & cooling systems. Located in popular Mountain Green, one of Concord's finest neighborhoods...this exceptional property is truly a special HOME!
Last Agent to Sell the Property
Ruedig Realty License #050653 Listed on: 05/17/2016
Last Buyer's Agent
Patricia Hewitt
BHHS Verani Concord License #001286
Home Details
Home Type
- Single Family
Est. Annual Taxes
- $12,487
Year Built
- Built in 1993
Lot Details
- 1.24 Acre Lot
- Landscaped
- Corner Lot
- Level Lot
- Irrigation
- Property is zoned RS
Parking
- 2 Car Direct Access Garage
- Automatic Garage Door Opener
Home Design
- Cape Cod Architecture
- Contemporary Architecture
- Concrete Foundation
- Wood Frame Construction
- Architectural Shingle Roof
- Vinyl Siding
Interior Spaces
- 1.75-Story Property
- Cathedral Ceiling
- Fireplace
- Blinds
- Combination Dining and Living Room
Kitchen
- Open to Family Room
- Walk-In Pantry
- Gas Range
- Dishwasher
Flooring
- Wood
- Carpet
- Heated Floors
- Tile
- Slate Flooring
Bedrooms and Bathrooms
- 4 Bedrooms
- Main Floor Bedroom
- En-Suite Primary Bedroom
- Bathroom on Main Level
- Whirlpool Bathtub
Laundry
- Dryer
- Washer
Partially Finished Basement
- Basement Fills Entire Space Under The House
- Connecting Stairway
- Interior Basement Entry
- Basement Storage
- Natural lighting in basement
Home Security
- Home Security System
- Fire and Smoke Detector
Accessible Home Design
- Hard or Low Nap Flooring
Outdoor Features
- Deck
- Shed
Schools
- Mill Brook/Broken Ground Elementary School
- Rundlett Middle School
- Concord High School
Utilities
- Zoned Heating and Cooling
- Heating unit installed on the ceiling
- Baseboard Heating
- Heating System Uses Natural Gas
- Underground Utilities
- 200+ Amp Service
- Power Generator
- High Speed Internet
Community Details
- Mountain Green Subdivision
Listing and Financial Details
- 27% Total Tax Rate
Ownership History
Purchase Details
Home Financials for this Owner
Home Financials are based on the most recent Mortgage that was taken out on this home.Purchase Details
Home Financials for this Owner
Home Financials are based on the most recent Mortgage that was taken out on this home.Purchase Details
Home Financials for this Owner
Home Financials are based on the most recent Mortgage that was taken out on this home.Similar Homes in Concord, NH
Home Values in the Area
Average Home Value in this Area
Purchase History
| Date | Type | Sale Price | Title Company |
|---|---|---|---|
| Warranty Deed | $773,200 | None Available | |
| Warranty Deed | $773,200 | None Available | |
| Warranty Deed | $469,933 | -- | |
| Warranty Deed | $469,933 | -- | |
| Warranty Deed | $453,000 | -- | |
| Warranty Deed | $453,000 | -- |
Mortgage History
| Date | Status | Loan Amount | Loan Type |
|---|---|---|---|
| Open | $374,000 | Stand Alone Refi Refinance Of Original Loan | |
| Previous Owner | $486,000 | VA | |
| Previous Owner | $485,406 | VA | |
| Previous Owner | $407,700 | New Conventional | |
| Previous Owner | $250,000 | Unknown | |
| Previous Owner | $125,000 | Unknown |
Property History
| Date | Event | Price | Change | Sq Ft Price |
|---|---|---|---|---|
| 06/07/2024 06/07/24 | Sold | $774,000 | 0.0% | $209 / Sq Ft |
| 05/10/2024 05/10/24 | Off Market | $774,000 | -- | -- |
| 04/12/2024 04/12/24 | Pending | -- | -- | -- |
| 04/04/2024 04/04/24 | For Sale | $769,000 | 0.0% | $207 / Sq Ft |
| 02/20/2024 02/20/24 | Pending | -- | -- | -- |
| 02/10/2024 02/10/24 | For Sale | $769,000 | +63.7% | $207 / Sq Ft |
| 06/03/2019 06/03/19 | Sold | $469,900 | -2.1% | $141 / Sq Ft |
| 04/05/2019 04/05/19 | Pending | -- | -- | -- |
| 01/19/2019 01/19/19 | For Sale | $479,900 | +5.9% | $144 / Sq Ft |
| 01/06/2017 01/06/17 | Sold | $453,000 | -9.4% | $136 / Sq Ft |
| 11/29/2016 11/29/16 | Pending | -- | -- | -- |
| 05/17/2016 05/17/16 | For Sale | $499,900 | -- | $150 / Sq Ft |
Tax History Compared to Growth
Tax History
| Year | Tax Paid | Tax Assessment Tax Assessment Total Assessment is a certain percentage of the fair market value that is determined by local assessors to be the total taxable value of land and additions on the property. | Land | Improvement |
|---|---|---|---|---|
| 2024 | $15,742 | $568,500 | $155,800 | $412,700 |
| 2023 | $15,168 | $564,700 | $155,800 | $408,900 |
| 2022 | $14,620 | $564,700 | $155,800 | $408,900 |
| 2021 | $14,185 | $564,700 | $155,800 | $408,900 |
| 2020 | $14,341 | $535,900 | $111,200 | $424,700 |
| 2019 | $14,398 | $518,300 | $115,600 | $402,700 |
| 2018 | $14,177 | $502,900 | $124,700 | $378,200 |
| 2017 | $13,612 | $482,000 | $121,100 | $360,900 |
| 2016 | $9,296 | $451,300 | $125,000 | $326,300 |
| 2015 | $12,207 | $447,300 | $140,800 | $306,500 |
| 2014 | $11,992 | $447,300 | $140,800 | $306,500 |
| 2013 | -- | $441,300 | $140,800 | $300,500 |
| 2012 | -- | $434,700 | $134,200 | $300,500 |
Agents Affiliated with this Home
-
Dana Baier

Seller's Agent in 2024
Dana Baier
Four Seasons Sotheby's Int'l Realty
(603) 568-1172
2 in this area
120 Total Sales
-
Mary Strathern

Buyer's Agent in 2024
Mary Strathern
BHHS Verani Seacoast
(603) 686-0114
1 in this area
185 Total Sales
-
P
Seller's Agent in 2019
Patricia Hewitt
BHHS Verani Concord
-
Kristin Sullivan
K
Seller's Agent in 2017
Kristin Sullivan
Ruedig Realty
(603) 674-4644
4 in this area
79 Total Sales
Map
Source: PrimeMLS
MLS Number: 4490824
APN: CNCD-000121B-000003-000067
- 205 Mountain Rd
- 240 Mountain Rd
- 235 Mountain Rd
- 141 Mountain Rd
- 102 Mountain Rd
- 97 Mountain Rd
- 20 Edward Dr
- 0 Sewalls Falls Rd
- 114 Snow Pond Rd
- 4 Morrill Ln
- 47 Misty Oak Dr
- 13 Judith Dr
- 38 Metalak Dr
- Lots 6-11 Sewalls Falls & Abbott Rd
- 26 Jennifer Dr
- 64 Metalak Dr
- 156 Abbott Rd
- 26 Sanborn Rd
- 15 Wildflower Dr
- 370 Shaker Rd
