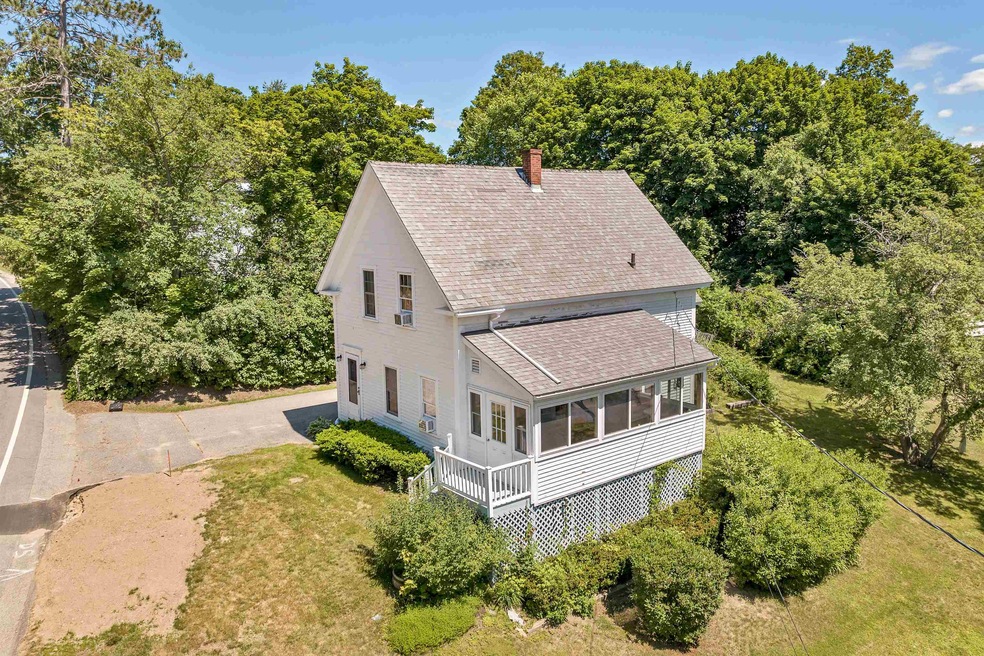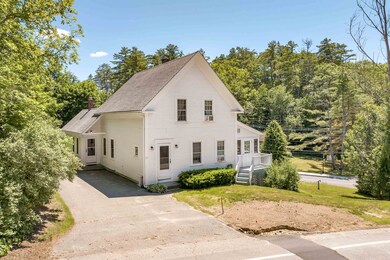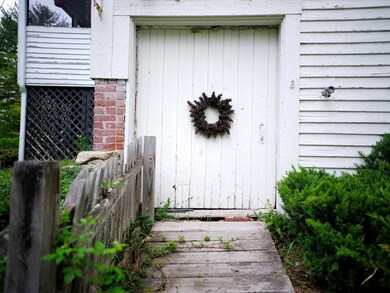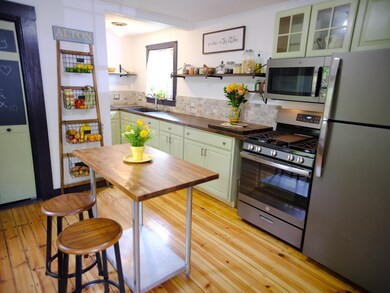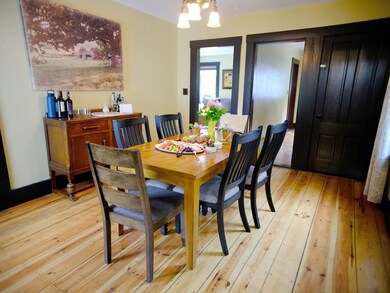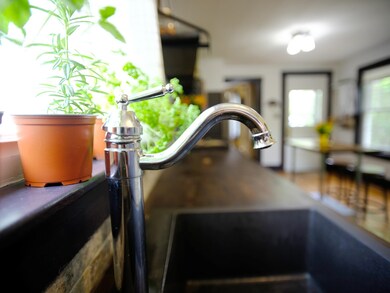
Estimated Value: $338,000 - $363,741
Highlights
- Colonial Architecture
- Wood Flooring
- Enclosed patio or porch
- Countryside Views
- Corner Lot
- 1-minute walk to Liberty Tree Park
About This Home
As of July 2023Check out this quintessential New Englander in Alton NH that is now available. This 3BR/1Bath home resides in the Alton Central School neighborhood and a short walk to the Alton Main Street. Walk through the door into the quaint eat-in kitchen that has that farmhouse feel and maximized space with pantry. Turn right into dining room with antique fixtures and original wood floors. Continue forward to the foyer with a large original wooden carved staircase that leads to the upstairs with 3 bedrooms. The living room has a special nook that can be utilized for overflow guests, a play area or a personal reading nook. Then walk out to the 3 season porch that provides views of Wentworth Pond with new windows and a door. Imagine the memories to be made out there! This home has had many updates including full house duct work, new hot water heater, septic tank, foam insulation, porch windows/door and updates to the interior. This home also has 3 years of proven rental income as AirBNB or long term lease. What a great opportunity with close proximity to Lake Winnipesaukee as well! Open House Sunday from 11am-1pm. Offer deadline Monday, 6/26 at 12noon.
Last Agent to Sell the Property
BHHS Verani Wolfeboro Brokerage Phone: 860-539-8979 Listed on: 06/23/2023

Home Details
Home Type
- Single Family
Est. Annual Taxes
- $1,900
Year Built
- Built in 1895
Lot Details
- 0.32 Acre Lot
- Corner Lot
- Lot Sloped Up
- Property is zoned R-RES
Home Design
- Colonial Architecture
- Concrete Foundation
- Wood Frame Construction
- Shingle Roof
- Clap Board Siding
Interior Spaces
- 2-Story Property
- Window Treatments
- Dining Area
- Wood Flooring
- Countryside Views
- Scuttle Attic Hole
Kitchen
- Stove
- Dishwasher
Bedrooms and Bathrooms
- 3 Bedrooms
- 1 Full Bathroom
Laundry
- Laundry on main level
- Dryer
- Washer
Basement
- Walk-Out Basement
- Exterior Basement Entry
- Dirt Floor
Parking
- Driveway
- Paved Parking
- Off-Street Parking
Outdoor Features
- Enclosed patio or porch
Schools
- Alton Central Elementary School
- Prospect Mountain High School
Utilities
- Forced Air Heating System
- Heating System Uses Oil
- 100 Amp Service
- Liquid Propane Gas Water Heater
- Septic Tank
- Private Sewer
- Leach Field
- Cable TV Available
Listing and Financial Details
- Tax Lot 9
Ownership History
Purchase Details
Home Financials for this Owner
Home Financials are based on the most recent Mortgage that was taken out on this home.Purchase Details
Home Financials for this Owner
Home Financials are based on the most recent Mortgage that was taken out on this home.Purchase Details
Home Financials for this Owner
Home Financials are based on the most recent Mortgage that was taken out on this home.Similar Homes in Alton, NH
Home Values in the Area
Average Home Value in this Area
Purchase History
| Date | Buyer | Sale Price | Title Company |
|---|---|---|---|
| Leclerc Roger R | $320,000 | None Available | |
| Gray Ginger M | $177,533 | None Available | |
| Lemay Dorene A | $134,000 | -- |
Mortgage History
| Date | Status | Borrower | Loan Amount |
|---|---|---|---|
| Open | Leclerc Roger R | $120,000 | |
| Previous Owner | Gray Ginger M | $142,000 | |
| Previous Owner | Lemay Dorene A | $131,572 |
Property History
| Date | Event | Price | Change | Sq Ft Price |
|---|---|---|---|---|
| 07/31/2023 07/31/23 | Sold | $320,000 | +7.0% | $194 / Sq Ft |
| 06/26/2023 06/26/23 | Pending | -- | -- | -- |
| 06/23/2023 06/23/23 | For Sale | $299,000 | +68.5% | $181 / Sq Ft |
| 03/02/2020 03/02/20 | Sold | $177,500 | -4.0% | $124 / Sq Ft |
| 01/03/2020 01/03/20 | Pending | -- | -- | -- |
| 12/27/2019 12/27/19 | For Sale | $184,900 | 0.0% | $129 / Sq Ft |
| 12/21/2019 12/21/19 | Pending | -- | -- | -- |
| 12/08/2019 12/08/19 | Price Changed | $184,900 | -2.6% | $129 / Sq Ft |
| 11/19/2019 11/19/19 | For Sale | $189,900 | -- | $133 / Sq Ft |
Tax History Compared to Growth
Tax History
| Year | Tax Paid | Tax Assessment Tax Assessment Total Assessment is a certain percentage of the fair market value that is determined by local assessors to be the total taxable value of land and additions on the property. | Land | Improvement |
|---|---|---|---|---|
| 2024 | $2,169 | $167,100 | $63,000 | $104,100 |
| 2022 | $1,900 | $167,100 | $63,000 | $104,100 |
| 2021 | $1,902 | $167,100 | $63,000 | $104,100 |
| 2020 | $6,255 | $145,600 | $68,600 | $77,000 |
| 2019 | $1,821 | $145,600 | $68,600 | $77,000 |
| 2018 | $2,005 | $140,900 | $68,600 | $72,300 |
| 2017 | $1,812 | $140,900 | $68,600 | $72,300 |
| 2016 | $1,831 | $129,400 | $73,200 | $56,200 |
| 2015 | $1,464 | $102,600 | $46,400 | $56,200 |
| 2014 | $1,428 | $103,100 | $48,600 | $54,500 |
| 2013 | $1,473 | $109,600 | $55,100 | $54,500 |
Agents Affiliated with this Home
-
Janet Sienko

Seller's Agent in 2023
Janet Sienko
BHHS Verani Wolfeboro
(860) 539-8979
64 Total Sales
-
Shirley Freeman
S
Buyer's Agent in 2023
Shirley Freeman
BHHS Verani Belmont
(978) 846-0212
172 Total Sales
-
Aaron Dore

Seller's Agent in 2020
Aaron Dore
KW Coastal and Lakes & Mountains Realty/Wolfeboro
(603) 630-0985
119 Total Sales
Map
Source: PrimeMLS
MLS Number: 4958524
APN: ALTN-000028-000000-000009
- 119 Main St
- 10 Pine St
- 21 Silver Cascade Way
- 193 Main St
- 222 Main St
- 29 Main St
- 161 Frank C Gilman Hwy
- 58 Pearson Rd
- 6 Suncook Valley Rd
- 140 Fox Trot Loop
- 00 Marsha
- 23 Riverlake St
- Lot 17 Baxter
- 00 Route 11 & New Durham Rd Unit 57
- 74 Lamper Rd
- 22 Courtyard Cir
- 11C-2 New Hampshire 140
- 115 Mount Major Hwy
- 53 Eagles Way
- 51 Eagles Way
- 39 Frank C Gilman Hwy
- 35 Frank C Gilman Hwy
- 40 Frank C Gilman Hwy
- 56 School St
- 36 Frank C Gilman Hwy
- 59 School St Unit 1
- 34 Frank C Gilman Hwy
- 55 School St
- 63 School St
- 4 Pine St
- 7 Church St
- 13 Church St
- 27 Frank C Gilman Hwy
- 28 Frank C Gilman Hwy
- Lot #26 Frank Gilman Hwy
- Lot 26 Frank Gilman Hwy
- 8-28 Frank C Gilman Hwy
- 55 Frank C Gilman Hwy
- 8 Pine St
- 3 Mooney St
